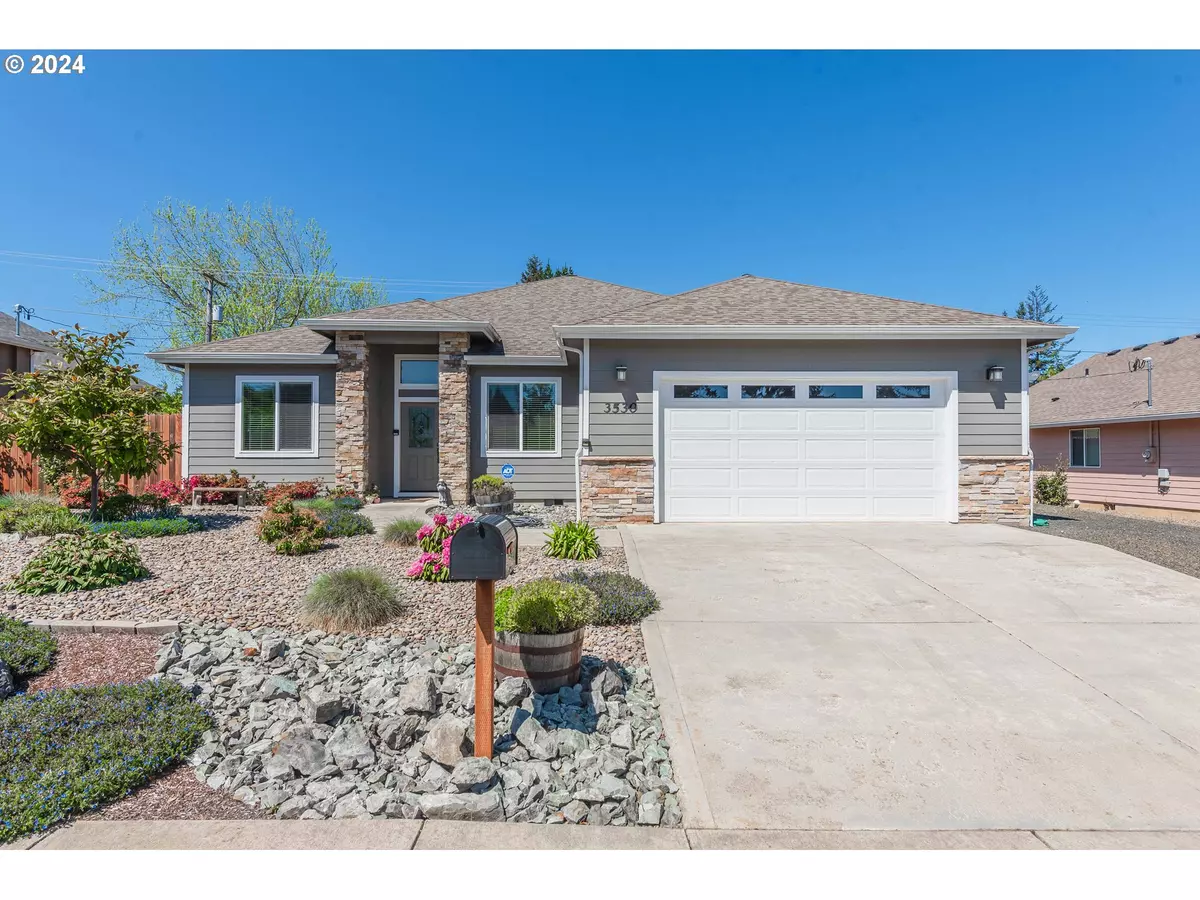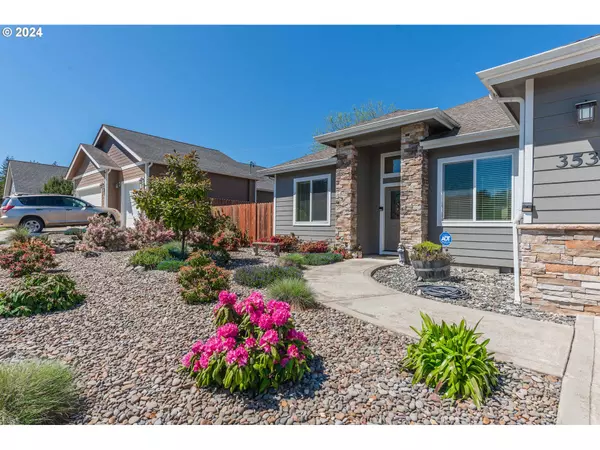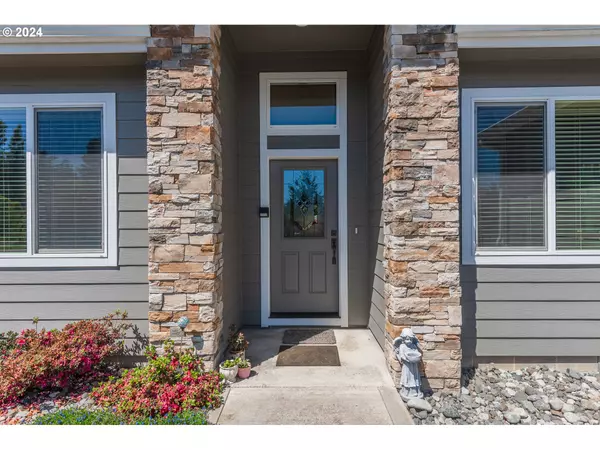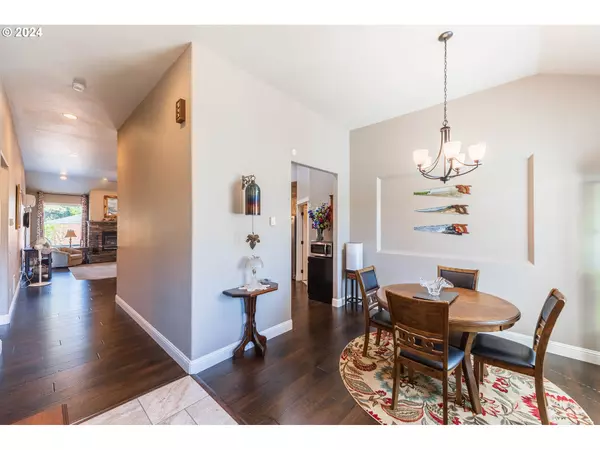Bought with Pacific Properties
$575,000
$589,000
2.4%For more information regarding the value of a property, please contact us for a free consultation.
3 Beds
2 Baths
1,872 SqFt
SOLD DATE : 07/05/2024
Key Details
Sold Price $575,000
Property Type Single Family Home
Sub Type Single Family Residence
Listing Status Sold
Purchase Type For Sale
Square Footage 1,872 sqft
Price per Sqft $307
MLS Listing ID 24043871
Sold Date 07/05/24
Style Stories1, Custom Style
Bedrooms 3
Full Baths 2
Year Built 2017
Annual Tax Amount $3,982
Tax Year 2023
Lot Size 8,712 Sqft
Property Description
IMMACULATE 3 Bed/ 2 Bath custom-built home, nestled in a desirable neighborhood and exuding timeless elegance. Constructed in 2017, this high-end residence boasts exceptional craftsmanship and luxurious amenities throughout. As you step inside the foyer entrance, you're greeted by soaring vaulted ceilings and an abundance of natural light filtering through expansive windows, illuminating the inviting living spaces with a warm ambiance. The heart of the home is the gourmet kitchen, featuring Myrtlewood cabinets with under cabinet lighting, granite countertops, large pantry and SS appliances including a natural gas 5-burner convection oven. Entertain guests effortlessly at the eatery bar or retreat to the open and cozy living room adorned with a stone wood fireplace and brand-new carpet. The primary suite is a large 14'x 18'sanctuary that is complete with a walk-in closet equipped with a pocket door entry and an en-suite bathroom, boasting a granite double sink vanity, spacious Travertine stone shower, built in storage and tiled flooring. On the opposite side of the home, you will find the two additional bedrooms that are thoughtfully situated to ensure privacy and comfort for all residents. Each bedroom is generously sized and features plush carpeting for a cozy ambiance. Outside, the meticulously landscaped grounds offer low-maintenance beauty year-round, while the covered back patio provides gas hookups and a tranquil space for outdoor relaxation. Additional highlights include a double car garage, RV parking, additional covered parking for all of your toys, ADT security system with fire and CO protection, fully fenced backyard and much much more. With all of its desirable amenities situated in a prime location, this exceptional home offers a seamless blend of luxury, functionality, and style for every aspect of modern living. Call today to schedule your private tour!
Location
State OR
County Coos
Area _260
Rooms
Basement Crawl Space
Interior
Interior Features Ceiling Fan, Garage Door Opener, Granite, Hardwood Floors, Vaulted Ceiling, Wallto Wall Carpet, Wood Floors
Heating Mini Split, Other, Zoned
Cooling Heat Pump
Fireplaces Type Insert, Wood Burning
Appliance Convection Oven, Dishwasher, Disposal, E N E R G Y S T A R Qualified Appliances, Free Standing Gas Range, Free Standing Range, Free Standing Refrigerator, Granite, Pantry, Range Hood, Stainless Steel Appliance, Tile
Exterior
Exterior Feature Covered Deck, Fenced, Gas Hookup, Porch, R V Parking, Yard
Garage Attached, Oversized
Garage Spaces 2.0
Roof Type Composition
Garage Yes
Building
Lot Description Level
Story 1
Foundation Block, Concrete Perimeter
Sewer Public Sewer
Water Public Water
Level or Stories 1
Schools
Elementary Schools Hillcrest
Middle Schools North Bend
High Schools North Bend
Others
Senior Community No
Acceptable Financing Cash, Conventional, FHA, USDALoan, VALoan
Listing Terms Cash, Conventional, FHA, USDALoan, VALoan
Read Less Info
Want to know what your home might be worth? Contact us for a FREE valuation!

Our team is ready to help you sell your home for the highest possible price ASAP

GET MORE INFORMATION

Principal Broker | Lic# 201210644
ted@beachdogrealestategroup.com
1915 NE Stucki Ave. Suite 250, Hillsboro, OR, 97006







