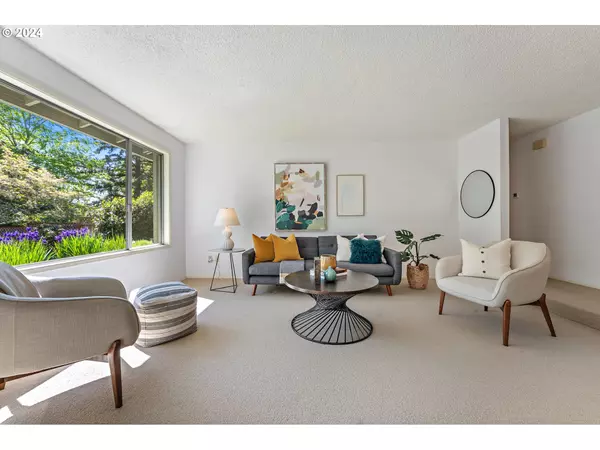Bought with The Agency Portland
$580,000
$589,000
1.5%For more information regarding the value of a property, please contact us for a free consultation.
3 Beds
2 Baths
1,582 SqFt
SOLD DATE : 06/06/2024
Key Details
Sold Price $580,000
Property Type Single Family Home
Sub Type Single Family Residence
Listing Status Sold
Purchase Type For Sale
Square Footage 1,582 sqft
Price per Sqft $366
Subdivision Greenway
MLS Listing ID 24138754
Sold Date 06/06/24
Style Stories1, Ranch
Bedrooms 3
Full Baths 2
Year Built 1975
Annual Tax Amount $5,052
Tax Year 2023
Lot Size 7,840 Sqft
Property Description
Welcome to your serene retreat in Beaverton! Nestled along the picturesque Greenway Park, this charming 3-bedroom, 2-bathroom one-level offers a perfect blend of comfort and convenience. First time on the market in almost 50 years. Beautifully maintained with updated infrastructure. New roof and interior paint, newer AC, high efficiency furnace and hot water heater! Step inside to discover a spacious living area bathed in natural light, perfect for relaxation or entertaining guests. Family room with fireplace and access to back patio. Primary bedroom features a private en-suite bathroom. Two additional bedrooms offer versatility for guests, home offices, or hobbies. Peaceful Fanno Creek walking and jogging path steps out of the back gate. Wildlife and birds galore along Fanno Creek and Koll Center Wetlands Park! Conveniently located with easy access to shopping, dining, parks, and schools. With its desirable location and comfortable living spaces, this home offers the perfect opportunity to experience the best of Beaverton living. Don't miss your chance to make this tranquil retreat your own!
Location
State OR
County Washington
Area _150
Rooms
Basement Crawl Space
Interior
Interior Features Laundry, Washer Dryer
Heating Forced Air90
Cooling Heat Pump
Fireplaces Number 1
Fireplaces Type Wood Burning
Appliance Dishwasher, Disposal, Free Standing Range, Range Hood
Exterior
Exterior Feature Fenced, Outbuilding, Patio, Tool Shed, Yard
Garage Attached, Oversized
Garage Spaces 1.0
Waterfront Yes
Waterfront Description Seasonal
View Park Greenbelt, Seasonal, Trees Woods
Roof Type Composition
Garage Yes
Building
Lot Description Green Belt, Level, Trees
Story 1
Foundation Concrete Perimeter
Sewer Public Sewer
Water Public Water
Level or Stories 1
Schools
Elementary Schools Greenway
Middle Schools Conestoga
High Schools Southridge
Others
Senior Community No
Acceptable Financing Cash, Conventional, FHA, VALoan
Listing Terms Cash, Conventional, FHA, VALoan
Read Less Info
Want to know what your home might be worth? Contact us for a FREE valuation!

Our team is ready to help you sell your home for the highest possible price ASAP

GET MORE INFORMATION

Principal Broker | Lic# 201210644
ted@beachdogrealestategroup.com
1915 NE Stucki Ave. Suite 250, Hillsboro, OR, 97006







