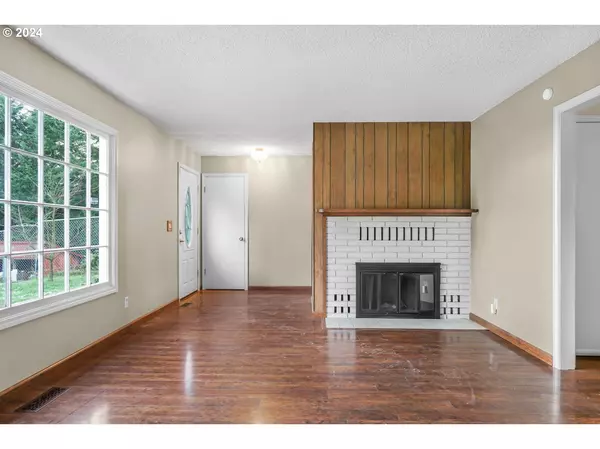Bought with Keller Williams Realty Professionals
$810,000
$825,000
1.8%For more information regarding the value of a property, please contact us for a free consultation.
4 Beds
2 Baths
2,700 SqFt
SOLD DATE : 07/09/2024
Key Details
Sold Price $810,000
Property Type Single Family Home
Sub Type Single Family Residence
Listing Status Sold
Purchase Type For Sale
Square Footage 2,700 sqft
Price per Sqft $300
MLS Listing ID 23175912
Sold Date 07/09/24
Style Capecod
Bedrooms 4
Full Baths 2
Year Built 1975
Annual Tax Amount $6,310
Tax Year 2023
Lot Size 2.260 Acres
Property Description
Amazing Cape Cod style home nestled on a fenced 2.26 acres of pure bliss in a private country setting surrounded by evergreen trees and panoramic mountain views. The area provides secured space for livestock or agriculture. This fantastic property offers the perfect blend of comfort, functionality, and serene living. Step into the bright living room where a cozy wood-burning fireplace invites you to unwind after a long day. The kitchen has stainless steel appliances, beautiful new granite countertops, and a convenient eat bar, creating an ideal dining space. French doors from the dining area lead to a back patio, offering a transition between indoor and outdoor living. A spacious family room on the main floor features a wood-burning stove, built-ins, and a bay window, providing a warm and inviting atmosphere. There are three bedrooms and a full bathroom on the main level, and a generous laundry room with a mudroom with storage space adds practicality to your daily routine. Venture upstairs to discover a captivating loft area with high ceilings and charming wood wall accents. The bedroom with a walk-in closet is a peaceful space, and a large bonus room with high ceilings and a full bathroom offers endless possibilities. The gun safe will come with the house. The outdoors is the true highlight, featuring a covered patio, a covered hot tub for relaxation, a greenhouse, a garden area, a tool shed, an equipment shed and a metal roof installed. Embrace farm living with plenty of parking space for an RV and two operating water wells; enjoy the lush land adorned with arborvitaes and orchard trees. Located close to tranquil creeks that deer enjoy visiting, it's the perfect retreat for those seeking a harmonious blend of nature and comfort. This property is not just a home; it's a lifestyle.
Location
State OR
County Washington
Area _151
Zoning AF-5
Rooms
Basement Crawl Space
Interior
Interior Features Ceiling Fan, Granite, High Ceilings, High Speed Internet, Laundry, Skylight, Vaulted Ceiling, Wallto Wall Carpet, Washer Dryer, Wood Floors
Heating Heat Pump, Wood Stove
Cooling Central Air, Heat Pump
Fireplaces Number 2
Fireplaces Type Wood Burning
Appliance Dishwasher, Free Standing Range, Granite, Stainless Steel Appliance, Tile
Exterior
Exterior Feature Covered Patio, Fenced, Free Standing Hot Tub, Garden, Greenhouse, R V Parking, Satellite Dish, Security Lights, Tool Shed, Yard
Roof Type Metal
Garage No
Building
Lot Description Sloped
Story 2
Foundation Concrete Perimeter
Sewer Septic Tank
Water Private, Well
Level or Stories 2
Schools
Elementary Schools Ridges
Middle Schools Sherwood
High Schools Sherwood
Others
Senior Community No
Acceptable Financing Cash, Conventional, FHA, VALoan
Listing Terms Cash, Conventional, FHA, VALoan
Read Less Info
Want to know what your home might be worth? Contact us for a FREE valuation!

Our team is ready to help you sell your home for the highest possible price ASAP

GET MORE INFORMATION

Principal Broker | Lic# 201210644
ted@beachdogrealestategroup.com
1915 NE Stucki Ave. Suite 250, Hillsboro, OR, 97006







