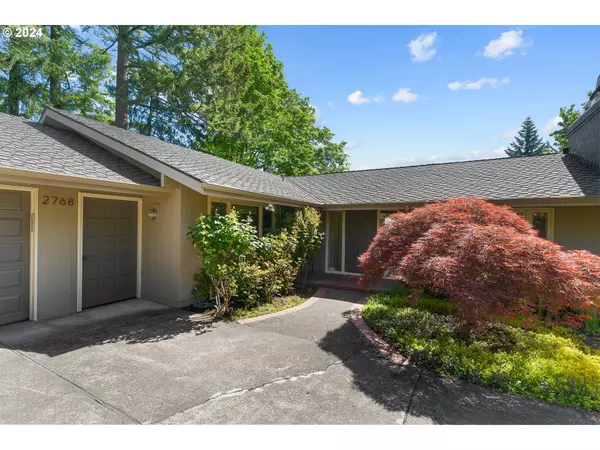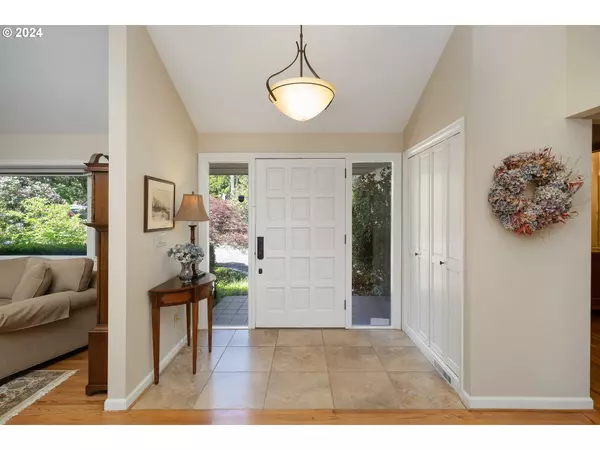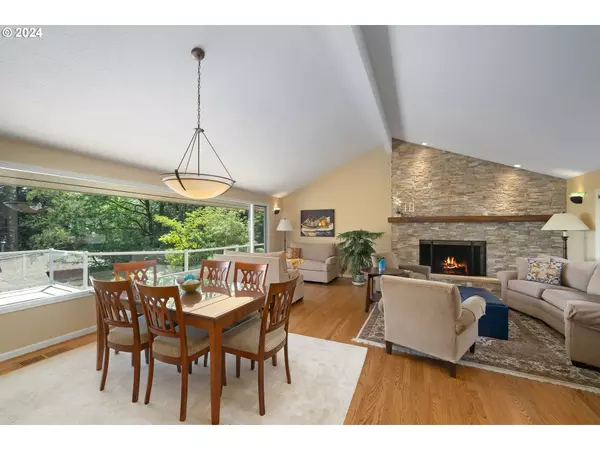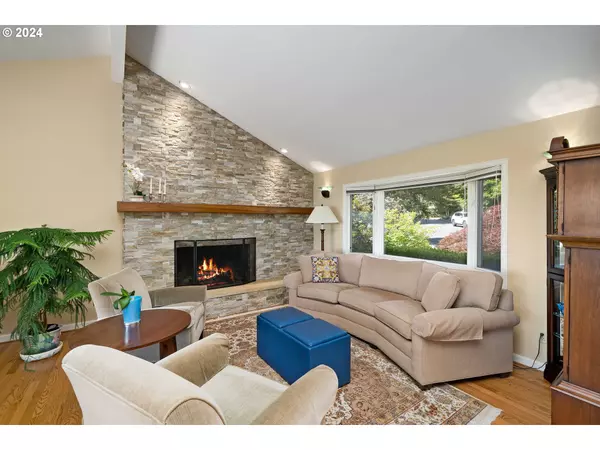Bought with Keller Williams Realty Professionals
$1,112,500
$1,150,000
3.3%For more information regarding the value of a property, please contact us for a free consultation.
4 Beds
2.1 Baths
3,418 SqFt
SOLD DATE : 07/10/2024
Key Details
Sold Price $1,112,500
Property Type Single Family Home
Sub Type Single Family Residence
Listing Status Sold
Purchase Type For Sale
Square Footage 3,418 sqft
Price per Sqft $325
Subdivision Portland Heights
MLS Listing ID 24091210
Sold Date 07/10/24
Style Daylight Ranch, Traditional
Bedrooms 4
Full Baths 2
Year Built 1964
Annual Tax Amount $20,666
Tax Year 2023
Lot Size 0.260 Acres
Property Description
Sanctuary in the City! Perfectly positioned at the end of a quiet street, this West Hills residence offers a serene retreat with gorgeous views of Mt. Hood that are enjoyed from nearly every room on the main level! Designed to create a functional and comfortable lifestyle, this property is ideal for entertaining and relaxing with its open yet defined living areas. The inviting dining and living rooms feature vaulted ceilings, gleaming hardwood floors, a wood burning fireplace adorned with a stone hearth, and 21 feet of windows that perfectly frame the picturesque mountain view. The gourmet kitchen boasts stainless steel appliances, both granite and quartz countertops, and an eating island that seamlessly flows to the adjacent family room for more casual gatherings. The family room features a gas fireplace with stone surround and easy access to the deck. The primary bedroom rounds out the main level and is complete with an en-suite spa-like bathroom and walk-in closet plus beautiful custom cabinetry and a planning desk are located just outside in the hallway. On the lower level you will find three additional bedrooms (one of which could function as private home office with a separate entrance) and a spacious second family room complete with a stunning stone surround gas fireplace and custom built-ins that opens to a covered patio. Enjoy the expansive wraparound cedar deck on warm summer evenings or take in beautiful sunrises, and savor the beauty of the surrounding landscaped yard and vegetable garden. Conveniently located near the walking trails (less than two blocks to the Marquam trails), parks, OHSU, and downtown Portland this home is also situated in a top-rated school district. This truly is a special property in a prime West Hills location! [Home Energy Score = 5. HES Report at https://rpt.greenbuildingregistry.com/hes/OR10228495]
Location
State OR
County Multnomah
Area _148
Zoning R7
Rooms
Basement Finished, Full Basement
Interior
Interior Features Garage Door Opener, Granite, Hardwood Floors, Laundry, Quartz, Soaking Tub, Tile Floor, Vaulted Ceiling, Wallto Wall Carpet, Washer Dryer
Heating Forced Air
Cooling Central Air
Fireplaces Number 3
Fireplaces Type Gas, Wood Burning
Appliance Builtin Oven, Builtin Refrigerator, Cooktop, Dishwasher, Disposal, Down Draft, Gas Appliances, Granite, Island, Microwave, Quartz, Stainless Steel Appliance
Exterior
Exterior Feature Deck, Garden, Outbuilding, Patio, Raised Beds, Sprinkler, Yard
Garage Attached
Garage Spaces 2.0
View Mountain, Trees Woods
Roof Type Composition
Garage Yes
Building
Lot Description Level
Story 2
Foundation Concrete Perimeter
Sewer Public Sewer
Water Public Water
Level or Stories 2
Schools
Elementary Schools Ainsworth
Middle Schools West Sylvan
High Schools Lincoln
Others
Senior Community No
Acceptable Financing Cash, Conventional
Listing Terms Cash, Conventional
Read Less Info
Want to know what your home might be worth? Contact us for a FREE valuation!

Our team is ready to help you sell your home for the highest possible price ASAP

GET MORE INFORMATION

Principal Broker | Lic# 201210644
ted@beachdogrealestategroup.com
1915 NE Stucki Ave. Suite 250, Hillsboro, OR, 97006







