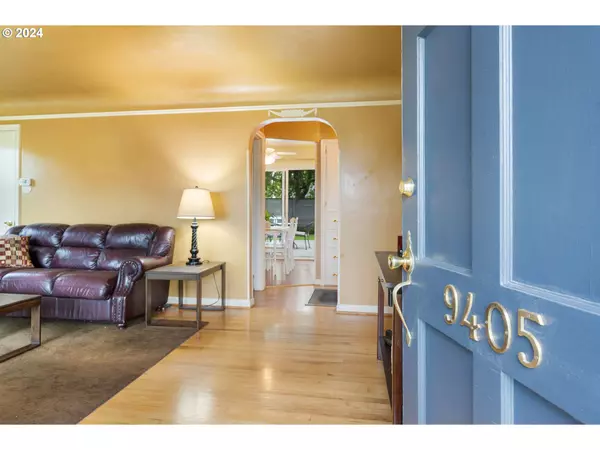Bought with Realty Works Group
$465,000
$424,900
9.4%For more information regarding the value of a property, please contact us for a free consultation.
3 Beds
1 Bath
1,105 SqFt
SOLD DATE : 07/10/2024
Key Details
Sold Price $465,000
Property Type Single Family Home
Sub Type Single Family Residence
Listing Status Sold
Purchase Type For Sale
Square Footage 1,105 sqft
Price per Sqft $420
Subdivision Portsmouth
MLS Listing ID 24492733
Sold Date 07/10/24
Style Cottage
Bedrooms 3
Full Baths 1
Year Built 1949
Annual Tax Amount $3,152
Tax Year 2023
Lot Size 5,227 Sqft
Property Description
**Offer received!! Potentially reviewing Sunday before the open house.** Open houses 6/1 and 6/2 from 11am-1pm!** After nearly 50 years of loving and caring for this well maintained cottage it is ready for new owners. Are you the next to enjoy the charm and character of this 1940s era home? Timeless features like the beautiful wood floors plus coved ceiling, picture rail and arched doorway in the living room are integrated with a functional floor plan. Enter into the large living room with an oversized picture window bathing the room with natural light. The updated kitchen and dining has tile backsplash, charming built-in and slider door access to the back deck. Down the hallway is the full bathroom and two main floor bedrooms, one with wood floors and ceiling fan and one fully carpeted. Upstairs is a large carpeted bedroom/bonus room plus attic storage. The attached one car garage has a laundry nook with washer/dryer. Not to be missed is the incredible deck and fully fenced backyard - perfect for enjoying summers in the Pacific Northwest. There's room for garden beds, lawn games and tool sheds or simply relax under the mature trees. Located in the heart of Portsmouth there is easy access to local businesses and services along Lombard or neighborhood hubs like St. Johns and Kenton. [Home Energy Score = 2. HES Report at https://rpt.greenbuildingregistry.com/hes/OR10228672]
Location
State OR
County Multnomah
Area _141
Zoning R5
Rooms
Basement Crawl Space
Interior
Interior Features Ceiling Fan, Hardwood Floors, Wallto Wall Carpet
Heating Gravity
Appliance Cooktop, Free Standing Refrigerator, Quartz
Exterior
Exterior Feature Deck, Fenced, Yard
Garage Attached
Garage Spaces 1.0
Roof Type Composition
Garage Yes
Building
Story 2
Foundation Concrete Perimeter
Sewer Public Sewer
Water Public Water
Level or Stories 2
Schools
Elementary Schools Cesar Chavez
Middle Schools Cesar Chavez
High Schools Roosevelt
Others
Senior Community No
Acceptable Financing Cash, Conventional, FHA, VALoan
Listing Terms Cash, Conventional, FHA, VALoan
Read Less Info
Want to know what your home might be worth? Contact us for a FREE valuation!

Our team is ready to help you sell your home for the highest possible price ASAP

GET MORE INFORMATION

Principal Broker | Lic# 201210644
ted@beachdogrealestategroup.com
1915 NE Stucki Ave. Suite 250, Hillsboro, OR, 97006







