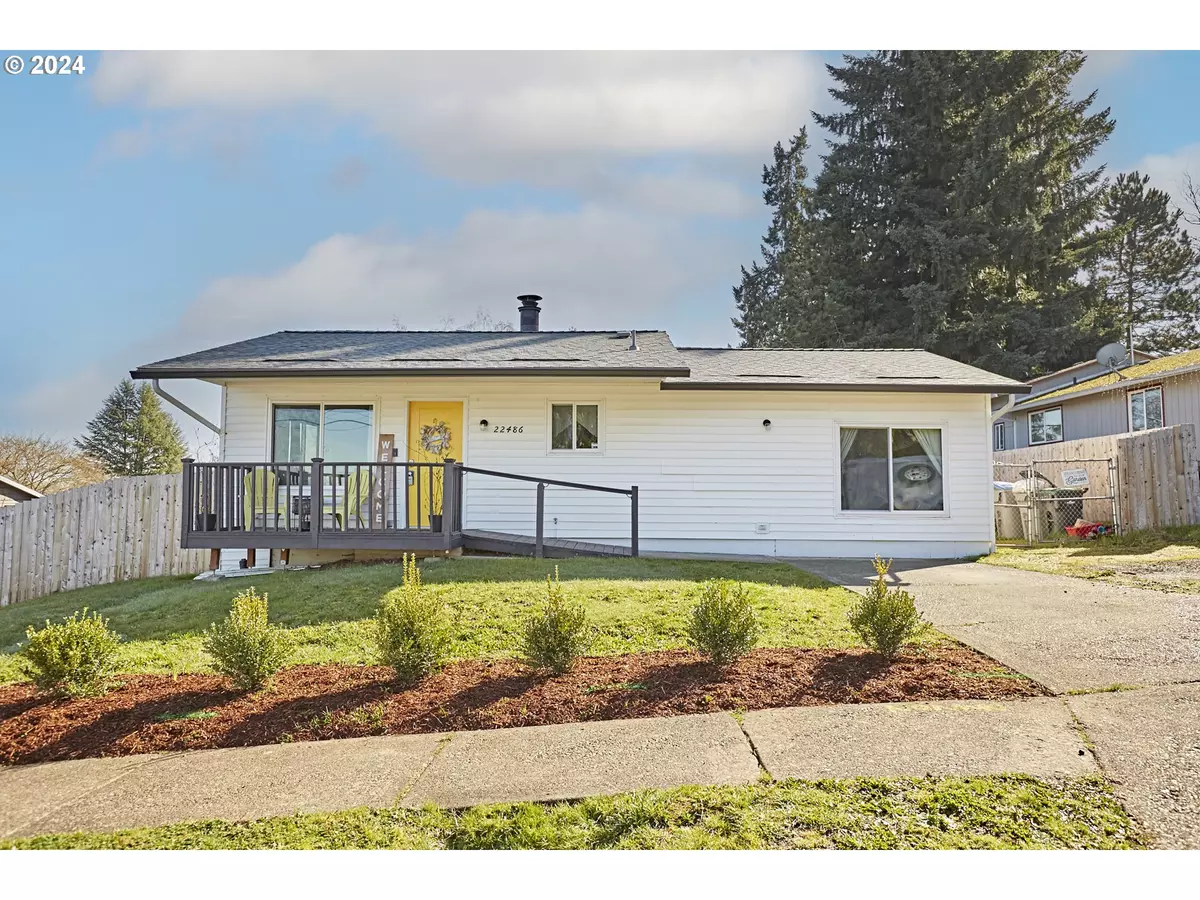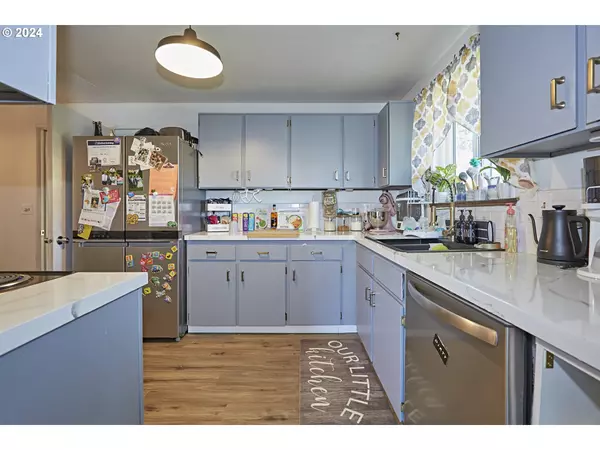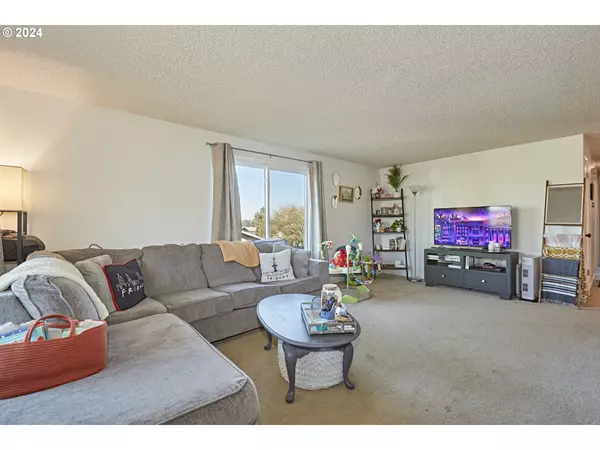Bought with Cascade Hasson Sotheby's International Realty
$485,000
$485,000
For more information regarding the value of a property, please contact us for a free consultation.
3 Beds
1 Bath
1,448 SqFt
SOLD DATE : 07/10/2024
Key Details
Sold Price $485,000
Property Type Single Family Home
Sub Type Single Family Residence
Listing Status Sold
Purchase Type For Sale
Square Footage 1,448 sqft
Price per Sqft $334
Subdivision Smockville
MLS Listing ID 24010413
Sold Date 07/10/24
Style Stories1, Ranch
Bedrooms 3
Full Baths 1
Year Built 1976
Annual Tax Amount $3,444
Tax Year 2023
Lot Size 6,969 Sqft
Property Description
SELLER CONCESSIONS OFFERED: Up to $7500 for Buyers' choice: Closing Costs or Rate Buy-down, or convert bonus room back to garage. . . your choice! Come see this charming 1-level old-town Sherwood gem. Step into brand new LVT wood flooring throughout the kitchen, bonus room & bathroom. See the newly updated kitchen with all new appliances, sink, & fresh paint. Down the hallway, you will find fresh paint & trim, new doors & new lighting paired with a fully remodeled bathroom with a new tub/rain shower combo, toilet & brand new fixtures including a Bluetooth mirror & fan. Explore the sizeable back yard & find a spacious oasis with a fully covered deck, new cedar fencing & raised garden beds. Check out the newly roofed shed with over 200 ft.² of storage space & shelving + electricity. New roof done in 2018, new sewer line & electrical upgrades completed in 2022, & seasonal, routine furnace/HVAC maintenance completed in 2024! Seller offering Home Warranty to transfer to Buyers.
Location
State OR
County Washington
Area _151
Rooms
Basement Crawl Space
Interior
Interior Features Ceiling Fan, High Speed Internet, Laundry, Luxury Vinyl Tile, Vinyl Floor, Wallto Wall Carpet, Washer Dryer
Heating Heat Pump
Cooling Heat Pump
Fireplaces Number 1
Fireplaces Type Wood Burning
Appliance Dishwasher, Disposal, Free Standing Range, Free Standing Refrigerator, Range Hood, Solid Surface Countertop, Stainless Steel Appliance
Exterior
Exterior Feature Covered Deck, Dog Run, Fenced, Outbuilding, Porch, Tool Shed, Yard
Garage Converted
Garage Yes
Building
Lot Description Gentle Sloping
Story 1
Sewer Public Sewer
Water Public Water
Level or Stories 1
Schools
Elementary Schools Hawks View
Middle Schools Sherwood
High Schools Sherwood
Others
Senior Community No
Acceptable Financing Cash, Conventional, FHA, VALoan
Listing Terms Cash, Conventional, FHA, VALoan
Read Less Info
Want to know what your home might be worth? Contact us for a FREE valuation!

Our team is ready to help you sell your home for the highest possible price ASAP

GET MORE INFORMATION

Principal Broker | Lic# 201210644
ted@beachdogrealestategroup.com
1915 NE Stucki Ave. Suite 250, Hillsboro, OR, 97006







