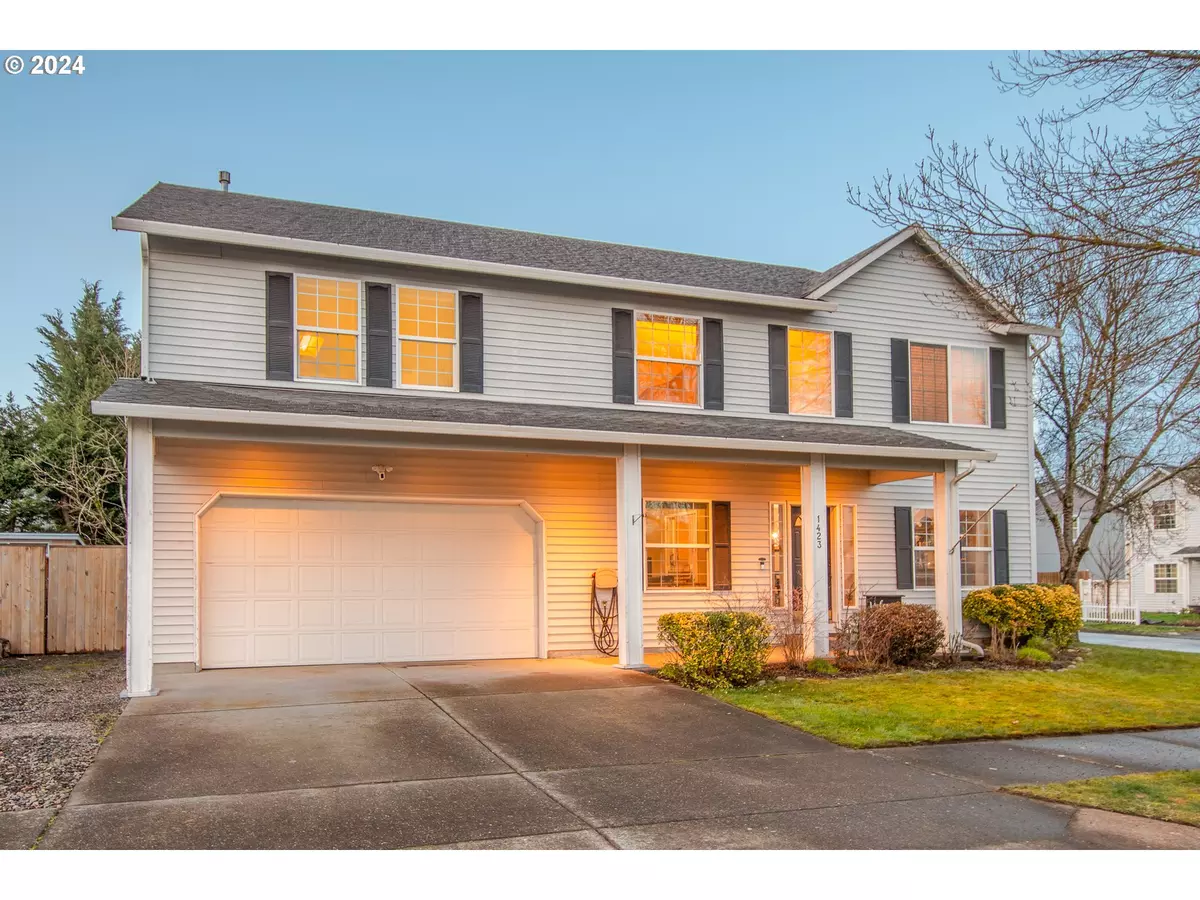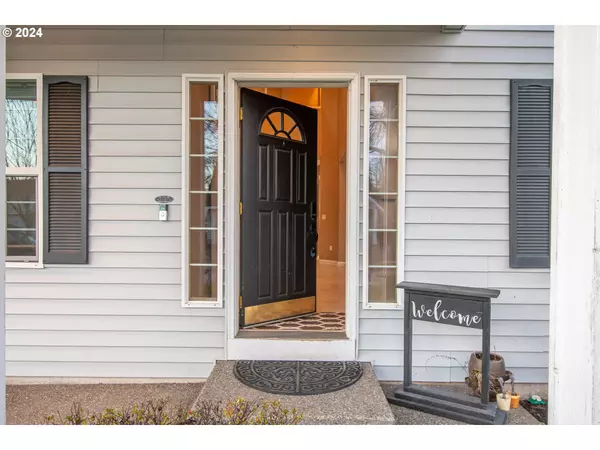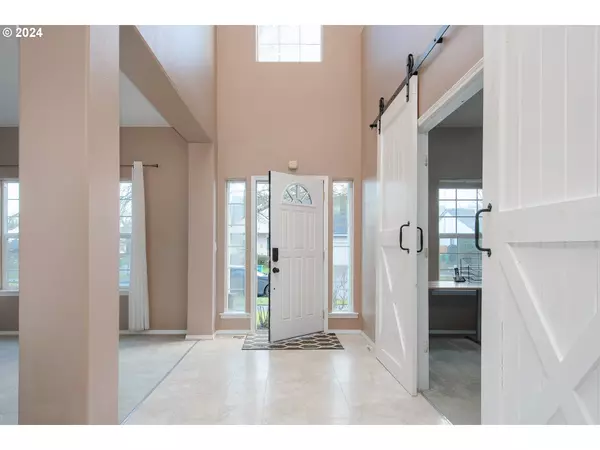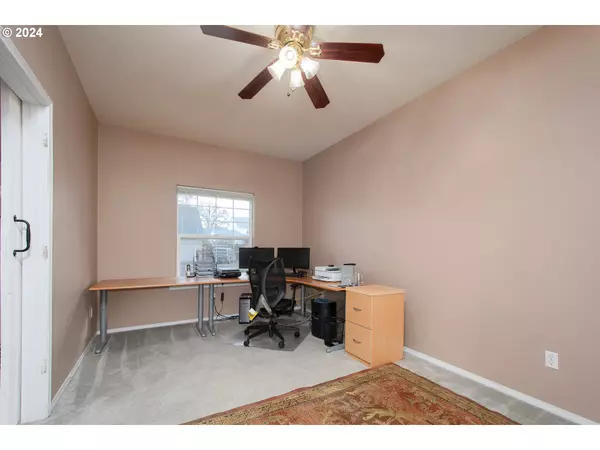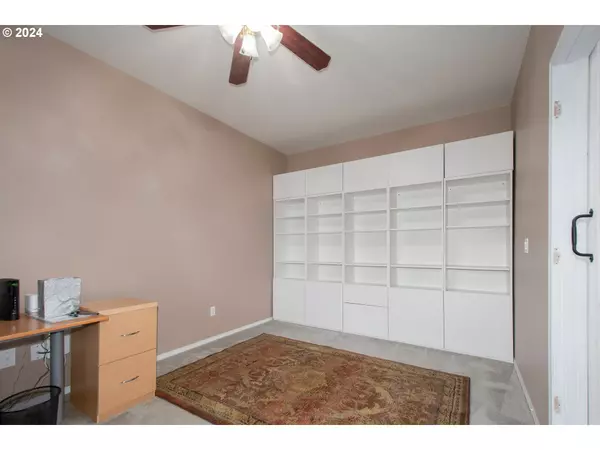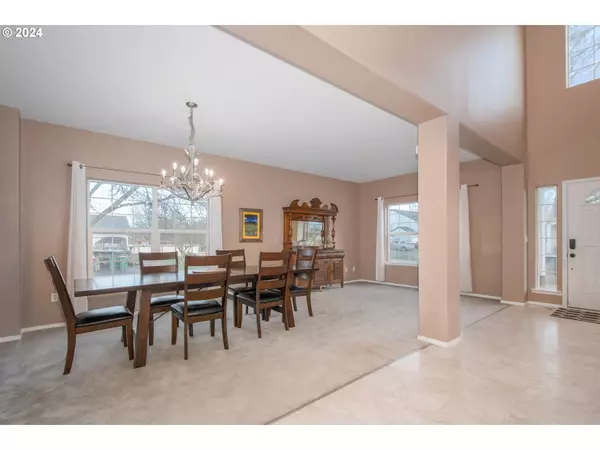Bought with Keller Williams Sunset Corridor
$688,320
$699,000
1.5%For more information regarding the value of a property, please contact us for a free consultation.
5 Beds
3 Baths
4,106 SqFt
SOLD DATE : 05/15/2024
Key Details
Sold Price $688,320
Property Type Single Family Home
Sub Type Single Family Residence
Listing Status Sold
Purchase Type For Sale
Square Footage 4,106 sqft
Price per Sqft $167
MLS Listing ID 24268978
Sold Date 05/15/24
Style Stories2, Traditional
Bedrooms 5
Full Baths 3
Year Built 2000
Annual Tax Amount $5,129
Tax Year 2023
Lot Size 7,405 Sqft
Property Description
Welcome to your dream home in the heart of Forest Grove! Nestled on a serene street just a stone's throw from Forest Grove High School, this magnificent residence offers the perfect blend of spaciousness, functionality, and style. Prepare to be impressed by this expansive two-story abode boasting a rare 5 bedrooms plus office layout. Step inside to discover a nicely maintained interior flooded with natural light, creating an inviting atmosphere from the moment you enter. The main level greets you with a versatile den and a convenient guest room accompanied by a full bath, providing ample space for guests or a home office. Entertain with ease in the generously sized living areas, including a cozy living room and a separate dining space perfect for hosting gatherings or intimate family dinners. The heart of the home lies in the open kitchen, complete with white appliances, ample cabinetry, and a peninsula offering both functionality and style. Ascend the stairs to discover a thoughtfully designed upper level featuring four additional bedrooms and a bonus area, ideal for creating a playroom, media room, or second office to suit your lifestyle needs. Each bedroom boasts its own walk-in closet, providing plenty of storage space for all your belongings. Retreat to the deluxe master suite, where relaxation awaits. Unwind in the lavish ensuite bathroom featuring dual sinks, a luxurious soaking tub, and a custom closet designed to accommodate even the most extensive wardrobe. Outside, discover your own private oasis with a landscaped yard offering plenty of space for outdoor enjoyment and activities. From hosting BBQs to gardening, this backyard will be your cherished retreat. With its unbeatable combination of size, location, and amenities, this home truly offers the epitome of Forest Grove living. Don't miss your opportunity to make this stunning residence your own. Schedule your showing today and experience the ultimate in comfort and luxury at 1423 Alyssum Ave!
Location
State OR
County Washington
Area _152
Rooms
Basement Crawl Space
Interior
Interior Features High Ceilings, Sprinkler, Washer Dryer
Heating Forced Air
Cooling Central Air
Fireplaces Number 1
Fireplaces Type Gas
Appliance Dishwasher, Disposal, Free Standing Range, Free Standing Refrigerator, Microwave, Pantry, Plumbed For Ice Maker
Exterior
Exterior Feature Fenced, Patio, Raised Beds, R V Parking, Sprinkler, Tool Shed, Yard
Garage Attached
Garage Spaces 2.0
Roof Type Shingle
Garage Yes
Building
Lot Description Corner Lot, Level
Story 2
Foundation Stem Wall
Sewer Public Sewer
Water Public Water
Level or Stories 2
Schools
Elementary Schools Harvey Clark
Middle Schools Neil Armstrong
High Schools Forest Grove
Others
Senior Community No
Acceptable Financing Cash, Conventional, FHA, VALoan
Listing Terms Cash, Conventional, FHA, VALoan
Read Less Info
Want to know what your home might be worth? Contact us for a FREE valuation!

Our team is ready to help you sell your home for the highest possible price ASAP

GET MORE INFORMATION

Principal Broker | Lic# 201210644
ted@beachdogrealestategroup.com
1915 NE Stucki Ave. Suite 250, Hillsboro, OR, 97006


