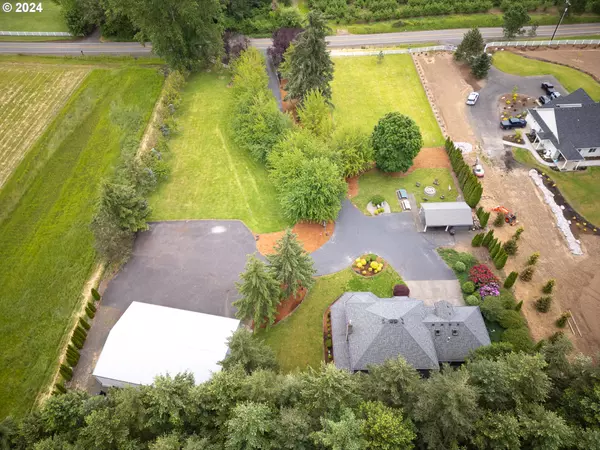Bought with eXp Realty, LLC
$1,200,000
$1,225,000
2.0%For more information regarding the value of a property, please contact us for a free consultation.
3 Beds
3 Baths
3,029 SqFt
SOLD DATE : 07/03/2024
Key Details
Sold Price $1,200,000
Property Type Single Family Home
Sub Type Single Family Residence
Listing Status Sold
Purchase Type For Sale
Square Footage 3,029 sqft
Price per Sqft $396
MLS Listing ID 24500180
Sold Date 07/03/24
Style Custom Style, Victorian
Bedrooms 3
Full Baths 3
Year Built 1991
Annual Tax Amount $9,049
Tax Year 2023
Lot Size 2.000 Acres
Property Description
Imagine yourself unwinding on the wraparound porch of this charming gated home, set on 2 meticulously landscaped acres. The Victorian-style residence boasts 3 bedrooms, 3 bathrooms, and delightful touches throughout, such as a claw foot tub in the downstairs bathroom. Inside, you'll find a bonus room with a wet bar, a French door-adorned office, and a spacious kitchen with a cook island, perfect for entertaining. Adjacent to the main house, a cozy casita with its own kitchen and covered patio awaits, ideal for year-round BBQs next to the fire pit.For the avid hobbyist, the 4-bay shop provides ample space for vehicles and toys, even accommodating a boat or RV. One bay doubles as a party room, complete with a bar and pellet stove, ensuring endless enjoyment. Don't let this opportunity pass you by! Join us for s'mores at the Open House May 31st 5-7pm
Location
State OR
County Washington
Area _152
Zoning efu
Rooms
Basement Crawl Space
Interior
Interior Features Ceiling Fan, Granite, Jetted Tub, Laundry, Soaking Tub, Wallto Wall Carpet, Washer Dryer, Wood Floors
Heating Forced Air
Cooling Central Air
Appliance Appliance Garage, Builtin Oven, Builtin Range, Cook Island, Cooktop, Dishwasher, Disposal, Down Draft, Free Standing Refrigerator, Granite, Island, Microwave, Pantry, Plumbed For Ice Maker, Stainless Steel Appliance
Exterior
Exterior Feature Covered Deck, Fenced, Fire Pit, Outbuilding, Porch, R V Parking, R V Boat Storage, Sprinkler, Tool Shed, Workshop, Yard
Garage Attached
Garage Spaces 3.0
View Trees Woods
Roof Type Composition
Garage Yes
Building
Lot Description Gated, Level, Pasture
Story 2
Foundation Concrete Perimeter
Sewer Septic Tank
Water Well
Level or Stories 2
Schools
Elementary Schools Farmington View
Middle Schools South Meadows
High Schools Hillsboro
Others
Senior Community No
Acceptable Financing Cash, Conventional, FHA, VALoan
Listing Terms Cash, Conventional, FHA, VALoan
Read Less Info
Want to know what your home might be worth? Contact us for a FREE valuation!

Our team is ready to help you sell your home for the highest possible price ASAP

GET MORE INFORMATION

Principal Broker | Lic# 201210644
ted@beachdogrealestategroup.com
1915 NE Stucki Ave. Suite 250, Hillsboro, OR, 97006







