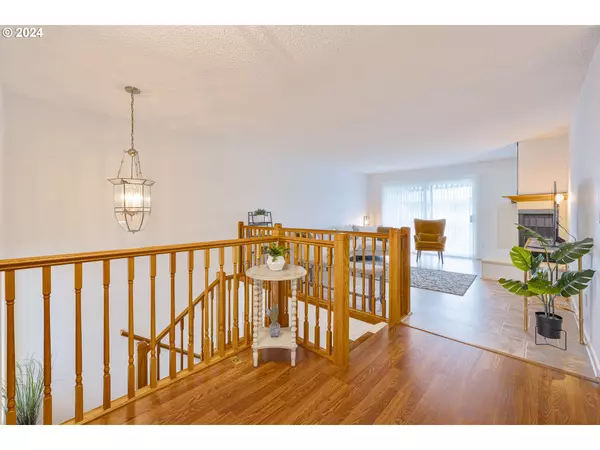Bought with Keller Williams Realty Portland Elite
$335,000
$344,900
2.9%For more information regarding the value of a property, please contact us for a free consultation.
3 Beds
3 Baths
1,947 SqFt
SOLD DATE : 07/11/2024
Key Details
Sold Price $335,000
Property Type Townhouse
Sub Type Townhouse
Listing Status Sold
Purchase Type For Sale
Square Footage 1,947 sqft
Price per Sqft $172
MLS Listing ID 24554923
Sold Date 07/11/24
Style Split, Townhouse
Bedrooms 3
Full Baths 3
Condo Fees $583
HOA Fees $583/mo
Land Lease Amount 67.0
Year Built 1977
Annual Tax Amount $4,817
Tax Year 2023
Property Description
This property is eligible for the $5,000 KeyBank Neighbors First Credit to use toward closing costs and/or prepaid fees.Enjoy the quiet, friendly Jasper Heights neighborhood, in this charming, townhome style condo. Enter in to the open living area featuring an abundance of natural light, updated flooring & a cozy corner fireplace. The kitchen is a home cook's delight with tons of counter space, cabinet storage and convenient eat bar. Enjoy hosting family and friends in the adjacent dining room with balcony access- overlooking the community pool & pristinely kept landscaping . Primary bedroom on the main includes double closet and attached bath with walk in shower. Downstairs you will find an inviting living space which can be utilized as a den, family room, or non- conforming bedroom complete with hardwood floors, second fireplace and sliding doors out to the patio! Bathroom on the lower- level doubles as a laundry/utility room. Attached, oversized two-car garage as well as driveway parking. HOA is very well run with impeccably kept grounds! Monthly dues include- Exterior maintenance, management, water/sewer, garbage, clubhouse, pool & sauna! New roof- Seller to pay off final assessment at closing. Convenient access to highway, parks, dining & entertainment This home is a rare find in the world of condos- no better deal for this square footage! [Home Energy Score = 5. HES Report at https://rpt.greenbuildingregistry.com/hes/OR10196673]
Location
State OR
County Multnomah
Area _142
Rooms
Basement Daylight, Exterior Entry, Finished
Interior
Interior Features Ceiling Fan, Garage Door Opener, Laminate Flooring, Laundry, Soaking Tub, Solar Tube, Vinyl Floor, Wallto Wall Carpet, Washer Dryer, Wood Floors
Heating Forced Air, Heat Pump
Cooling Central Air
Fireplaces Number 2
Fireplaces Type Gas
Appliance Appliance Garage, Convection Oven, Dishwasher, Disposal, Free Standing Range, Free Standing Refrigerator, Island, Microwave, Plumbed For Ice Maker
Exterior
Exterior Feature Covered Deck, Patio
Garage Attached, TuckUnder
Garage Spaces 2.0
View Territorial
Roof Type Composition
Garage Yes
Building
Lot Description Level
Story 2
Foundation Concrete Perimeter
Sewer Public Sewer
Water Public Water
Level or Stories 2
Schools
Elementary Schools Margaret Scott
Middle Schools H.B. Lee
High Schools Reynolds
Others
Senior Community No
Acceptable Financing Cash, Conventional
Listing Terms Cash, Conventional
Read Less Info
Want to know what your home might be worth? Contact us for a FREE valuation!

Our team is ready to help you sell your home for the highest possible price ASAP

GET MORE INFORMATION

Principal Broker | Lic# 201210644
ted@beachdogrealestategroup.com
1915 NE Stucki Ave. Suite 250, Hillsboro, OR, 97006







