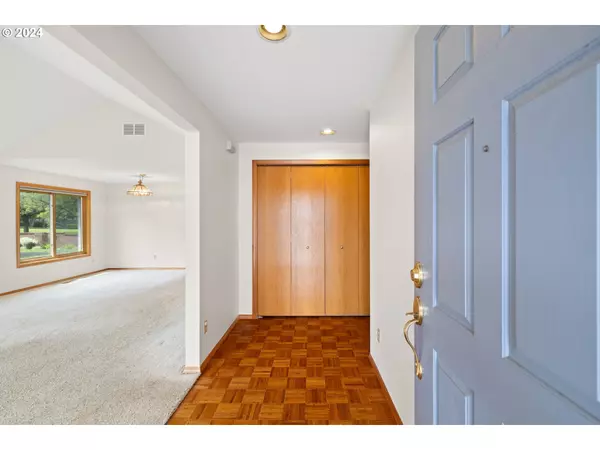Bought with RE/MAX Equity Group
$470,000
$479,000
1.9%For more information regarding the value of a property, please contact us for a free consultation.
2 Beds
2 Baths
1,433 SqFt
SOLD DATE : 07/11/2024
Key Details
Sold Price $470,000
Property Type Single Family Home
Sub Type Single Family Residence
Listing Status Sold
Purchase Type For Sale
Square Footage 1,433 sqft
Price per Sqft $327
Subdivision Summerplace
MLS Listing ID 24008774
Sold Date 07/11/24
Style Stories1
Bedrooms 2
Full Baths 2
Condo Fees $450
HOA Fees $37/ann
Year Built 1991
Annual Tax Amount $6,919
Tax Year 2023
Lot Size 4,791 Sqft
Property Description
Welcome to your perfectly sized 55+ home at Summerplace! This spacious 2-bed, 2-bath haven spans 1433 sq.ft. plus a large permitted sunroom, offering natural light for your hobbies or indoor/ outdoor gatherings. Enjoy the living room with a vaulted ceiling, new carpet, and the formal dining area. Chic parquet floors lend a touch of timeless elegance to the hallway and bedrooms. The kitchen has a beautiful center island with Corian counters and custom cabinets with pull out drawers. Adjacent to the kitchen is the family room which has an inviting gas fireplace. Convenience is key with in-house laundry and an attached 2-car garage. Energy efficiency is an extra bonus as this home has triple pane windows, a 95% efficiency gas furnace, a heat pump for cooling and was awarded an energy score of 8 out of 10. The backyard is fenced and includes a side shed. Call and make an appointment!. [Home Energy Score = 8. HES Report at https://rpt.greenbuildingregistry.com/hes/OR10227569]
Location
State OR
County Multnomah
Area _142
Rooms
Basement Crawl Space
Interior
Interior Features Laminate Flooring, Laundry, Vaulted Ceiling, Washer Dryer
Heating Forced Air
Cooling Heat Pump
Fireplaces Number 1
Fireplaces Type Gas
Appliance Dishwasher, Disposal, Free Standing Range, Free Standing Refrigerator, Instant Hot Water, Microwave
Exterior
Exterior Feature Fenced
Garage Attached
Garage Spaces 2.0
Roof Type Composition
Garage Yes
Building
Lot Description Level
Story 1
Sewer Public Sewer
Water Public Water
Level or Stories 1
Schools
Elementary Schools Margaret Scott
Middle Schools H.B. Lee
High Schools Reynolds
Others
Senior Community Yes
Acceptable Financing Cash, Conventional, FHA, VALoan
Listing Terms Cash, Conventional, FHA, VALoan
Read Less Info
Want to know what your home might be worth? Contact us for a FREE valuation!

Our team is ready to help you sell your home for the highest possible price ASAP

GET MORE INFORMATION

Principal Broker | Lic# 201210644
ted@beachdogrealestategroup.com
1915 NE Stucki Ave. Suite 250, Hillsboro, OR, 97006







