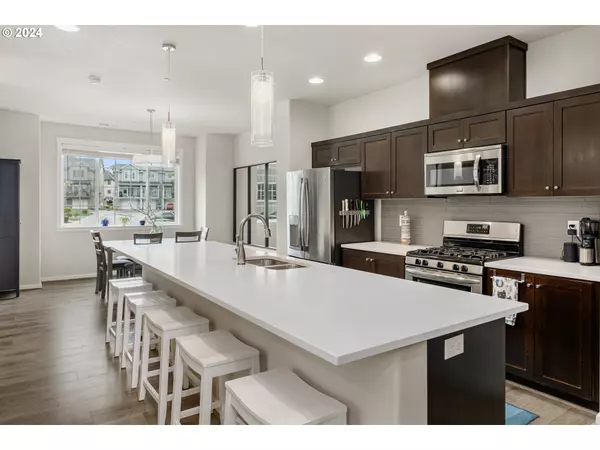Bought with eXp Realty, LLC
$435,000
$425,000
2.4%For more information regarding the value of a property, please contact us for a free consultation.
2 Beds
2.1 Baths
1,437 SqFt
SOLD DATE : 07/11/2024
Key Details
Sold Price $435,000
Property Type Townhouse
Sub Type Townhouse
Listing Status Sold
Purchase Type For Sale
Square Footage 1,437 sqft
Price per Sqft $302
MLS Listing ID 24508606
Sold Date 07/11/24
Style Townhouse
Bedrooms 2
Full Baths 2
Condo Fees $328
HOA Fees $328/mo
Year Built 2017
Annual Tax Amount $4,304
Tax Year 2023
Lot Size 1,306 Sqft
Property Description
Enjoy the privacy of this beautiful end unit townhome backing serene green space. So much light flows through with high ceilings giving a spacious open feeling throughout. The gourmet kitchen is the heart of this home, with extra large quartz countertops, perfect for preparing meals, and entertaining. Modern Stainless steel appliances, gas range and ample cabinet space with an extra large eating bar. The great room boasts a gas fireplace to enjoy during chilly days. The large sliding glass door opens to a cozy covered upper deck that is a perfect place to enjoy a barbecue and nature. Owners suite overlooks green space with shower and dual vanity. Conveniently located upper laundry and nook, perfect space for an office or craft room. Wonderful community amenities include a sparkling pool, nicely equipped workout room, meeting space, playground and walking trails throughout community. Nice sized tandem two car garage with large storage included. This gorgeous townhome is better than new with window coverings, refrigerator and washer & dryer included. Check out the video to see the community and pool!
Location
State OR
County Washington
Area _151
Interior
Interior Features Garage Door Opener, High Ceilings, Laundry, Luxury Vinyl Tile, Washer Dryer
Heating Forced Air
Cooling Central Air
Fireplaces Number 1
Fireplaces Type Gas
Appliance Dishwasher, Disposal, Free Standing Gas Range, Free Standing Refrigerator, Island, Microwave, Quartz, Solid Surface Countertop, Stainless Steel Appliance
Exterior
Exterior Feature Covered Deck, Covered Patio
Garage Tandem
Garage Spaces 2.0
View Trees Woods
Roof Type Composition
Garage Yes
Building
Lot Description Green Belt, Level
Story 3
Sewer Public Sewer
Water Public Water
Level or Stories 3
Schools
Elementary Schools Mary Woodward
Middle Schools Fowler
High Schools Tigard
Others
Senior Community No
Acceptable Financing Cash, Conventional, FHA, VALoan
Listing Terms Cash, Conventional, FHA, VALoan
Read Less Info
Want to know what your home might be worth? Contact us for a FREE valuation!

Our team is ready to help you sell your home for the highest possible price ASAP

GET MORE INFORMATION

Principal Broker | Lic# 201210644
ted@beachdogrealestategroup.com
1915 NE Stucki Ave. Suite 250, Hillsboro, OR, 97006







