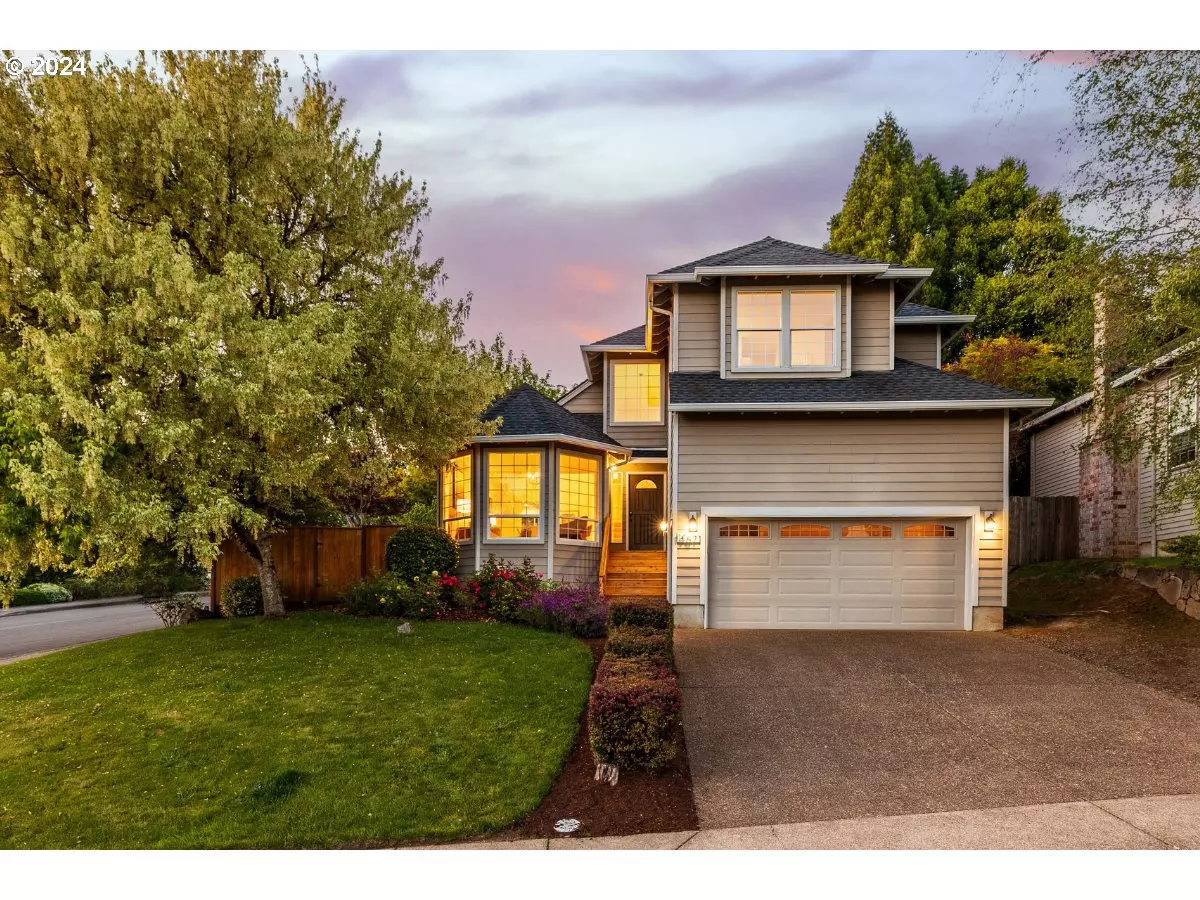Bought with eXp Realty, LLC
$650,000
$650,000
For more information regarding the value of a property, please contact us for a free consultation.
4 Beds
2.1 Baths
2,261 SqFt
SOLD DATE : 07/12/2024
Key Details
Sold Price $650,000
Property Type Single Family Home
Sub Type Single Family Residence
Listing Status Sold
Purchase Type For Sale
Square Footage 2,261 sqft
Price per Sqft $287
Subdivision Bull Mountain
MLS Listing ID 24052666
Sold Date 07/12/24
Style Stories2, Traditional
Bedrooms 4
Full Baths 2
Year Built 1990
Annual Tax Amount $6,001
Tax Year 2023
Lot Size 7,405 Sqft
Property Description
Breathe easy, nestled in serene Sonoma Hills! This gem begins with a sunny southwest facing corner lot of over 7700sf. The wide streets and a quiet loop neighborhood are a peaceful refuge from everyday hustle. Featuring a freshly painted interior, complemented by brand-new carpet and luxury vinyl plank flooring throughout, this home is absolutely move-in ready. Tons of updates include the biggest items already done: roof, siding, furnace and AC (2017-2019). Systems are controlled by an Ecobee smart thermostat, for comfort year-round. Cooking enthusiasts will delight in the spacious kitchen featuring gas cooking and plenty of counter space & storage. From the kitchen, it's a flat walk out to the covered paver patio to extend the seasons and entertain year round. For quiet times, breathe in and savor a tranquil moment by the waterfall and pond. Everywhere you find light and space from the soaring living and dining rooms to all four full bedrooms including a spacious primary suite with corner tub. And finally...a chance to cultivate your green thumb! Sunny greenhouse lets you grow your own veggie starts and seasonal flower baskets with ease. Live in a gardener's paradise with mature landscaping, perennial blooms, garden beds, and a lovely water feature. The perfect balance of peaceful lifestyle and suburban convenience near Progress Ridge, also just a quick hop to renowned Oregon wine country (Hawks View is just 10min!). Don't miss the opportunity to enjoy this gorgeous updated home and gardens as your own!
Location
State OR
County Washington
Area _151
Rooms
Basement Crawl Space
Interior
Interior Features Garage Door Opener, Granite, Laundry, Luxury Vinyl Plank, Soaking Tub, Tile Floor, Vaulted Ceiling, Wallto Wall Carpet, Washer Dryer
Heating Forced Air90
Cooling Central Air
Fireplaces Number 1
Fireplaces Type Wood Burning
Appliance Convection Oven, Dishwasher, Disposal, Free Standing Gas Range, Free Standing Refrigerator, Gas Appliances, Granite, Plumbed For Ice Maker, Range Hood, Solid Surface Countertop, Stainless Steel Appliance, Tile
Exterior
Exterior Feature Covered Patio, Fenced, Garden, Greenhouse, Patio, Raised Beds, Tool Shed, Water Feature, Yard
Garage Attached, Oversized
Garage Spaces 2.0
Roof Type Composition
Garage Yes
Building
Lot Description Corner Lot, Gentle Sloping, Public Road
Story 2
Foundation Concrete Perimeter, Pillar Post Pier
Sewer Public Sewer
Water Public Water
Level or Stories 2
Schools
Elementary Schools Alberta Rider
Middle Schools Twality
High Schools Tualatin
Others
Senior Community No
Acceptable Financing CallListingAgent, Cash, Conventional, FHA, VALoan
Listing Terms CallListingAgent, Cash, Conventional, FHA, VALoan
Read Less Info
Want to know what your home might be worth? Contact us for a FREE valuation!

Our team is ready to help you sell your home for the highest possible price ASAP

GET MORE INFORMATION

Principal Broker | Lic# 201210644
ted@beachdogrealestategroup.com
1915 NE Stucki Ave. Suite 250, Hillsboro, OR, 97006







