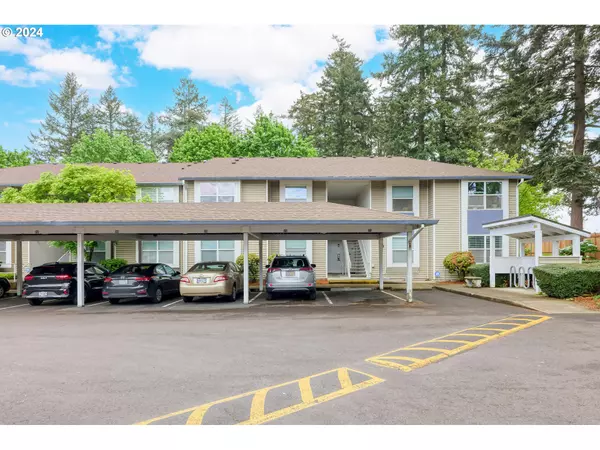Bought with Cascade Hasson Sotheby's International Realty
$254,000
$250,000
1.6%For more information regarding the value of a property, please contact us for a free consultation.
2 Beds
2 Baths
1,052 SqFt
SOLD DATE : 07/10/2024
Key Details
Sold Price $254,000
Property Type Condo
Sub Type Condominium
Listing Status Sold
Purchase Type For Sale
Square Footage 1,052 sqft
Price per Sqft $241
Subdivision Emerald Valley Condominiums
MLS Listing ID 24083260
Sold Date 07/10/24
Style Common Wall
Bedrooms 2
Full Baths 2
Condo Fees $373
HOA Fees $373/mo
Year Built 2000
Annual Tax Amount $2,163
Tax Year 2023
Property Description
Welcome to your dream home! This stunning 2 bedroom, 2 bathroom condo. Located in a charming gated community, you'll enjoy privacy and security.Step inside and be greeted by an open and updated living space. With 1052 square feet. The airy and bright living room features a gas fireplace, creating the perfect ambiance for cozy nights in.Love to cook and entertain? The kitchen is equipped with stainless steal appliances ready for you to create delicious meals for your family! Featuring spacious bedrooms, each offering plenty of closet space. The master bedroom even has its own ensuite bathroom, ensuring you have the privacy you desire.Looking to stay fit and active? Look no further! This community offers access to a private gym! And for your furry friends, there's a dog park right within the community, giving them a space to run and play.On those hot summer days, cool off and relax in your very own private pool. Take a refreshing dip whenever you please, or simply lounge poolside while soaking up the warm sunshine this summer.Convenience is key with a dedicated carport, ensuring your vehicle is protected from the elements. And with a built-in 2000, this home offers modern amenities and a timeless charm that will never go out of style. Come see it today!
Location
State OR
County Multnomah
Area _144
Rooms
Basement None
Interior
Interior Features Ceiling Fan, Laundry, Solar Tube, Tile Floor, Wallto Wall Carpet, Wood Floors
Heating Baseboard, Zoned
Cooling Wall Unit, Window Unit
Fireplaces Number 1
Fireplaces Type Gas
Appliance Builtin Range, Dishwasher, Disposal, Free Standing Refrigerator, Pantry
Exterior
Exterior Feature Covered Patio
Garage Carport
View Trees Woods
Roof Type Composition
Garage Yes
Building
Lot Description Level
Story 1
Foundation Slab
Sewer Public Sewer
Water Public Water
Level or Stories 1
Schools
Elementary Schools Meadows
Middle Schools Centennial
High Schools Centennial
Others
Senior Community No
Acceptable Financing Cash, Conventional, FHA, VALoan
Listing Terms Cash, Conventional, FHA, VALoan
Read Less Info
Want to know what your home might be worth? Contact us for a FREE valuation!

Our team is ready to help you sell your home for the highest possible price ASAP

GET MORE INFORMATION

Principal Broker | Lic# 201210644
ted@beachdogrealestategroup.com
1915 NE Stucki Ave. Suite 250, Hillsboro, OR, 97006







