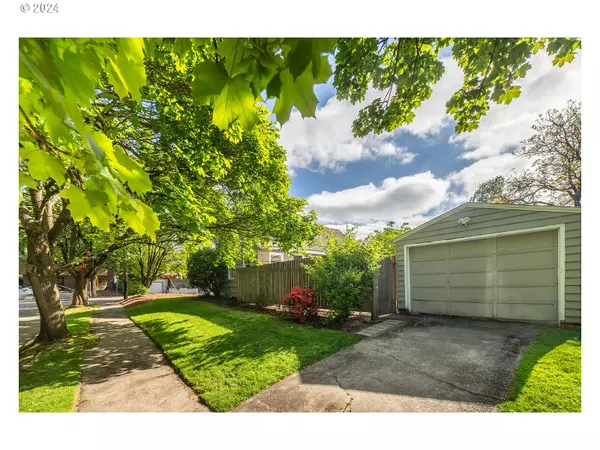Bought with Living Room Realty
$600,000
$599,900
For more information regarding the value of a property, please contact us for a free consultation.
4 Beds
2 Baths
1,985 SqFt
SOLD DATE : 07/12/2024
Key Details
Sold Price $600,000
Property Type Single Family Home
Sub Type Single Family Residence
Listing Status Sold
Purchase Type For Sale
Square Footage 1,985 sqft
Price per Sqft $302
Subdivision Reed
MLS Listing ID 24446567
Sold Date 07/12/24
Style Cottage
Bedrooms 4
Full Baths 2
Year Built 1945
Annual Tax Amount $5,132
Tax Year 2023
Lot Size 5,662 Sqft
Property Description
Prepare to fall in love with this charming and well-maintained home. You'll come to appreciate its great location with amenities in every direction. Drenched with an abundance of natural light, every corner of this home radiates warmth and charm. Step inside to the elegance of oak hardwood floors, while a cozy wood-burning fireplace with a tiled surround invites you to unwind. The updated kitchen boasts butcher block countertops and overlooks a sun-drenched backyard on an oversized lot, perfect for enjoying lazy afternoons or entertaining guests. A new patio cover extends your summer well into the fall and helps you welcome an early spring. This home has been well loved and has received heavy investments with the addition of the lower bathroom, remodeled bathroom on main, kitchen remodel, refinished hardwood floors, new baseboards on main, new 30-year architectural roof, new patio cover and low-maintenance concrete, replacement of many windows, and a gleaming new sewer line! This home is conveniently situated near schools, bustling shopping districts, tantalizing restaurants, Trader Joe's, lovely parks, and all the vibrant offerings of Southeast Portland! [Home Energy Score = 2. HES Report at https://rpt.greenbuildingregistry.com/hes/OR10228605]
Location
State OR
County Multnomah
Area _143
Rooms
Basement Full Basement, Partially Finished
Interior
Interior Features Hardwood Floors, Laundry, Wallto Wall Carpet, Washer Dryer
Heating Forced Air
Fireplaces Number 1
Fireplaces Type Wood Burning
Appliance Dishwasher, Disposal, Free Standing Range, Free Standing Refrigerator
Exterior
Exterior Feature Covered Patio, Fenced, Yard
Garage Detached
Garage Spaces 1.0
Roof Type Composition
Garage Yes
Building
Lot Description Corner Lot, Level, Trees
Story 2
Foundation Concrete Perimeter
Sewer Public Sewer
Water Public Water
Level or Stories 2
Schools
Elementary Schools Grout
Middle Schools Hosford
High Schools Cleveland
Others
Senior Community No
Acceptable Financing Cash, Conventional, FHA, VALoan
Listing Terms Cash, Conventional, FHA, VALoan
Read Less Info
Want to know what your home might be worth? Contact us for a FREE valuation!

Our team is ready to help you sell your home for the highest possible price ASAP

GET MORE INFORMATION

Principal Broker | Lic# 201210644
ted@beachdogrealestategroup.com
1915 NE Stucki Ave. Suite 250, Hillsboro, OR, 97006







