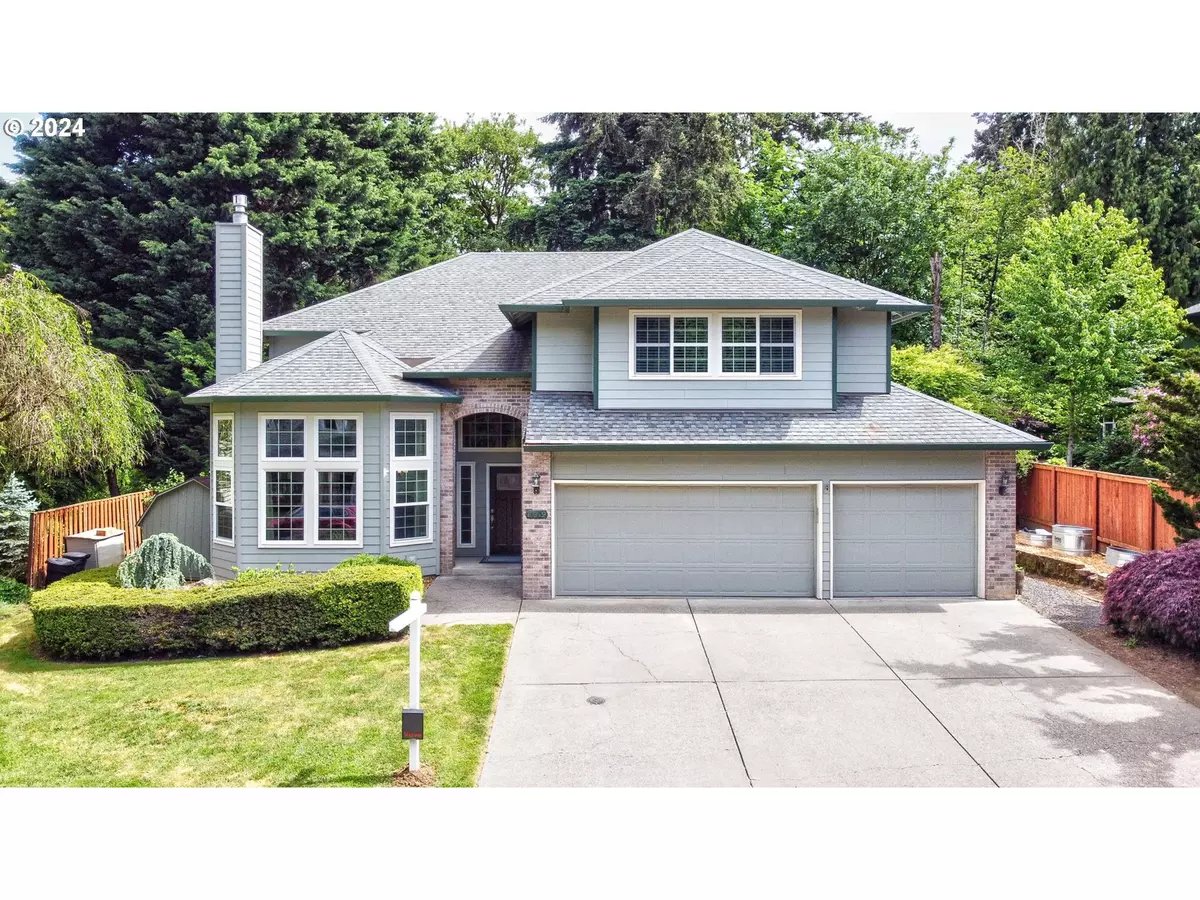Bought with Berkshire Hathaway HomeServices NW Real Estate
$744,000
$766,880
3.0%For more information regarding the value of a property, please contact us for a free consultation.
4 Beds
2.1 Baths
2,976 SqFt
SOLD DATE : 07/12/2024
Key Details
Sold Price $744,000
Property Type Single Family Home
Sub Type Single Family Residence
Listing Status Sold
Purchase Type For Sale
Square Footage 2,976 sqft
Price per Sqft $250
Subdivision Sherwood
MLS Listing ID 24438882
Sold Date 07/12/24
Style Stories2, Custom Style
Bedrooms 4
Full Baths 2
Year Built 1994
Annual Tax Amount $6,522
Tax Year 2023
Property Description
Open house 11-2. June 15 - Charming 4-Bedroom Home with Office and Bonus Room in Desirable Neighborhood. This spacious and inviting residence boasts 4 bedrooms, all located upstairs, plus a large, versatile bonus room with long window seat. The main floor features a dedicated office with elegant French doors, perfect for working from home. Entertain in the formal dining room, or relax in the vaulted living room with its impressive windows, cozy fireplace and newer carpet. The family room, also equipped with a fireplace, opens seamlessly to the kitchen, creating a warm and inviting space for gatherings. The kitchen features an island with a cooktop, a built-in oven, and stunning granite countertops. Enjoy your morning coffee in the bright dining nook under the skylights. The spacious primary suite offers a walk-in closet and large update bathroom with jetted tub, beautiful tile shower, double sinks and extra cabinets for storage. Outside, a new deck offers plenty of space for outdoor dining or activities. Deck with extra supports installed for a possible Hot Tub. Property features a fully fenced backyard for convenience but extends well past the yard through the large trees back to Salmon Creek, which runs through the property. Brand new HVAC system installed 2023. Large 3-car garage offers ample space for vehicles and storage.
Location
State WA
County Clark
Area _44
Rooms
Basement Crawl Space
Interior
Interior Features Granite, Hardwood Floors, High Speed Internet, Laundry, Plumbed For Central Vacuum, Soaking Tub, Vaulted Ceiling, Wallto Wall Carpet, Wood Floors
Heating Forced Air
Cooling Central Air
Fireplaces Number 2
Fireplaces Type Gas
Appliance Builtin Oven, Cook Island, Dishwasher, Double Oven, Free Standing Refrigerator, Gas Appliances, Granite, Microwave, Plumbed For Ice Maker, Stainless Steel Appliance
Exterior
Exterior Feature Deck, Fenced, Sprinkler
Garage Attached, Oversized
Garage Spaces 3.0
Waterfront Yes
Waterfront Description Creek
View Creek Stream, Trees Woods
Roof Type Composition
Garage Yes
Building
Lot Description Cul_de_sac, Green Belt, Level, Sloped, Stream, Trees
Story 2
Foundation Concrete Perimeter, Pillar Post Pier
Sewer Public Sewer
Water Public Water
Level or Stories 2
Schools
Elementary Schools Anderson
Middle Schools Gaiser
High Schools Skyview
Others
Senior Community No
Acceptable Financing Cash, Conventional, FHA, VALoan
Listing Terms Cash, Conventional, FHA, VALoan
Read Less Info
Want to know what your home might be worth? Contact us for a FREE valuation!

Our team is ready to help you sell your home for the highest possible price ASAP

GET MORE INFORMATION

Principal Broker | Lic# 201210644
ted@beachdogrealestategroup.com
1915 NE Stucki Ave. Suite 250, Hillsboro, OR, 97006







