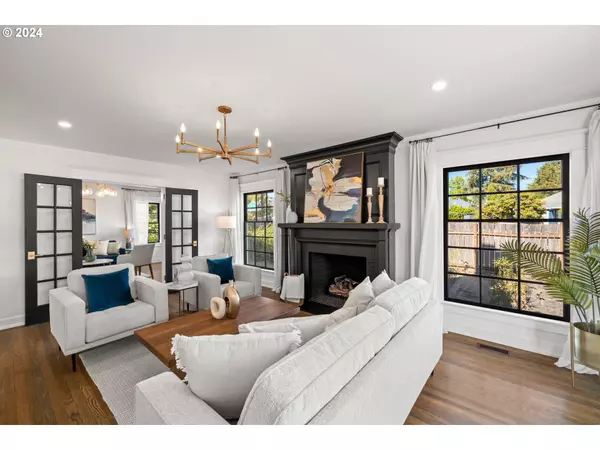Bought with Polaris Realty NW
$1,330,000
$1,230,000
8.1%For more information regarding the value of a property, please contact us for a free consultation.
5 Beds
3 Baths
3,548 SqFt
SOLD DATE : 07/10/2024
Key Details
Sold Price $1,330,000
Property Type Single Family Home
Sub Type Single Family Residence
Listing Status Sold
Purchase Type For Sale
Square Footage 3,548 sqft
Price per Sqft $374
Subdivision Cully
MLS Listing ID 24406109
Sold Date 07/10/24
Style Stories2, Colonial
Bedrooms 5
Full Baths 3
Year Built 1939
Annual Tax Amount $8,800
Tax Year 2023
Lot Size 0.460 Acres
Property Description
Welcome to this meticulously reimagined 1939 colonial home, transformed from its studs just four years ago. This stunning 5-bedroom, 3-bath home perfectly balances original charm with modern amenities. Featuring newer electrical, plumbing, roof, paint, high-end appliances, and a split HVAC system, every inch of this home is updated with luxury finishes. Situated on a beautifully manicured half-acre lot, this property boasts multiple flower gardens, a large lawn, an orchard with over 10 fruit trees, covered seating areas, and a large vegetable garden, all fully irrigated. Nestled within the garden, you'll find a separate studio complete with a full bathroom, and a garage with workshop space, ideal for a work/live situation or rental income opportunity. The home includes a secondary large driveway behind the main house, perfect for recreational vehicles, boats, and multiple cars. Enjoy the current stunning property or envision additions like a sports court, pool, or further development. Located not far from top shops and restaurants on Fremont St and 42nd St, and the Alberta Arts district, this home offers a private paradise feel just miles from downtown, PDX airport, and major freeways. Don't miss out on this unique estate - it wont last long! [Home Energy Score = 3. HES Report at https://rpt.greenbuildingregistry.com/hes/OR10229989]
Location
State OR
County Multnomah
Area _142
Rooms
Basement Finished
Interior
Interior Features Garage Door Opener, Hardwood Floors, Laundry, Quartz, Separate Living Quarters Apartment Aux Living Unit, Tile Floor, Wood Floors
Heating Forced Air
Cooling Central Air
Fireplaces Number 1
Fireplaces Type Gas
Appliance Disposal, Free Standing Gas Range, Free Standing Range, Free Standing Refrigerator, Island, Marble, Plumbed For Ice Maker, Quartz, Range Hood
Exterior
Exterior Feature Covered Deck, Covered Patio, Deck, Fenced, Garden, Patio, Porch, Raised Beds, R V Parking, Yard
Garage Detached
Garage Spaces 2.0
Roof Type Composition
Garage Yes
Building
Lot Description Corner Lot, Level, Private
Story 3
Sewer Public Sewer
Water Public Water
Level or Stories 3
Schools
Elementary Schools Rigler
Middle Schools Beaumont
High Schools Leodis Mcdaniel
Others
Senior Community No
Acceptable Financing Cash, Conventional
Listing Terms Cash, Conventional
Read Less Info
Want to know what your home might be worth? Contact us for a FREE valuation!

Our team is ready to help you sell your home for the highest possible price ASAP

GET MORE INFORMATION

Principal Broker | Lic# 201210644
ted@beachdogrealestategroup.com
1915 NE Stucki Ave. Suite 250, Hillsboro, OR, 97006







