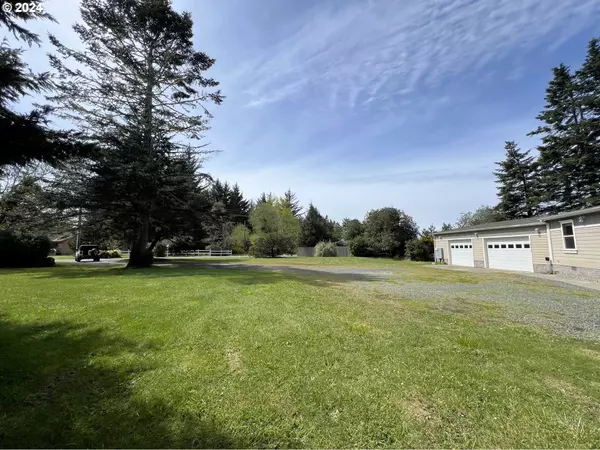Bought with MORE Realty
$618,000
$618,000
For more information regarding the value of a property, please contact us for a free consultation.
4 Beds
3 Baths
2,400 SqFt
SOLD DATE : 07/15/2024
Key Details
Sold Price $618,000
Property Type Manufactured Home
Sub Type Manufactured Homeon Real Property
Listing Status Sold
Purchase Type For Sale
Square Footage 2,400 sqft
Price per Sqft $257
MLS Listing ID 24341338
Sold Date 07/15/24
Style Triple Wide Manufactured
Bedrooms 4
Full Baths 3
Year Built 2014
Annual Tax Amount $2,122
Tax Year 2023
Lot Size 1.110 Acres
Property Description
SPACIOUS Home on EXPANSIVE Acreage with MASSIVE Garage - Your Dream Retreat Awaits! // This lovely 2014 single-level triple wide manufactured home spans 2400 square feet and offers 4 bedrooms, 3 full bathrooms, and an open living/kitchen/dining layout, all enveloped by picturesque Oregon landscaping // This property offers space for everyone to enjoy! // The master suite features a cozy lounging area, a comfortable bed space, a spacious walk-in closet, and an attached bathroom with a walk-in shower, luxurious soaking tub, and double sinks // Bedrooms 2 and 3 form a guest suite, connected by a charming sitting area, and accompanied by a full bathroom featuring a walk-in shower // Bedroom 4 offers direct access to the main full bathroom complete with tub/shower combination // The generously sized open living room and dining area features high ceilings, numerous windows, laminate flooring and a glass door that leads out to a covered deck, perfect for indoor-outdoor living and entertaining // The kitchen seamlessly connects to the living room, boasting tiled floors, an expansive island, abundant cabinets and countertops, and a convenient pantry // NEW ROOF on house in 2023 and new interior paint this week // Now let's highlight the impressive garage space! // The massive 1480sf garage boasts high ceilings, drywall finish, electric garage doors, and ample space for all your needs // Both the front and back yards have lush green grass and trees, while the backyard features a fenced area perfect for your furry friends // Enjoy many amenities that are just minutes away - beaches, fishing, golfing and the charming art galleries, gift stores, sweet shops, restaurants and pubs in Old Town Bandon.
Location
State OR
County Coos
Area _260
Zoning RR2
Rooms
Basement Crawl Space
Interior
Interior Features Ceiling Fan, Garage Door Opener, High Ceilings, Hookup Available, Laminate Flooring, Laundry, Soaking Tub, Tile Floor, Vaulted Ceiling, Vinyl Floor, Wallto Wall Carpet
Heating Forced Air
Appliance Dishwasher, Free Standing Range, Island, Microwave, Pantry, Tile
Exterior
Exterior Feature Covered Deck, Fenced, R V Parking, Storm Door, Yard
Garage Attached, Oversized
Garage Spaces 4.0
View Trees Woods
Roof Type Composition
Garage Yes
Building
Lot Description Level, Trees
Story 1
Foundation Block, Skirting
Sewer Standard Septic
Water Well
Level or Stories 1
Schools
Elementary Schools Ocean Crest
Middle Schools Harbor Lights
High Schools Bandon
Others
Senior Community No
Acceptable Financing Cash, Conventional, FHA, VALoan
Listing Terms Cash, Conventional, FHA, VALoan
Read Less Info
Want to know what your home might be worth? Contact us for a FREE valuation!

Our team is ready to help you sell your home for the highest possible price ASAP

GET MORE INFORMATION

Principal Broker | Lic# 201210644
ted@beachdogrealestategroup.com
1915 NE Stucki Ave. Suite 250, Hillsboro, OR, 97006







