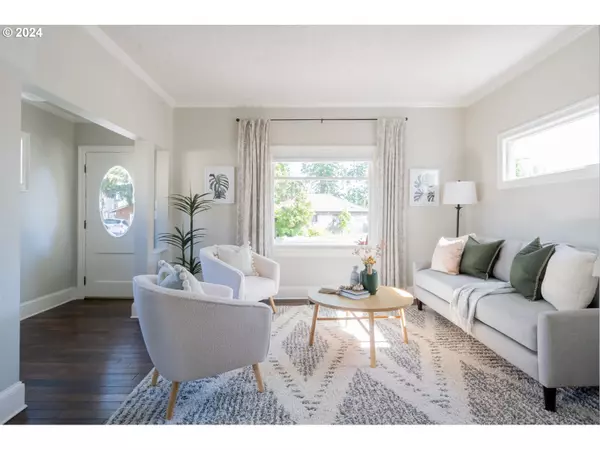Bought with John L. Scott Portland Central
$598,000
$598,000
For more information regarding the value of a property, please contact us for a free consultation.
4 Beds
2 Baths
2,376 SqFt
SOLD DATE : 07/12/2024
Key Details
Sold Price $598,000
Property Type Single Family Home
Sub Type Single Family Residence
Listing Status Sold
Purchase Type For Sale
Square Footage 2,376 sqft
Price per Sqft $251
Subdivision Downtown Gladstone
MLS Listing ID 24484401
Sold Date 07/12/24
Style Farmhouse
Bedrooms 4
Full Baths 2
Year Built 1910
Annual Tax Amount $3,898
Tax Year 2023
Lot Size 5,227 Sqft
Property Description
This one is special! Authentic farmhouse in Downtown Gladstone with all the contemporary updates and modern livability. Light filled formal living room open to formal dining room. Bedroom/office off living room. Gorgeous remodeled kitchen with sweet nook plus ample counter space and cabinet storage. Spacious family room off kitchen for all the kid things with built-ins and a fireplace. Deck off family room for easy backyard access. Sought after floorpan with three beds up and a full bath. Continuous hardwood flooring throughout the main and upper levels. Tile flooring in bathrooms and kitchen. Lower level is a blank slate with exterior entrance, ready for your vision. So much love and work has been poured into this home. System updates include: PEX piping throughout, new AC on main level, new mini-split system upstairs, complete tear off roof with new under layment (2018), new gutters and downspouts (2018). Private, fenced backyard with full deck replacement (2020), and new landscaping and pavers. Garage completely re-built with Hardie Board siding and peg board wall (2020). Fantastic location, walk to the new Gladstone Pub and Gladstone Pizza. Blocks to Gladstone's Main Street with new library, shops, and dining. Beautiful river walking paths along the trolly trail walking loop and easy access to 205 and 43.
Location
State OR
County Clackamas
Area _145
Rooms
Basement Exterior Entry, Partial Basement, Partially Finished
Interior
Interior Features Ceiling Fan, High Ceilings, Laundry, Murphy Bed, Quartz, Skylight, Soaking Tub, Tile Floor, Vaulted Ceiling, Washer Dryer, Wood Floors
Heating Forced Air, Mini Split
Cooling Central Air, Mini Split
Fireplaces Type Gas
Appliance Builtin Range, Dishwasher, Disposal, Free Standing Refrigerator, Pantry, Quartz, Stainless Steel Appliance, Tile
Exterior
Exterior Feature Deck, Fenced, Tool Shed, Yard
Garage Detached
Garage Spaces 1.0
Waterfront Yes
Waterfront Description RiverFront
View River, Seasonal, Trees Woods
Roof Type Composition
Garage Yes
Building
Lot Description Level, Private, Trees
Story 3
Sewer Public Sewer
Water Public Water
Level or Stories 3
Schools
Elementary Schools John Wetten
Middle Schools Kraxberger
High Schools Gladstone
Others
Senior Community No
Acceptable Financing Cash, Conventional, FHA, VALoan
Listing Terms Cash, Conventional, FHA, VALoan
Read Less Info
Want to know what your home might be worth? Contact us for a FREE valuation!

Our team is ready to help you sell your home for the highest possible price ASAP

GET MORE INFORMATION

Principal Broker | Lic# 201210644
ted@beachdogrealestategroup.com
1915 NE Stucki Ave. Suite 250, Hillsboro, OR, 97006







