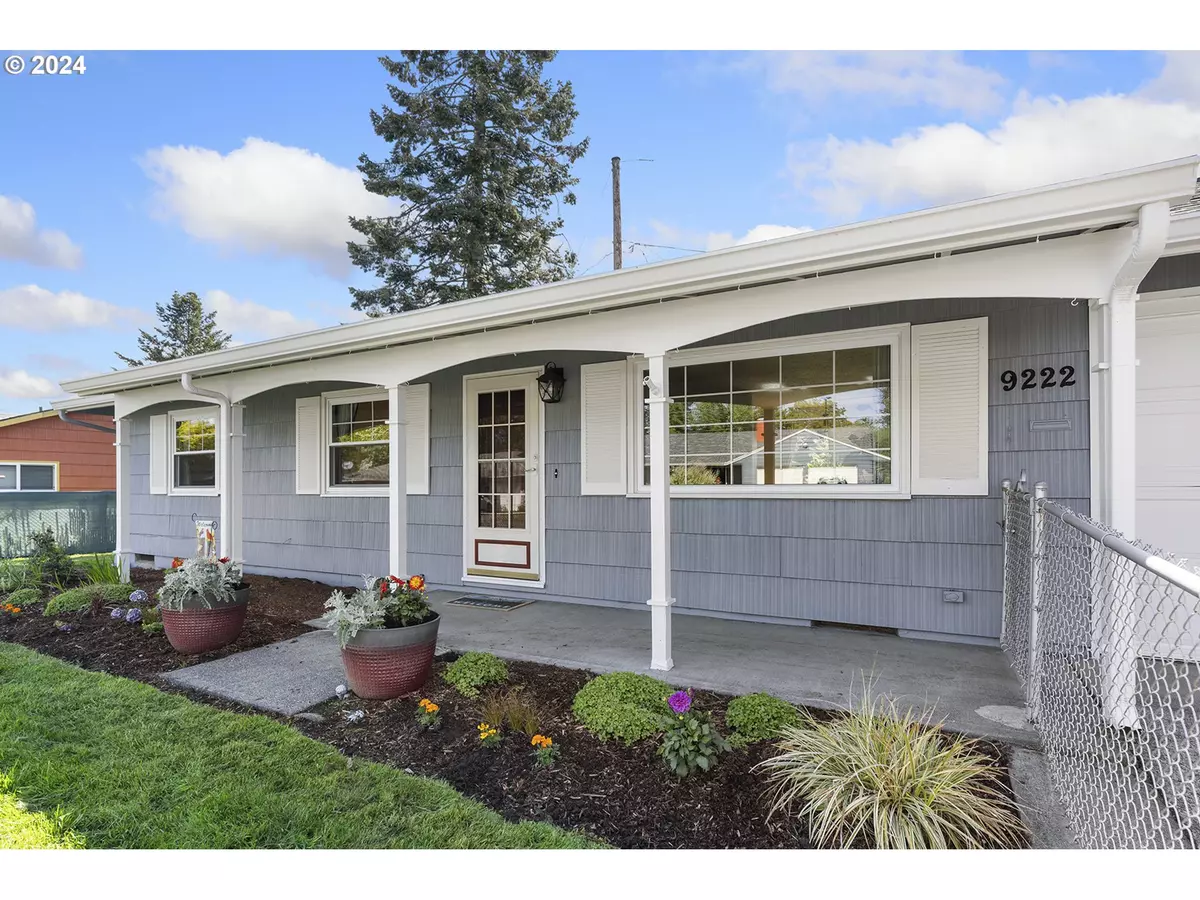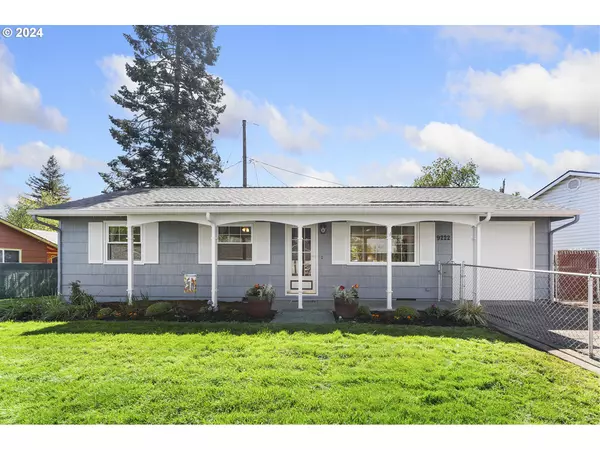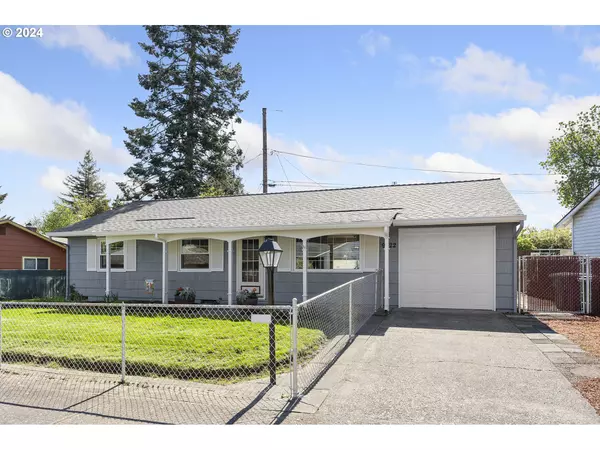Bought with Home Team Realty, LLC.
$451,000
$445,000
1.3%For more information regarding the value of a property, please contact us for a free consultation.
3 Beds
1 Bath
912 SqFt
SOLD DATE : 07/15/2024
Key Details
Sold Price $451,000
Property Type Single Family Home
Sub Type Single Family Residence
Listing Status Sold
Purchase Type For Sale
Square Footage 912 sqft
Price per Sqft $494
MLS Listing ID 24088988
Sold Date 07/15/24
Style Ranch
Bedrooms 3
Full Baths 1
Year Built 1964
Annual Tax Amount $3,564
Tax Year 2023
Lot Size 5,662 Sqft
Property Description
OPEN SAT 6/22 - 1:00-3:00 PM. This immaculate Ranch in a quiet and cozy neighborhood is perfectly maintained and top notch clean! It will immediately draw you in aesthetically and you'll stay for the updates, which include (almost everything!): 2024 - new interior/exterior paint with interior skim coat, 2023 - new custom designed kitchen with quartz countertops, forced air furnace, A/C, electric panel w/ surge protection, 2022 -new roof, 2015-2021 - new windows, slider, bathroom remodel (inc plumbing), water heater. The walls, attic, crawlspace, garage and shed are insulated, and crawlspace plumbing is wrapped. Garage is extra deep and holds laundry (washer and dryer included!) and has automatic opener, storage/shelving and an exterior door leading to the back yard. Leaf Guard protection on the gutters. Appliances included and some warranties (furnace, a/c, roof) are transferrable to the new owners. It is truly a dreamy spot to land with a nice, open floorplan, lots of light and 3 bedrooms. Sparkling clean! The oversized yard is fully fenced - front and back - and full of colorful landscaping, raised beds, grassy areas and a sunny back patio. Shed has shelving and a place to store bikes, kayaks and lawn gear. Close to New Seasons and Northgate Park. [Home Energy Score = 7. HES Report at https://rpt.greenbuildingregistry.com/hes/OR10228302]
Location
State OR
County Multnomah
Area _141
Rooms
Basement Crawl Space
Interior
Interior Features Ceiling Fan, Garage Door Opener, Laundry, Quartz, Wallto Wall Carpet, Washer Dryer
Heating Forced Air90
Cooling Central Air
Appliance Dishwasher, Free Standing Range, Free Standing Refrigerator, Granite, Microwave, Quartz, Solid Surface Countertop
Exterior
Exterior Feature Fenced, Garden, Patio, Porch, Raised Beds, Storm Door, Tool Shed, Yard
Garage Attached, Oversized
Garage Spaces 1.0
Roof Type Composition
Garage Yes
Building
Lot Description Level
Story 1
Foundation Concrete Perimeter
Sewer Public Sewer
Water Public Water
Level or Stories 1
Schools
Elementary Schools Cesar Chavez
Middle Schools Cesar Chavez
High Schools Roosevelt
Others
Senior Community No
Acceptable Financing Cash, Conventional, FHA, VALoan
Listing Terms Cash, Conventional, FHA, VALoan
Read Less Info
Want to know what your home might be worth? Contact us for a FREE valuation!

Our team is ready to help you sell your home for the highest possible price ASAP

GET MORE INFORMATION

Principal Broker | Lic# 201210644
ted@beachdogrealestategroup.com
1915 NE Stucki Ave. Suite 250, Hillsboro, OR, 97006







