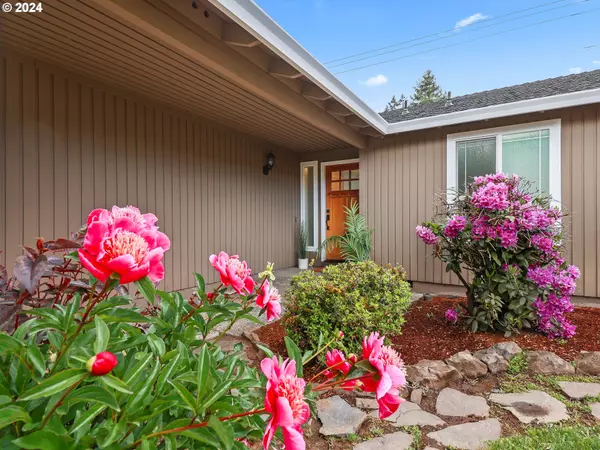Bought with John L. Scott Portland Central
$594,000
$600,000
1.0%For more information regarding the value of a property, please contact us for a free consultation.
4 Beds
2 Baths
1,612 SqFt
SOLD DATE : 07/15/2024
Key Details
Sold Price $594,000
Property Type Single Family Home
Sub Type Single Family Residence
Listing Status Sold
Purchase Type For Sale
Square Footage 1,612 sqft
Price per Sqft $368
MLS Listing ID 24474305
Sold Date 07/15/24
Style Stories1, Ranch
Bedrooms 4
Full Baths 2
Year Built 1979
Annual Tax Amount $4,674
Tax Year 2023
Lot Size 8,712 Sqft
Property Description
One-level ranch-styled home situated in the heart of a quiet cul-de-sac. The front courtyard invites visitors with its vibrant greenery and colorful flower beds Engineered hardwoods installed throughout, lends a touch of modern elegance to the classic ranch-style design. The vaulted ceilings and numerous windows create an airy atmosphere, bathed in natural light. Two spacious living areas flank the central kitchen, each offering its own unique ambiance. The kitchen, boasts oak cabinets, a gleaming tile backsplash, and stainless steel appliances. A spacious pantry provides plenty of storage for ingredients and cooking essentials. Adjacent to the kitchen, is a dining room, its sliding glass door offering seamless access to the expansive back deck, where guests could gather to enjoy al fresco dining or simply relaxing. The home has four generously sized bedrooms, including the primary en-suite, showcasing a glass-enclosed shower and tile floor. Completing the home is a two-car garage, providing convenient parking and storage space for vehicles and outdoor equipment. A new presidential roof and fresh interior paint add to the home's appeal. As the seasons change, the yard blooms with the vibrant colors of mature rhododendrons. A sprinkler system ensures that the lawn remains green year-round, while the deck provides the perfect spot to hang out.
Location
State OR
County Washington
Area _151
Zoning RL
Rooms
Basement Crawl Space
Interior
Interior Features Engineered Hardwood, Garage Door Opener, Laundry, Vaulted Ceiling
Heating Forced Air
Appliance Dishwasher, Disposal, Free Standing Range, Free Standing Refrigerator, Microwave, Pantry, Stainless Steel Appliance, Tile
Exterior
Exterior Feature Deck, Fenced, Garden, Sprinkler, Yard
Garage Attached
Garage Spaces 2.0
Roof Type Composition,Shingle
Garage Yes
Building
Lot Description Cul_de_sac, Level, Public Road
Story 1
Foundation Concrete Perimeter
Sewer Public Sewer
Water Public Water
Level or Stories 1
Schools
Elementary Schools Byrom
Middle Schools Hazelbrook
High Schools Tualatin
Others
Senior Community No
Acceptable Financing Cash, Conventional, FHA, VALoan
Listing Terms Cash, Conventional, FHA, VALoan
Read Less Info
Want to know what your home might be worth? Contact us for a FREE valuation!

Our team is ready to help you sell your home for the highest possible price ASAP

GET MORE INFORMATION

Principal Broker | Lic# 201210644
ted@beachdogrealestategroup.com
1915 NE Stucki Ave. Suite 250, Hillsboro, OR, 97006







