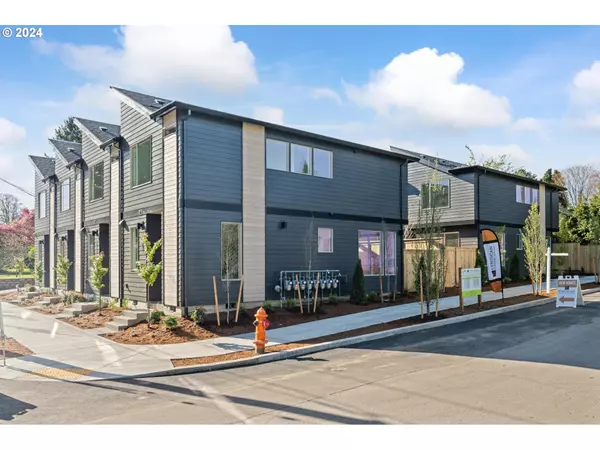Bought with Coldwell Banker Professional
$359,900
$359,900
For more information regarding the value of a property, please contact us for a free consultation.
2 Beds
2.1 Baths
1,061 SqFt
SOLD DATE : 07/15/2024
Key Details
Sold Price $359,900
Property Type Townhouse
Sub Type Townhouse
Listing Status Sold
Purchase Type For Sale
Square Footage 1,061 sqft
Price per Sqft $339
Subdivision Kenton
MLS Listing ID 24630327
Sold Date 07/15/24
Style N W Contemporary, Townhouse
Bedrooms 2
Full Baths 2
Condo Fees $95
HOA Fees $95/mo
Year Built 2024
Tax Year 2024
Property Description
High interest rates pricing you out? This builder has you covered with a 2-1 buydown OR interest rate buydown on your 30 year mortgage! These units also qualify for up to 75% property tax reduction for 10 years*. Fairport Condominium's offer fine townhouse living with 2bd/2.1ba and an expansive 1061 sq/ft - the epitome of modern design sophistication. Custom cabinets - including a pantry cabinet, fireplace, quartz counters, wide plank oak laminate floors, en-suite bedrooms, vaulted ceilings, mini-splits, spacious fenced backyards, and custom window coverings set these homes apart from the competition! Charming Kenton location, corner lot development with ample street parking, and fantastic access to North Portland amenities ? blocks to Kenton Park and mass transit. Another quality development by Etruscan Custom Homes; trusted; quality, local builder. *List price based on buyer qualifying for HOTLE/SDC waiver program through the Portland Housing Bureau max income $137K/yr. Mortgage interest rate buydown via seller contribution of $8,000.00 through preferred lender. Open House 5/25 & 5/26 canceled
Location
State OR
County Multnomah
Area _141
Zoning RM3
Rooms
Basement Crawl Space
Interior
Interior Features Dual Flush Toilet, Laminate Flooring, Laundry, Lo V O C Material, Quartz, Tile Floor, Vaulted Ceiling, Wallto Wall Carpet
Heating Heat Pump, Mini Split
Cooling Heat Pump, Mini Split
Fireplaces Number 1
Fireplaces Type Electric
Appliance Dishwasher, Disposal, Free Standing Gas Range, Gas Appliances, Microwave, Plumbed For Ice Maker, Quartz, Stainless Steel Appliance
Exterior
Exterior Feature Fenced, Patio, Yard
View Territorial
Roof Type Composition
Garage No
Building
Lot Description Corner Lot, Level
Story 2
Foundation Concrete Perimeter
Sewer Public Sewer
Water Public Water
Level or Stories 2
Schools
Elementary Schools Peninsula
Middle Schools Ockley Green
High Schools Roosevelt
Others
Senior Community No
Acceptable Financing Cash, Conventional
Listing Terms Cash, Conventional
Read Less Info
Want to know what your home might be worth? Contact us for a FREE valuation!

Our team is ready to help you sell your home for the highest possible price ASAP

GET MORE INFORMATION

Principal Broker | Lic# 201210644
ted@beachdogrealestategroup.com
1915 NE Stucki Ave. Suite 250, Hillsboro, OR, 97006







