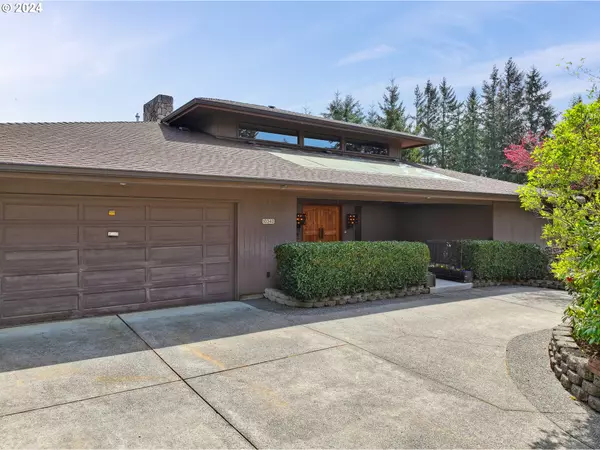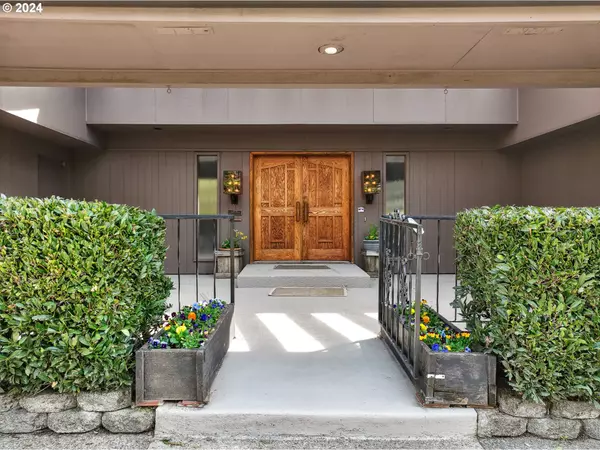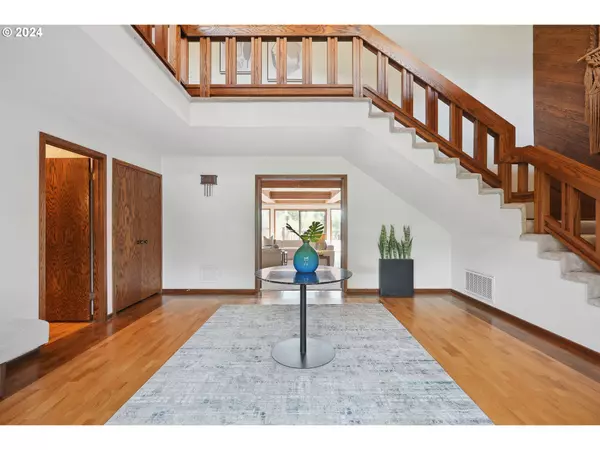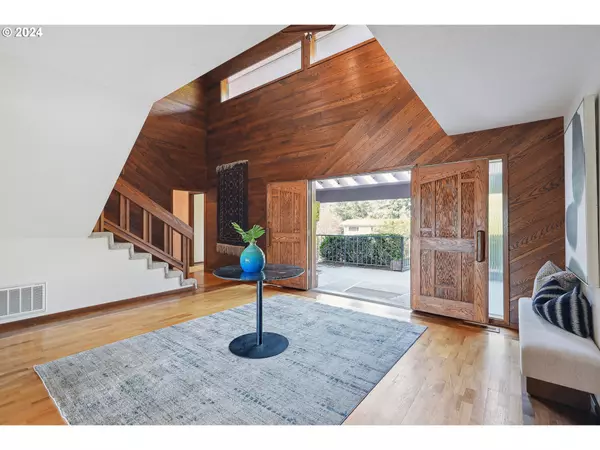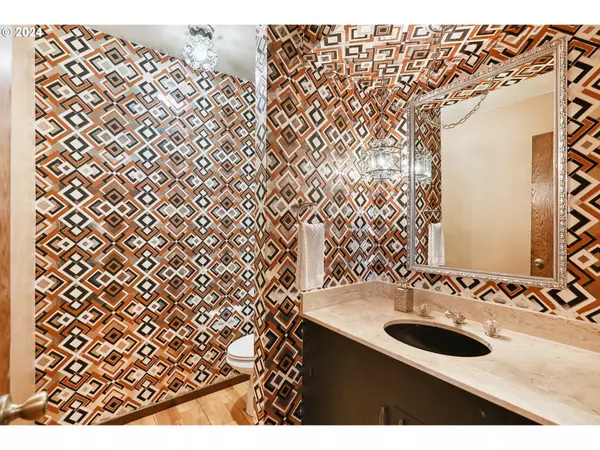Bought with eXp Realty LLC
$835,000
$849,000
1.6%For more information regarding the value of a property, please contact us for a free consultation.
3 Beds
3 Baths
4,094 SqFt
SOLD DATE : 07/15/2024
Key Details
Sold Price $835,000
Property Type Single Family Home
Sub Type Single Family Residence
Listing Status Sold
Purchase Type For Sale
Square Footage 4,094 sqft
Price per Sqft $203
MLS Listing ID 24139172
Sold Date 07/15/24
Style Stories2, Mid Century Modern
Bedrooms 3
Full Baths 3
Year Built 1976
Annual Tax Amount $10,403
Tax Year 2023
Lot Size 1.540 Acres
Property Description
Are you tired of boring houses and small spaces? If so, you're in the right place! This home is a nod to days past when craftsmanship was an art form. Originally built in 1976 by a skilled woodworker whose specialty was architectural millwork for restaurants, hotels and casinos across the country. This home represents all of the good characteristics of 70's architecture like large windows, a great flow, a sunken living room and a lounge. No split levels or shag carpet though! Boasting over 4,000 sqft and a great floor plan including a sun room off the groovy bar and below grade, huge wine cellar. Oh, and don't miss the Japanese style soaking tub! With over 3,000 sqft on the main floor this home can entertain groups of any scale. The upper level includes a spacious primary suite with incredible mountain views. Watch the sunrise over the mountain from bed! The expansive decks add another 2,000+ sqft of living space great for summer fun and leisurely days gazing at Mt. Hood. Bring your green thumb and adventurous spirit because there is a lot to explore on the 1.54 acre property. The features list includes a fully fenced areas for dogs, mature fruit trees, a workshop, two car garage, AC and tankless water heater. Don't miss this opportunity to own a one of a kind home!
Location
State OR
County Clackamas
Area _145
Zoning RRFF5
Rooms
Basement None
Interior
Interior Features Hardwood Floors, Jetted Tub, Soaking Tub
Heating Forced Air, Heat Pump
Cooling Central Air, Heat Pump
Fireplaces Number 1
Fireplaces Type Wood Burning
Appliance Dishwasher, Free Standing Range, Free Standing Refrigerator, Microwave, Stainless Steel Appliance
Exterior
Exterior Feature Deck, Dog Run, Fenced, Garden, R V Parking, Workshop
Garage Attached
Garage Spaces 2.0
View Mountain, Territorial, Trees Woods
Roof Type Composition
Garage Yes
Building
Lot Description Gentle Sloping, Secluded, Terraced, Wooded
Story 2
Foundation Concrete Perimeter
Sewer Septic Tank
Water Shared Well
Level or Stories 2
Schools
Elementary Schools Dp Crk-Damascus
Middle Schools Dp Crk-Damascus
High Schools Sam Barlow
Others
Senior Community No
Acceptable Financing Cash, Conventional, FHA, VALoan
Listing Terms Cash, Conventional, FHA, VALoan
Read Less Info
Want to know what your home might be worth? Contact us for a FREE valuation!

Our team is ready to help you sell your home for the highest possible price ASAP

GET MORE INFORMATION

Principal Broker | Lic# 201210644
ted@beachdogrealestategroup.com
1915 NE Stucki Ave. Suite 250, Hillsboro, OR, 97006



