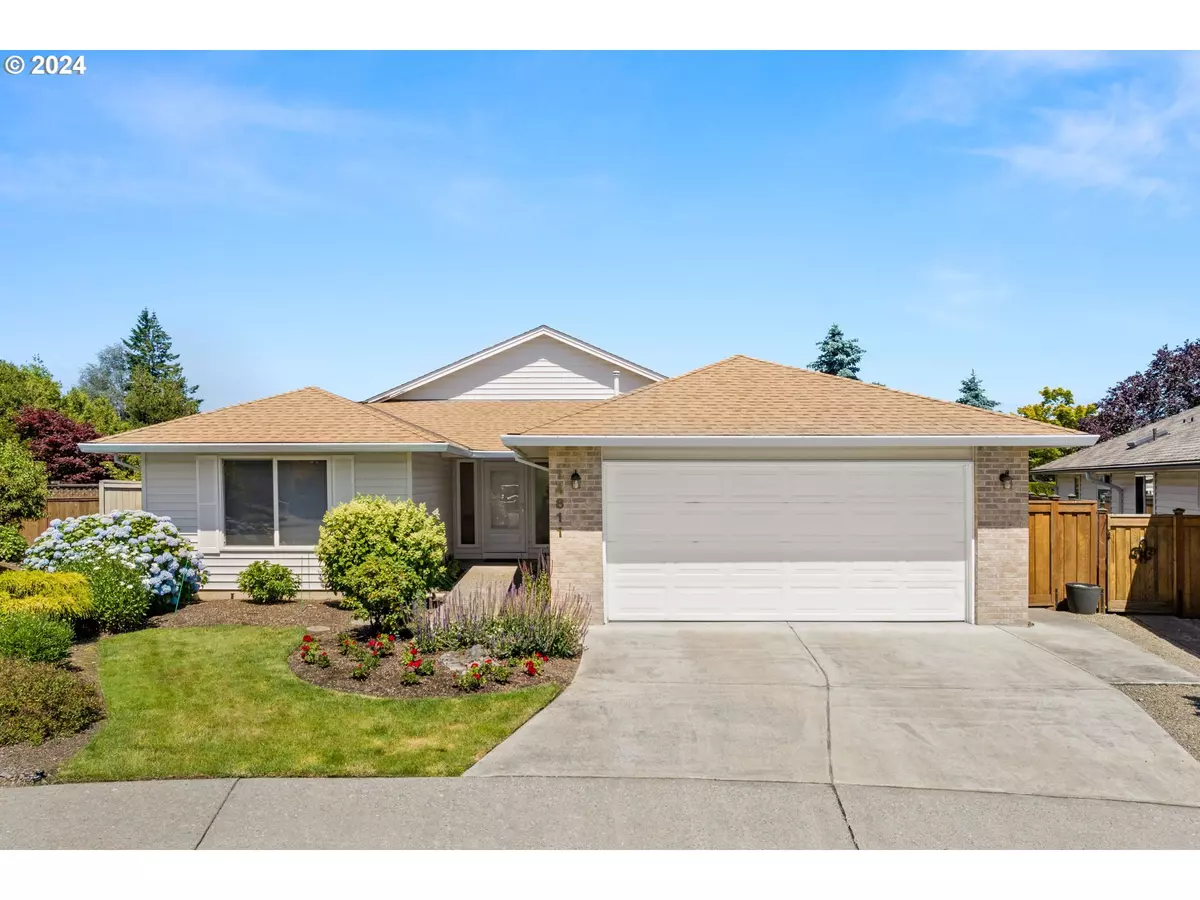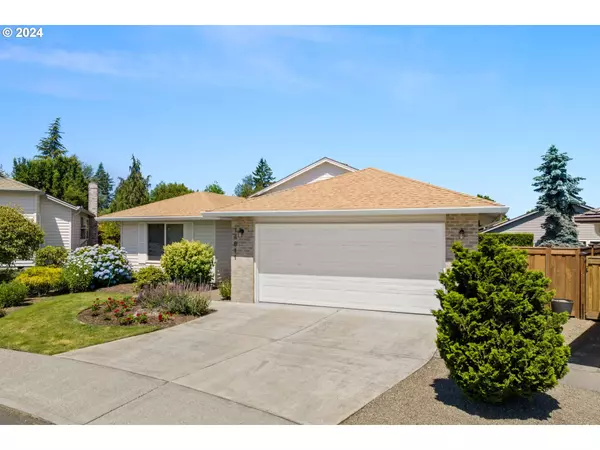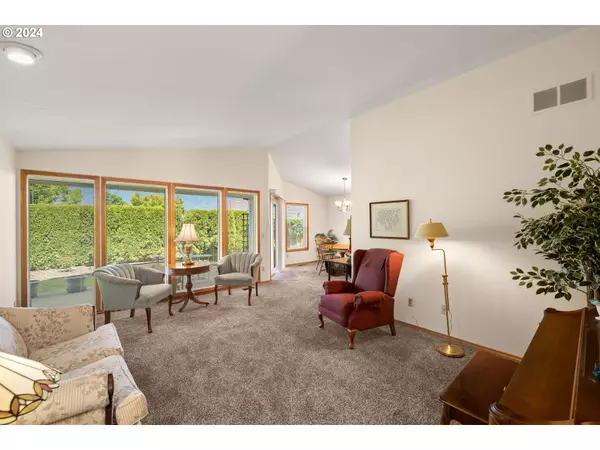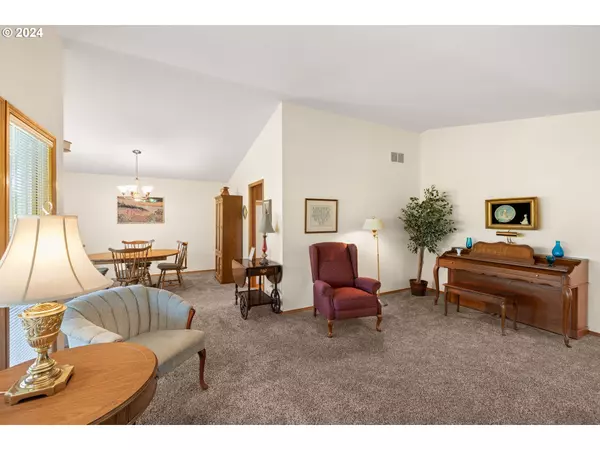Bought with ERA Freeman & Associates
$517,000
$509,000
1.6%For more information regarding the value of a property, please contact us for a free consultation.
3 Beds
2 Baths
1,611 SqFt
SOLD DATE : 07/15/2024
Key Details
Sold Price $517,000
Property Type Single Family Home
Sub Type Single Family Residence
Listing Status Sold
Purchase Type For Sale
Square Footage 1,611 sqft
Price per Sqft $320
Subdivision Summerplace
MLS Listing ID 24146200
Sold Date 07/15/24
Style Stories1, Ranch
Bedrooms 3
Full Baths 2
Condo Fees $450
HOA Fees $37/ann
Year Built 1992
Annual Tax Amount $6,389
Tax Year 2023
Lot Size 6,969 Sqft
Property Description
Open house Saturday 12-2 pm. Rare 3 bedroom one level in the newer section of 55 + Summerplace. Have you ever entered a house and said to yourself, "this is the one!" Come experience the spacious entry leading to vaulted ceilings and captivating windows. The formal living and dining areas provide ample room for sit-down conversations with family and friends. The comfortable kitchen features a breakfast area that opens to the family room with an elegant built-in. The primary suite offers a walk-in closet, walk-in shower, and dual sink vanity. The third bedroom gives you the option of a home office while still preserving a bedroom for visitors. Outside, relax on the large covered patio with a privacy hedge, and the fully fenced backyard with elegant landscaping. Whether you're unwinding or enjoying the company of friends, these inviting focal points set the stage for unforgettable moments. Additional amenities include the indoor laundry, 2 car garage with built-ins, and a cul-de-sac location. There is one way to know if this is the one for you. Set up an appointment or come to the open house. Enjoy all that Summerplace has to offer. [Home Energy Score = 6. HES Report at https://rpt.greenbuildingregistry.com/hes/OR10229526]
Location
State OR
County Multnomah
Area _142
Rooms
Basement Crawl Space
Interior
Interior Features Garage Door Opener, Laminate Flooring, Vaulted Ceiling, Wallto Wall Carpet, Washer Dryer
Heating Forced Air
Cooling Central Air
Appliance Dishwasher, Disposal, Free Standing Range, Free Standing Refrigerator, Microwave, Pantry, Plumbed For Ice Maker
Exterior
Exterior Feature Covered Patio, Fenced, Garden, Sprinkler, Storm Door, Yard
Garage Attached
Garage Spaces 2.0
Garage Yes
Building
Story 1
Sewer Public Sewer
Water Public Water
Level or Stories 1
Schools
Elementary Schools Margaret Scott
Middle Schools H.B. Lee
High Schools Reynolds
Others
Senior Community Yes
Acceptable Financing Cash, Conventional, FHA, VALoan
Listing Terms Cash, Conventional, FHA, VALoan
Read Less Info
Want to know what your home might be worth? Contact us for a FREE valuation!

Our team is ready to help you sell your home for the highest possible price ASAP

GET MORE INFORMATION

Principal Broker | Lic# 201210644
ted@beachdogrealestategroup.com
1915 NE Stucki Ave. Suite 250, Hillsboro, OR, 97006







