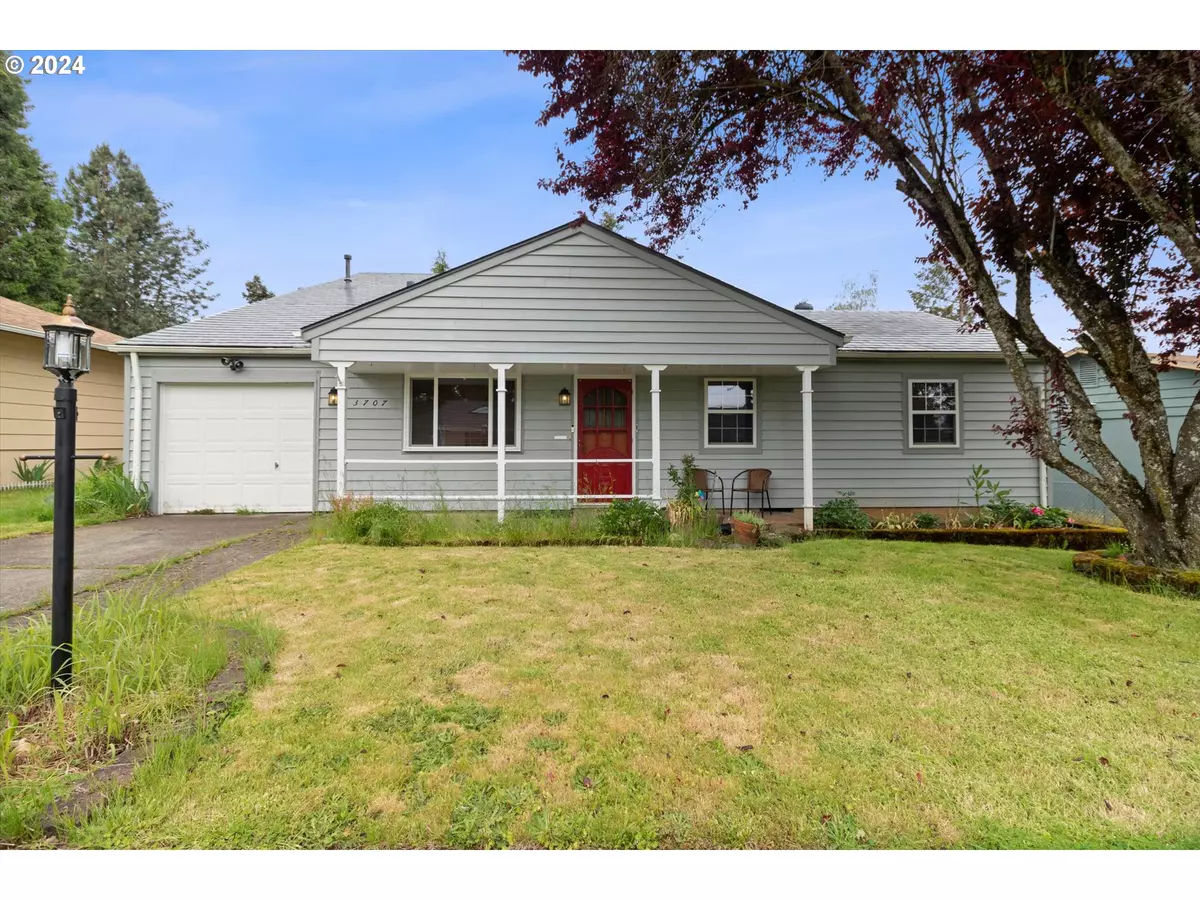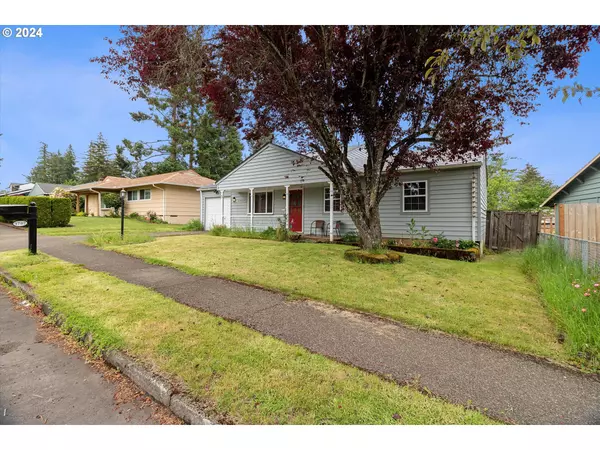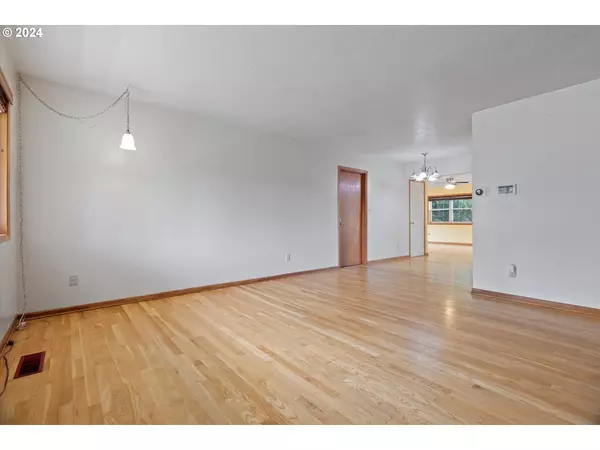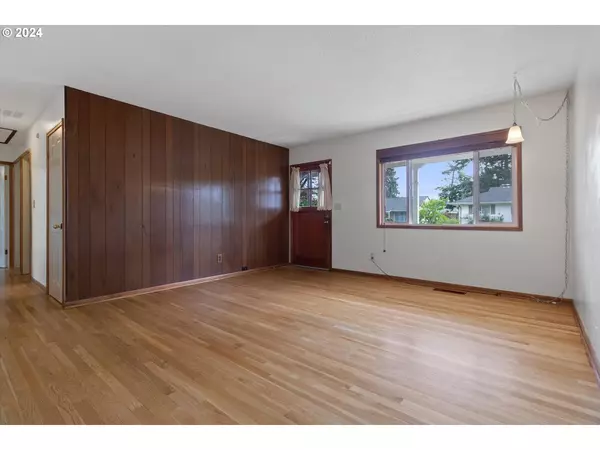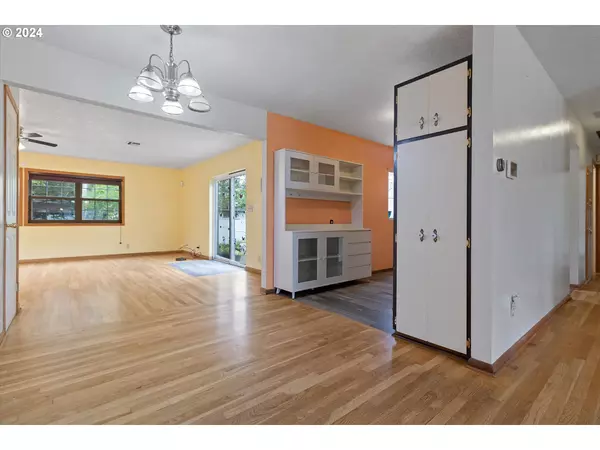Bought with MORE Realty
$430,000
$440,000
2.3%For more information regarding the value of a property, please contact us for a free consultation.
4 Beds
2 Baths
1,810 SqFt
SOLD DATE : 07/15/2024
Key Details
Sold Price $430,000
Property Type Single Family Home
Sub Type Single Family Residence
Listing Status Sold
Purchase Type For Sale
Square Footage 1,810 sqft
Price per Sqft $237
MLS Listing ID 24353969
Sold Date 07/15/24
Style Stories2
Bedrooms 4
Full Baths 2
Year Built 1963
Annual Tax Amount $3,409
Tax Year 2023
Lot Size 6,969 Sqft
Property Description
This charming 4-bedroom, 2-bath home is now available for sale, it spans 1800sf and offers a spacious, fully fenced backyard, perfect for outdoor activities and entertaining. Interior hardwood floors create a a warm and inviting atmosphere. The master bedroom is located upstairs, features a private bathroom and walk in cedar lined closet. The main level offers ample living space with both a living room and family room, providing versatale areas. One car attached garage. [Home Energy Score = 1. HES Report at https://rpt.greenbuildingregistry.com/hes/OR10187882]
Location
State OR
County Multnomah
Area _143
Rooms
Basement Crawl Space
Interior
Interior Features Hardwood Floors, Tile Floor
Heating Forced Air
Cooling Central Air
Appliance Dishwasher, Free Standing Gas Range, Free Standing Refrigerator
Exterior
Exterior Feature Tool Shed, Yard
Garage Attached
Garage Spaces 1.0
Roof Type Metal
Garage Yes
Building
Story 2
Foundation Concrete Perimeter
Sewer Public Sewer
Water Public Water
Level or Stories 2
Schools
Elementary Schools Powell Butte
Middle Schools Centennial
High Schools Centennial
Others
Senior Community No
Acceptable Financing Cash, Conventional, FHA, VALoan
Listing Terms Cash, Conventional, FHA, VALoan
Read Less Info
Want to know what your home might be worth? Contact us for a FREE valuation!

Our team is ready to help you sell your home for the highest possible price ASAP

GET MORE INFORMATION

Principal Broker | Lic# 201210644
ted@beachdogrealestategroup.com
1915 NE Stucki Ave. Suite 250, Hillsboro, OR, 97006


