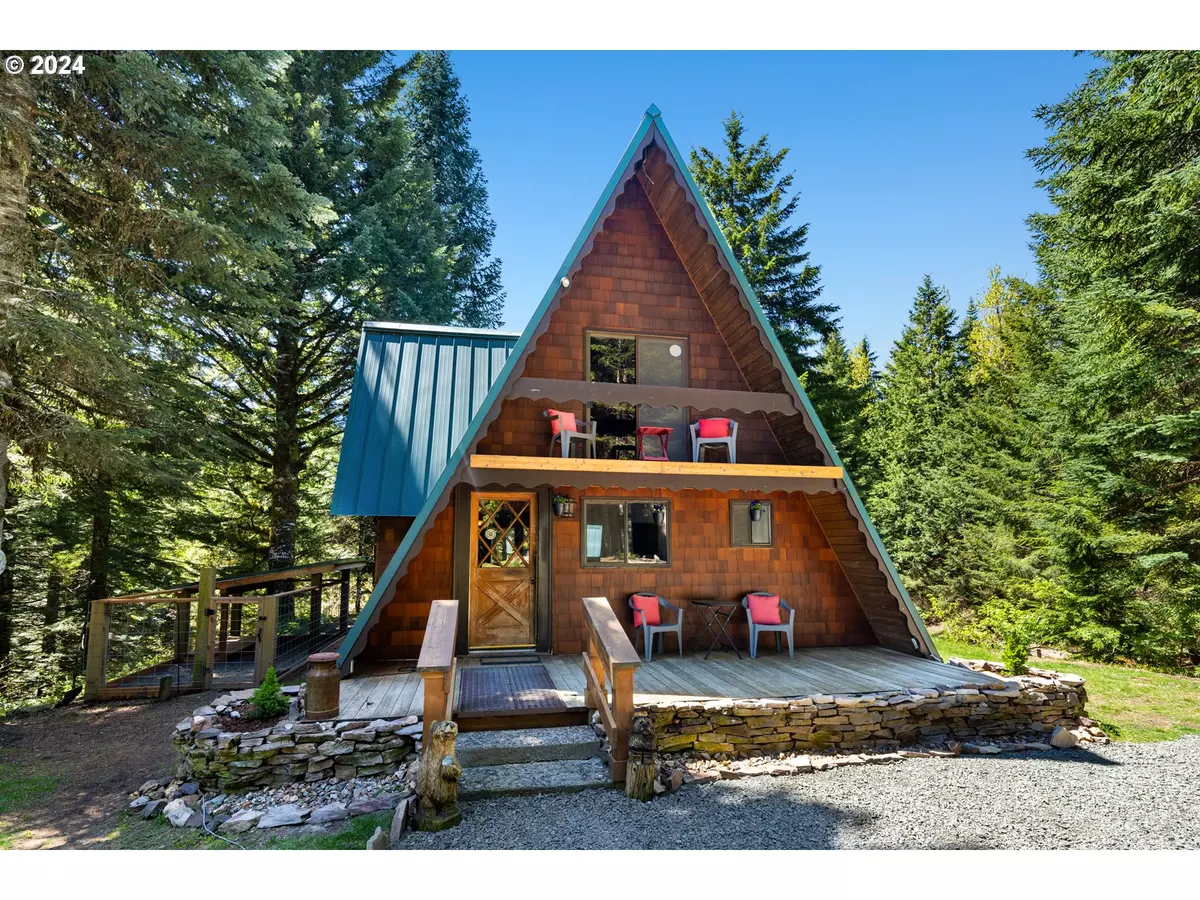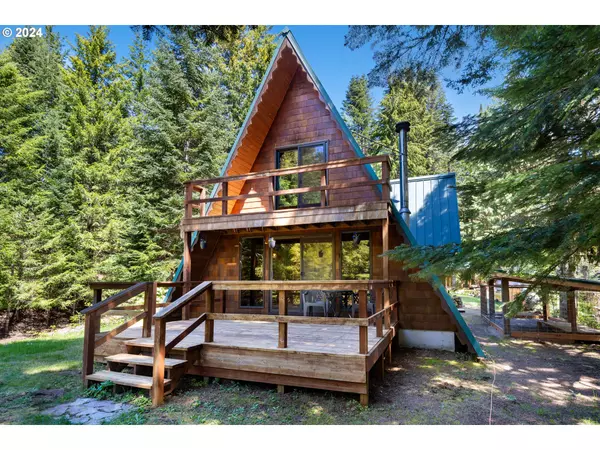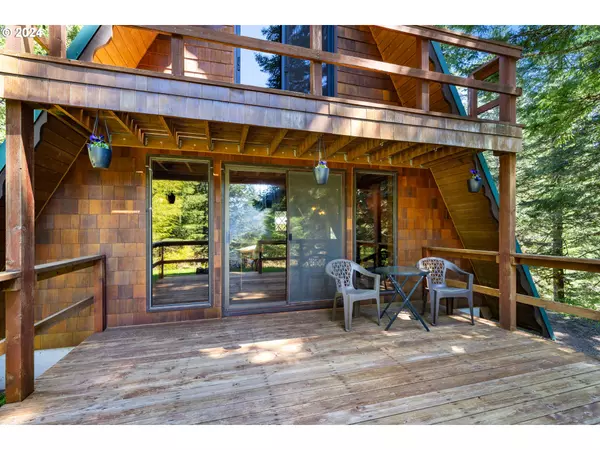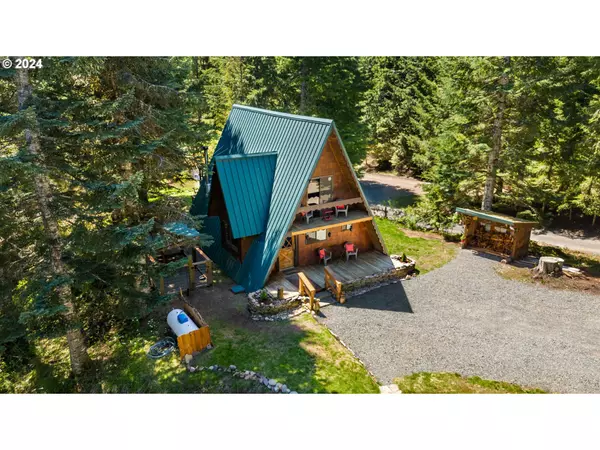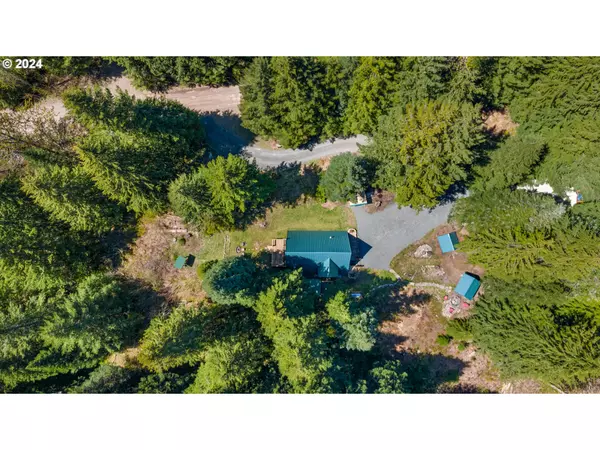Bought with The Bordak Group
$379,000
$379,000
For more information regarding the value of a property, please contact us for a free consultation.
2 Beds
1 Bath
1,140 SqFt
SOLD DATE : 08/13/2024
Key Details
Sold Price $379,000
Property Type Single Family Home
Sub Type Single Family Residence
Listing Status Sold
Purchase Type For Sale
Square Footage 1,140 sqft
Price per Sqft $332
Subdivision Marble Mountain Retreat
MLS Listing ID 24386952
Sold Date 08/13/24
Style A Frame, Cabin
Bedrooms 2
Full Baths 1
Condo Fees $50
HOA Fees $4/ann
Year Built 1983
Annual Tax Amount $1,148
Tax Year 2023
Lot Size 2.300 Acres
Property Description
This enchanting 1140 sqft, 2-bedroom, 1-bath open A-frame cabin sits nestled on 2.3 acres of Off-Grid bliss in the heart of the Gifford Pinchot National Forest. This property is straight out of a fairy tale, boasting a picturesque setting at the foot of Mount Saint Helens, surrounded by majestic evergreens and a robust seasonal creek. The cabin offers a perfect blend of rustic charm and modern convenience, with rare amenities including internet access, a private well, a septic system, indoor plumbing, propane lights, and a cozy wood stove. Designed to withstand the elements, it features a closed seam room, a substantial concrete foundation, and beautiful Douglas fir tongue and groove decking. Additionally, a spacious shop for toys and projects and multiple outdoor entertainment areas makes this property ideal for hosting gatherings. It has been meticulously maintained and offers unparalleled connectivity to snowmobile trails, hunting, fishing, boating, and hiking, all within the Lewis River Recreation area. Seller's Agent to Accompany on Showings.
Location
State WA
County Skamania
Area _117
Zoning Res
Rooms
Basement Crawl Space
Interior
Interior Features Vaulted Ceiling, Wallto Wall Carpet
Heating Wood Stove
Fireplaces Number 1
Fireplaces Type Stove, Wood Burning
Appliance Free Standing Range, Free Standing Refrigerator, Gas Appliances, Stainless Steel Appliance
Exterior
Exterior Feature Covered Deck, Deck, Fire Pit, Outbuilding, Patio, Public Road, R V Parking, Workshop, Yard
Garage Detached, Oversized
Garage Spaces 2.0
Waterfront Yes
Waterfront Description Creek,Seasonal
View Creek Stream, Territorial, Trees Woods
Roof Type Metal
Garage Yes
Building
Lot Description Gentle Sloping, Private Road, Secluded, Stream, Trees, Wooded
Story 2
Foundation Concrete Perimeter
Sewer Standard Septic
Water Private, Well
Level or Stories 2
Schools
Elementary Schools Stevenson
Middle Schools Canyon Creek
High Schools Stevenson
Others
HOA Name Contact information will be updated asap.
Senior Community No
Acceptable Financing Cash, Conventional
Listing Terms Cash, Conventional
Read Less Info
Want to know what your home might be worth? Contact us for a FREE valuation!

Our team is ready to help you sell your home for the highest possible price ASAP

GET MORE INFORMATION

Principal Broker | Lic# 201210644
ted@beachdogrealestategroup.com
1915 NE Stucki Ave. Suite 250, Hillsboro, OR, 97006


