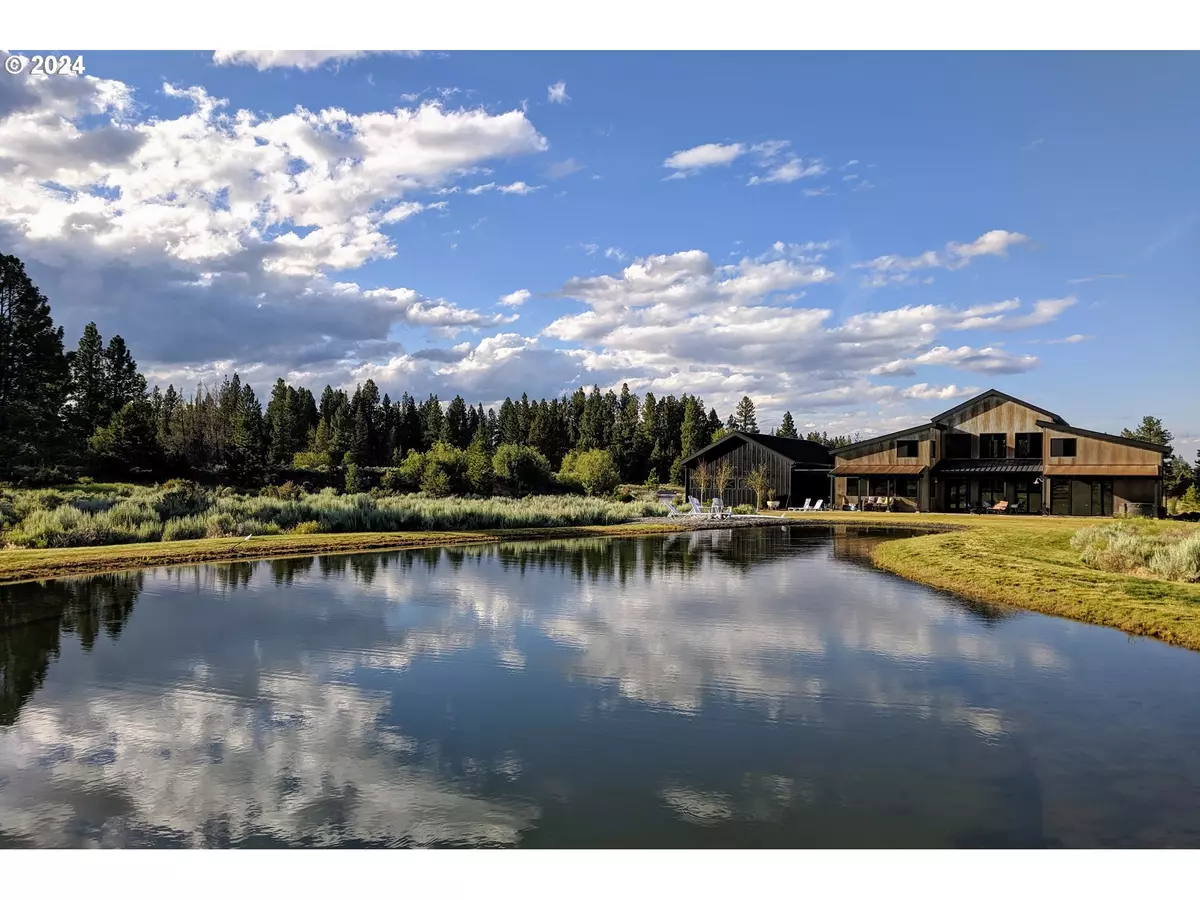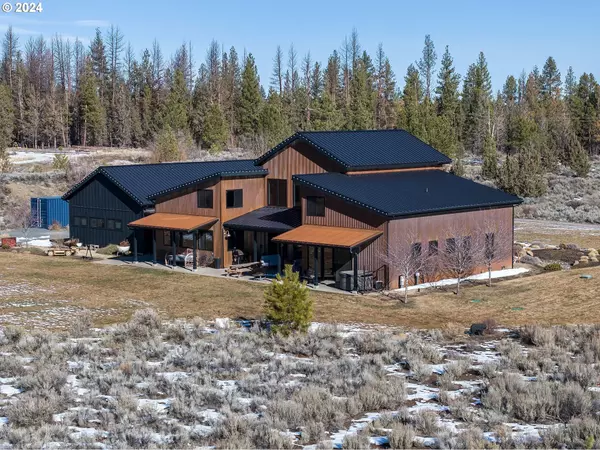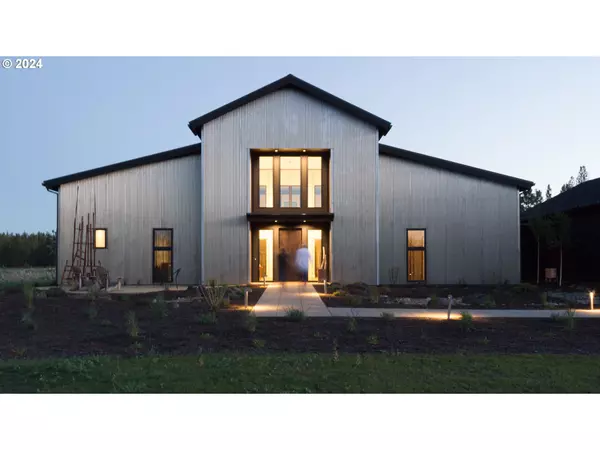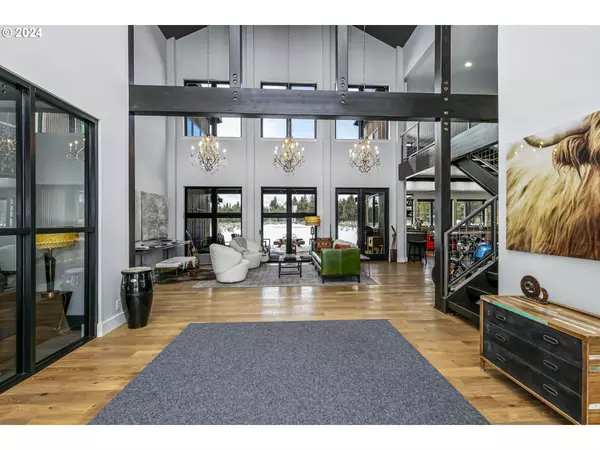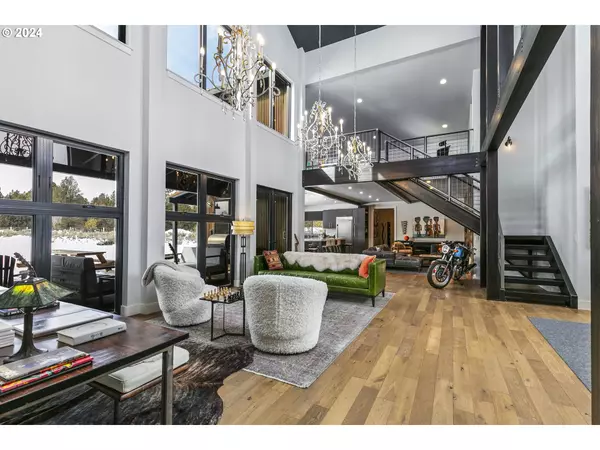Bought with Non Rmls Broker
$3,750,000
$3,750,000
For more information regarding the value of a property, please contact us for a free consultation.
4 Beds
5 Baths
3,718 SqFt
SOLD DATE : 07/15/2024
Key Details
Sold Price $3,750,000
Property Type Single Family Home
Sub Type Single Family Residence
Listing Status Sold
Purchase Type For Sale
Square Footage 3,718 sqft
Price per Sqft $1,008
MLS Listing ID 24060433
Sold Date 07/15/24
Style Contemporary, Custom Style
Bedrooms 4
Full Baths 5
Year Built 2016
Annual Tax Amount $7,752
Tax Year 2023
Lot Size 40.000 Acres
Property Description
Nestled in a highly sought-after west side location with beautiful views, this 3,518 sq. ft. elegant mountain farm home sits on 40 acres of open space. This custom-built home embraces modernity and nature in one space, with an open-plan layout that blends seamlessly into the surrounding landscape. Thoughtfully curated design elements are present throughout every room. It features 4 bed, each with its own loft space, 4.5 bath, his and her powder rooms and closets in the primary suite, a 3-car garage with additional storage space, a custom media room, and top-of-the-line built-in kitchen appliances. Equestrian enthusiasts will appreciate the open-air barns with tack and hay storage and easy access to BLM land for long trail rides right off the property. The property also has an expansive pond near the home, perfect for paddle boarding, swimming, and sunbathing. This is a rare opportunity to live in a luxurious retreat with only the sounds of nature, all just 10 min away from downtown.
Location
State OR
County Deschutes
Area _320
Zoning F2
Interior
Interior Features Engineered Hardwood, Garage Door Opener, High Ceilings, High Speed Internet, Home Theater, Laundry, Vaulted Ceiling, Washer Dryer, Wood Floors
Heating Forced Air
Cooling Central Air, Heat Pump
Fireplaces Number 1
Fireplaces Type Gas
Appliance Builtin Refrigerator, Dishwasher, Disposal, Double Oven, E N E R G Y S T A R Qualified Appliances, Free Standing Gas Range, Gas Appliances, Granite, Island, Range Hood, Solid Surface Countertop, Wine Cooler
Exterior
Exterior Feature Barn, Corral, Covered Arena, Fenced, Fire Pit, Outbuilding, Outdoor Fireplace, Patio, Sprinkler, Tool Shed, Workshop, Yard
Garage Attached, ExtraDeep, Oversized
Garage Spaces 3.0
View Mountain, Pond, Trees Woods
Roof Type Metal
Garage Yes
Building
Lot Description Irrigated Irrigation Equipment, Level, Pasture, Pond, Private, Trees
Story 2
Foundation Block, Slab
Sewer Standard Septic
Water Private, Well
Level or Stories 2
Schools
Elementary Schools North Star
Middle Schools Pacific Crest
High Schools Summit
Others
Senior Community No
Acceptable Financing Cash, Conventional, FHA
Listing Terms Cash, Conventional, FHA
Read Less Info
Want to know what your home might be worth? Contact us for a FREE valuation!

Our team is ready to help you sell your home for the highest possible price ASAP

GET MORE INFORMATION

Principal Broker | Lic# 201210644
ted@beachdogrealestategroup.com
1915 NE Stucki Ave. Suite 250, Hillsboro, OR, 97006


