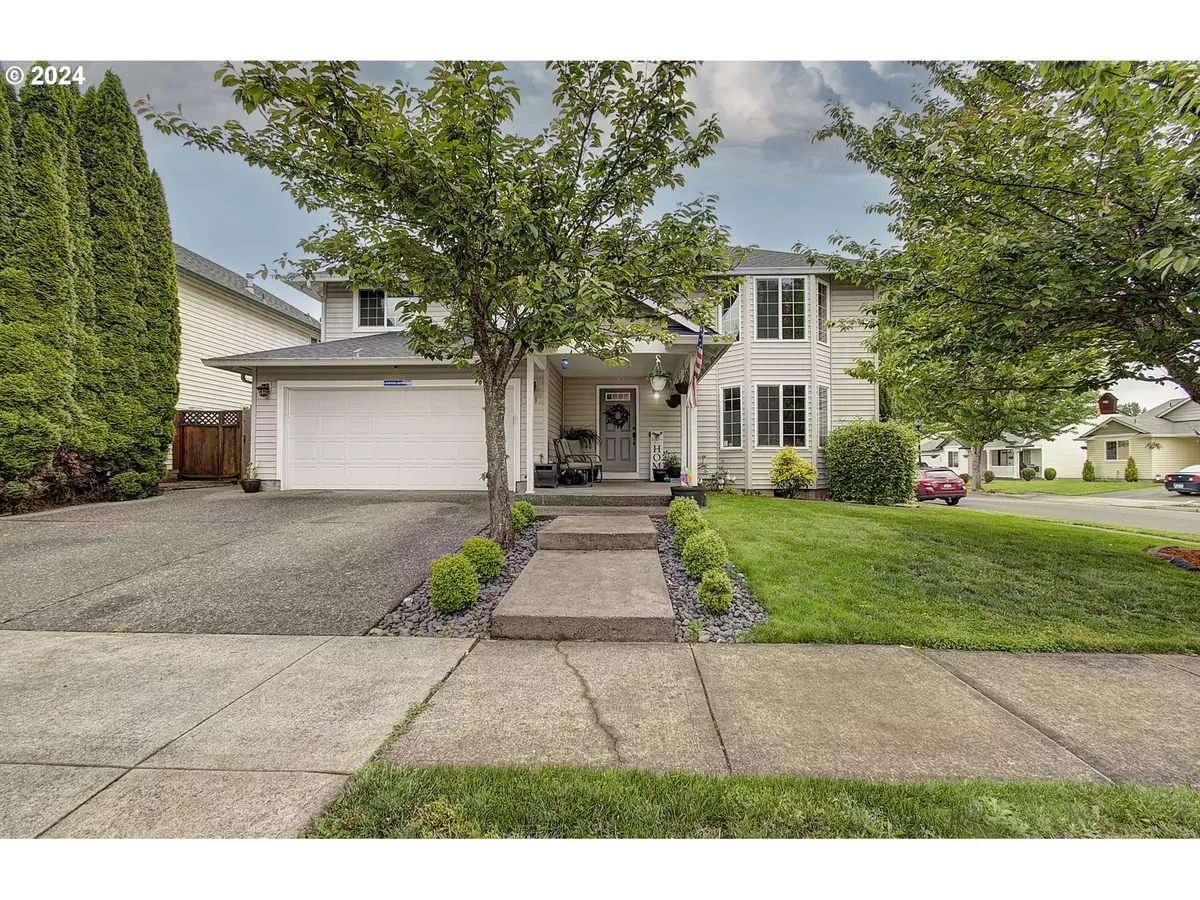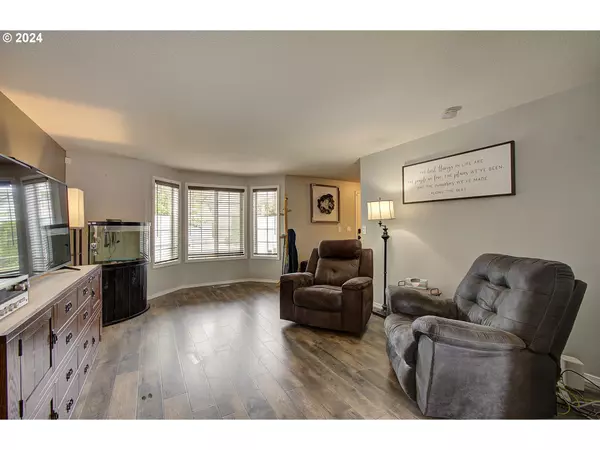Bought with Premiere Property Group LLC
$565,000
$559,900
0.9%For more information regarding the value of a property, please contact us for a free consultation.
5 Beds
2.1 Baths
2,488 SqFt
SOLD DATE : 07/16/2024
Key Details
Sold Price $565,000
Property Type Single Family Home
Sub Type Single Family Residence
Listing Status Sold
Purchase Type For Sale
Square Footage 2,488 sqft
Price per Sqft $227
MLS Listing ID 24133076
Sold Date 07/16/24
Style Stories2
Bedrooms 5
Full Baths 2
Year Built 2002
Annual Tax Amount $3,539
Tax Year 2023
Lot Size 6,969 Sqft
Property Description
OPEN HOUSE SUNDAY JUNE 2ND! Welcome to your dream home in the highly desirable Parkview Trails neighborhood! This stunning 5-bedroom, 2.5-bath residence offers a perfect blend of comfort, style, and functionality. The main floor features beautiful Pergo flooring throughout, creating a warm and inviting atmosphere. Enjoy the convenience of both a family room and a living room, perfect for entertaining and everyday living. Upstairs, you'll find all five bedrooms, including the primary suite. The primary suite is a true retreat, complete with French doors, a generous walk-in closet, and a private bathroom with a shower. Outside, the large corner lot provides plenty of space for outdoor activities, gardening, or simply relaxing under a covered porch. Additional highlights include a newer roof for added peace of mind and a beautifully landscaped front yard that enhances the curb appeal. Located in a community with excellent schools, parks, and amenities nearby, this home combines comfort, convenience, and a sense of community. Don't miss out on making this beautiful house your forever home!
Location
State WA
County Clark
Area _61
Rooms
Basement Crawl Space
Interior
Interior Features High Speed Internet, Laundry, Luxury Vinyl Plank, Wallto Wall Carpet, Washer Dryer
Heating Forced Air
Cooling Central Air
Appliance Builtin Range, Dishwasher, Disposal, Free Standing Refrigerator, Microwave, Pantry, Plumbed For Ice Maker, Stainless Steel Appliance
Exterior
Exterior Feature Covered Patio, Fenced, Porch, Raised Beds, Tool Shed, Yard
Garage Attached
Garage Spaces 2.0
Roof Type Composition
Garage Yes
Building
Lot Description Corner Lot, Level
Story 2
Sewer Public Sewer
Water Public Water
Level or Stories 2
Schools
Elementary Schools Daybreak
Middle Schools Daybreak
High Schools Battle Ground
Others
Senior Community No
Acceptable Financing CallListingAgent, Cash, Conventional, FHA, VALoan
Listing Terms CallListingAgent, Cash, Conventional, FHA, VALoan
Read Less Info
Want to know what your home might be worth? Contact us for a FREE valuation!

Our team is ready to help you sell your home for the highest possible price ASAP

GET MORE INFORMATION

Principal Broker | Lic# 201210644
ted@beachdogrealestategroup.com
1915 NE Stucki Ave. Suite 250, Hillsboro, OR, 97006







