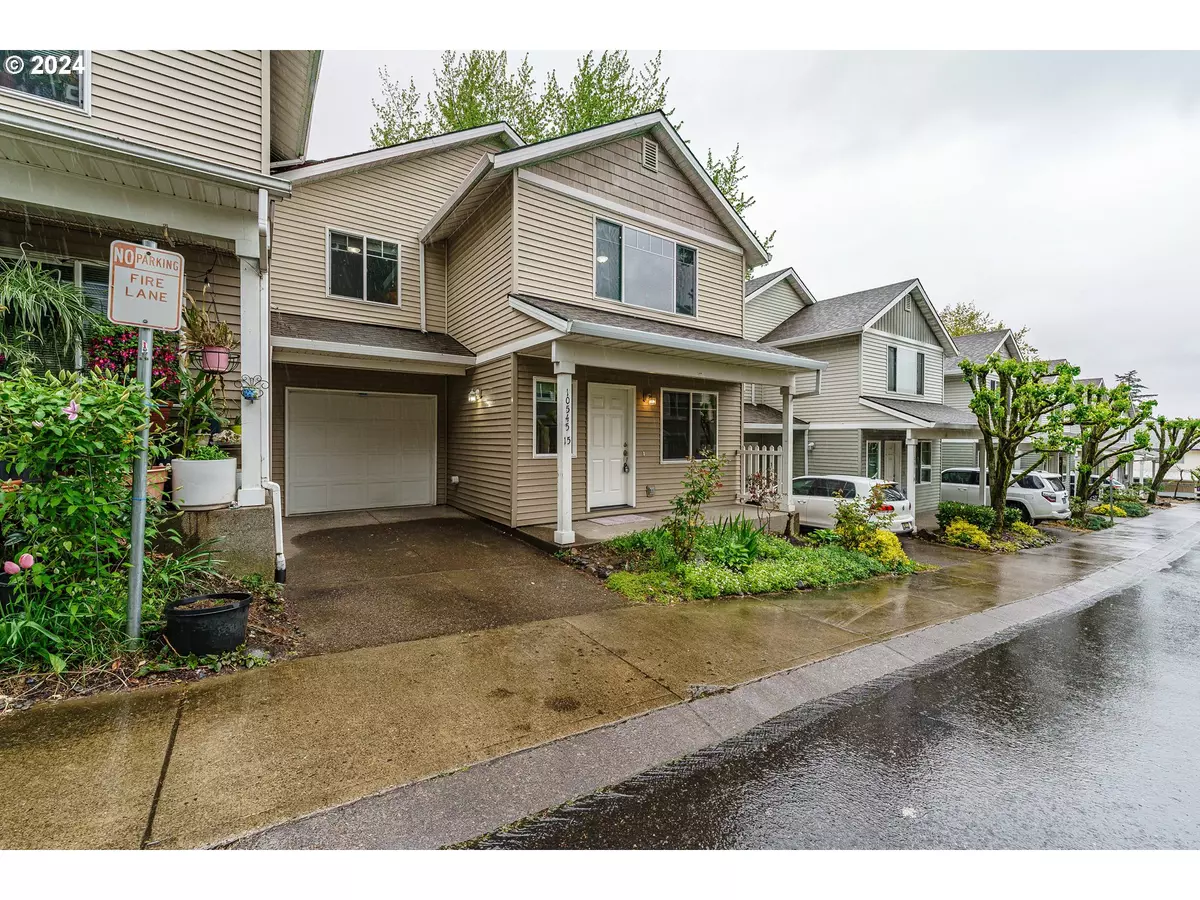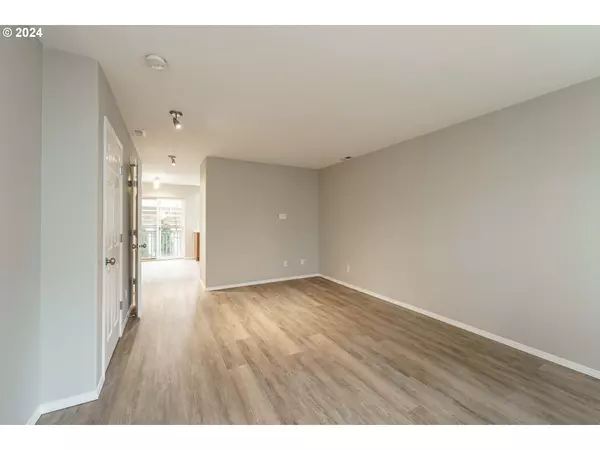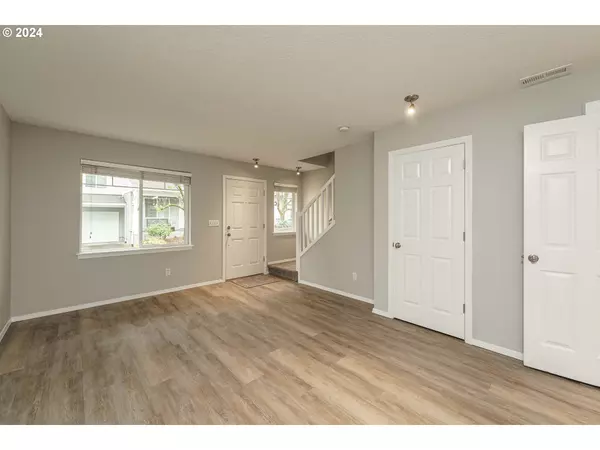Bought with Redfin
$299,900
$299,900
For more information regarding the value of a property, please contact us for a free consultation.
3 Beds
2.1 Baths
1,286 SqFt
SOLD DATE : 07/16/2024
Key Details
Sold Price $299,900
Property Type Townhouse
Sub Type Townhouse
Listing Status Sold
Purchase Type For Sale
Square Footage 1,286 sqft
Price per Sqft $233
MLS Listing ID 24225505
Sold Date 07/16/24
Style Stories2, Townhouse
Bedrooms 3
Full Baths 2
Condo Fees $345
HOA Fees $345/mo
Year Built 2005
Annual Tax Amount $3,130
Tax Year 2023
Property Description
PRICE IMPROVEMENT! Such incredible value here. Indulge in the epitome of urban living with this meticulously remodeled 3-bedroom, 2.5-bathroom condominium spanning an expansive 1286 square feet. Every inch of this exquisite space has been transformed with high-end finishes, ensuring both style and functionality. Step inside to discover a seamless fusion of modern design and comfort, with luxury vinyl plank flooring adorning the main living areas and kitchen, creating an inviting atmosphere. The gourmet kitchen is a chef's delight, featuring sleek stainless steel appliances, quartz countertops, and ample cabinetry, offering the perfect setting for culinary adventures and entertaining guests. The allure of this home extends to the spacious primary bedroom, where relaxation reigns supreme. Unwind in the tranquil ensuite bath, complete with luxurious fixtures, and revel in the convenience of a large walk-in closet, providing plenty of storage space for your wardrobe essentials. Embrace outdoor living on your private backyard deck, where morning coffee and evening cocktails become cherished rituals amidst the serene surroundings. Whether you're hosting a barbecue with friends or simply enjoying a quiet moment of solitude, this outdoor oasis is yours to savor. As part of the homeowner's association, enjoy the convenience of having Commons, Exterior Maintenance, Insurance, Sewer, and Water covered, allowing you to focus on the finer things in life. Additionally, benefit from the security and peace of mind provided by the HOA.
Location
State OR
County Multnomah
Area _142
Rooms
Basement Crawl Space
Interior
Interior Features Granite, High Ceilings, Laundry, Luxury Vinyl Tile, Soaking Tub, Wallto Wall Carpet
Heating Forced Air
Appliance Dishwasher, Free Standing Range, Microwave, Quartz, Stainless Steel Appliance
Exterior
Exterior Feature Deck
Garage Attached
Garage Spaces 1.0
View Trees Woods
Roof Type Composition
Garage Yes
Building
Lot Description Level, Private, Trees
Story 2
Sewer Public Sewer
Water Public Water
Level or Stories 2
Schools
Elementary Schools Prescott
Middle Schools Parkrose
High Schools Parkrose
Others
Senior Community No
Acceptable Financing Cash, Conventional
Listing Terms Cash, Conventional
Read Less Info
Want to know what your home might be worth? Contact us for a FREE valuation!

Our team is ready to help you sell your home for the highest possible price ASAP

GET MORE INFORMATION

Principal Broker | Lic# 201210644
ted@beachdogrealestategroup.com
1915 NE Stucki Ave. Suite 250, Hillsboro, OR, 97006







