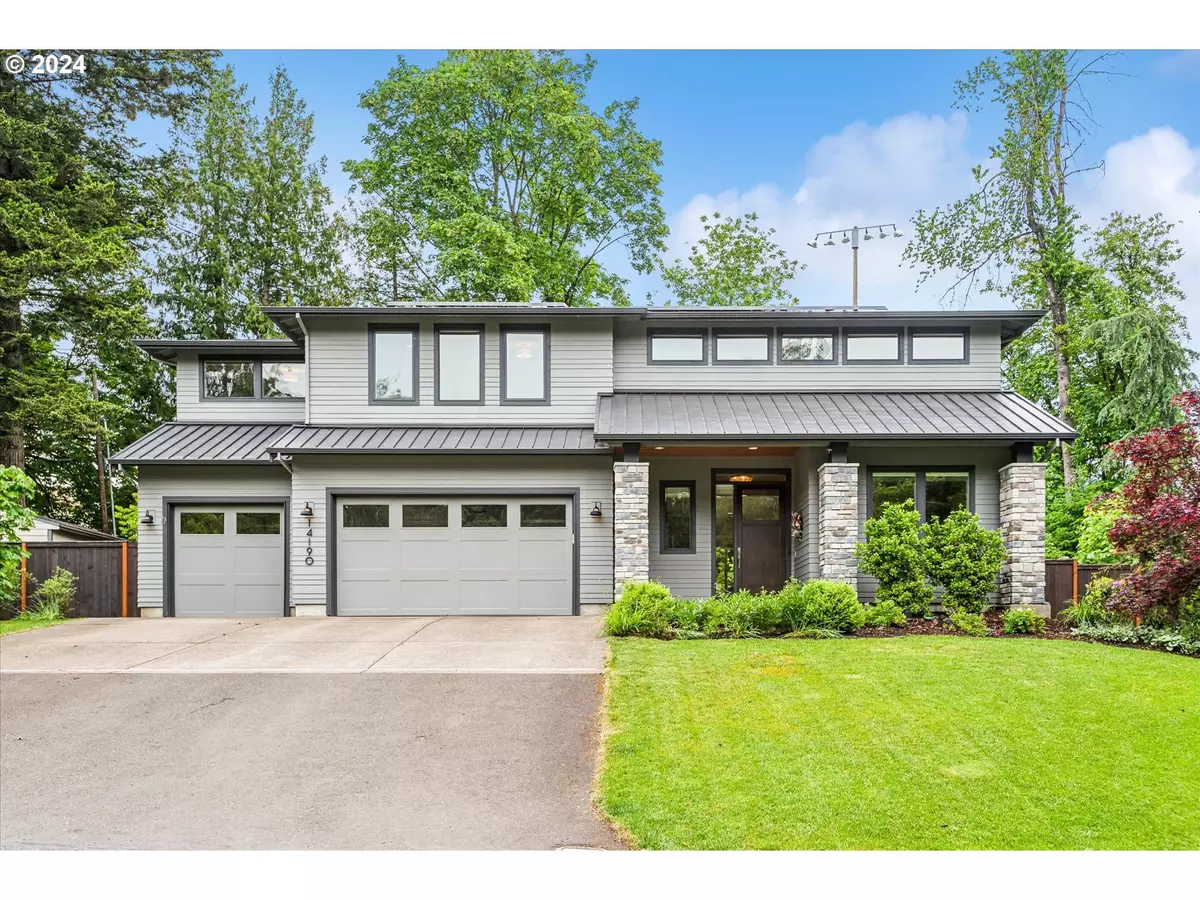Bought with Cascade Hasson Sotheby's International Realty
$1,820,000
$1,950,000
6.7%For more information regarding the value of a property, please contact us for a free consultation.
5 Beds
4 Baths
3,855 SqFt
SOLD DATE : 07/15/2024
Key Details
Sold Price $1,820,000
Property Type Single Family Home
Sub Type Single Family Residence
Listing Status Sold
Purchase Type For Sale
Square Footage 3,855 sqft
Price per Sqft $472
MLS Listing ID 24249429
Sold Date 07/15/24
Style Contemporary
Bedrooms 5
Full Baths 4
Year Built 2018
Annual Tax Amount $19,236
Tax Year 2023
Property Description
The perfect Renaissance home in highly sought-after Lake Oswego! Ideal floor plan boasting four bedrooms plus a bonus room upstairs and a potential fifth bedroom or office on the lower level complete with an attached bath. Private primary bedroom with soaking tub, walk-in closet, and backyard views. Open-concept kitchen with stunning quartz countertops, pantry and spacious island. Rare four-car garage equipped with EV charging and convenient mudroom. Sliding doors open to a fully-fenced backyard featuring a covered patio, firepit, and raised beds. For convenience and energy efficiency, current owners have added extensive upgrades including smart blinds in the office, dimmable LED lighting through the home, smart locks and garage doors, wireless security cameras, Wifi-enabled oven and dishwasher that can be controlled by phone, radiant heat in primary bathroom floor, house vacuum and more! In addition, owners upgraded to a solar battery panel system, dramatically cutting down the energy bill and supplying power to the home during a power outage. Conveniently located next to the entrance to Sundeleaf Park walking trails and award-winning schools Lake Oswego Junior High and Lake Oswego High School, this home is the epitome of modern luxury surrounded by natural beauty. Get ready to experience Lake Oswego living at its finest!
Location
State OR
County Clackamas
Area _147
Rooms
Basement Crawl Space
Interior
Interior Features Central Vacuum, Garage Door Opener, Hardwood Floors, High Ceilings, High Speed Internet, Quartz, Soaking Tub, Wallto Wall Carpet, Washer Dryer
Heating Forced Air95 Plus
Cooling Central Air
Fireplaces Number 1
Fireplaces Type Gas
Appliance Builtin Oven, Builtin Range, Builtin Refrigerator, Dishwasher, Gas Appliances, Island, Microwave, Pantry, Quartz, Range Hood, Stainless Steel Appliance
Exterior
Exterior Feature Covered Patio, Fenced, Fire Pit, Raised Beds, Yard
Garage Attached, Tandem
Garage Spaces 4.0
Roof Type Composition
Garage Yes
Building
Lot Description Private Road
Story 2
Foundation Slab
Sewer Public Sewer
Water Public Water
Level or Stories 2
Schools
Elementary Schools Forest Hills
Middle Schools Lake Oswego
High Schools Lake Oswego
Others
Senior Community No
Acceptable Financing Cash, Conventional
Listing Terms Cash, Conventional
Read Less Info
Want to know what your home might be worth? Contact us for a FREE valuation!

Our team is ready to help you sell your home for the highest possible price ASAP

GET MORE INFORMATION

Principal Broker | Lic# 201210644
ted@beachdogrealestategroup.com
1915 NE Stucki Ave. Suite 250, Hillsboro, OR, 97006


