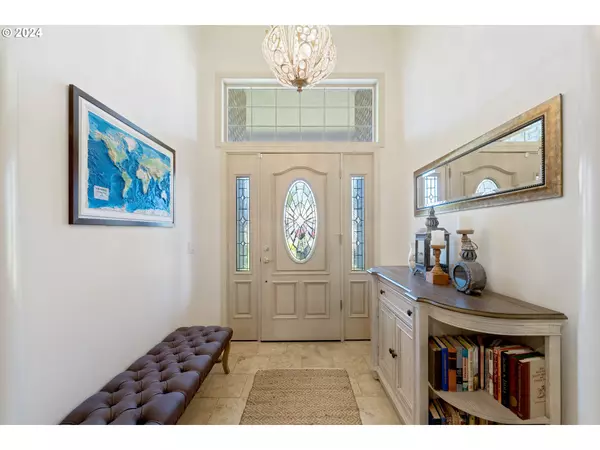Bought with Coastal Sotheby's International Realty
$650,000
$689,000
5.7%For more information regarding the value of a property, please contact us for a free consultation.
3 Beds
2.1 Baths
2,549 SqFt
SOLD DATE : 07/17/2024
Key Details
Sold Price $650,000
Property Type Single Family Home
Sub Type Single Family Residence
Listing Status Sold
Purchase Type For Sale
Square Footage 2,549 sqft
Price per Sqft $255
MLS Listing ID 24441873
Sold Date 07/17/24
Style Contemporary, Custom Style
Bedrooms 3
Full Baths 2
Year Built 2002
Annual Tax Amount $6,266
Tax Year 2023
Lot Size 10,018 Sqft
Property Description
Gorgeous single level home in Hayes Estates with an elegant design! Upon entering the foyer, you are greeted by a scenic view of a green forest. This low maintenance property features a beautifully landscaped yard in front, and a private retreat in back - with covered decking and Infratech patio heaters. This allows you to enjoy your quaint setting in back, year-round. The living area features trayed ceilings and a natural gas fireplace. A fabulous kitchen and dining area with an eat-in bar. The home's flawless floorplan includes a primary suite on the opposite side of the house from two guest bedrooms. A beautiful office and bonus room (currently used as a 4th bedroom) are located just off the living area. Just beyond the laundry room is a spacious garage (27' deep) which houses the hybrid electric heat pump water heater and central vacuum. Peaceful and private, yet minutes from shopping, dining, airport, beaches, and more! Exceptionally well built, quality home. Call today to arrange a private tour!
Location
State OR
County Coos
Area _260
Zoning RR-5
Rooms
Basement Crawl Space
Interior
Interior Features Ceiling Fan, Central Vacuum, Garage Door Opener, High Ceilings, High Speed Internet, Jetted Tub, Laundry, Sound System, Tile Floor, Wallto Wall Carpet, Wood Floors
Heating Zoned
Fireplaces Number 1
Fireplaces Type Gas, Insert
Appliance Appliance Garage, Builtin Oven, Cooktop, Dishwasher, Disposal, Double Oven, Free Standing Refrigerator, Gas Appliances, Island, Microwave, Pantry, Stainless Steel Appliance, Tile
Exterior
Exterior Feature Covered Deck, Porch, Sprinkler, Yard
Garage Attached, ExtraDeep
Garage Spaces 2.0
View Trees Woods
Roof Type Composition
Garage Yes
Building
Lot Description Gentle Sloping, Level, Public Road
Story 1
Foundation Block, Concrete Perimeter
Sewer Public Sewer
Water Public Water
Level or Stories 1
Schools
Elementary Schools Hillcrest
Middle Schools North Bend
High Schools North Bend
Others
Senior Community No
Acceptable Financing Cash, Conventional, FHA, VALoan
Listing Terms Cash, Conventional, FHA, VALoan
Read Less Info
Want to know what your home might be worth? Contact us for a FREE valuation!

Our team is ready to help you sell your home for the highest possible price ASAP

GET MORE INFORMATION

Principal Broker | Lic# 201210644
ted@beachdogrealestategroup.com
1915 NE Stucki Ave. Suite 250, Hillsboro, OR, 97006







