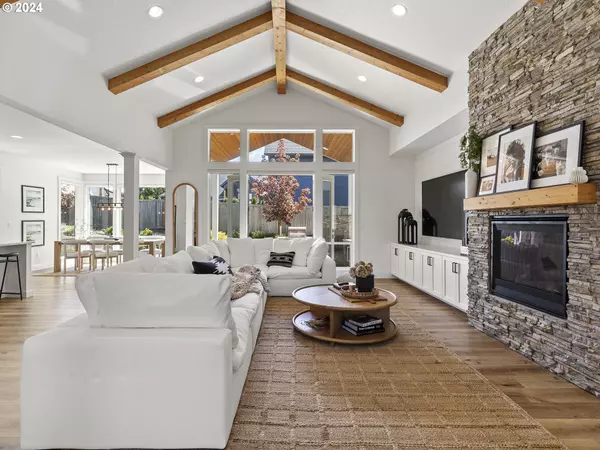Bought with Cascade Hasson Sotheby's International Realty
$1,115,000
$1,125,000
0.9%For more information regarding the value of a property, please contact us for a free consultation.
4 Beds
3.1 Baths
3,150 SqFt
SOLD DATE : 07/17/2024
Key Details
Sold Price $1,115,000
Property Type Single Family Home
Sub Type Single Family Residence
Listing Status Sold
Purchase Type For Sale
Square Footage 3,150 sqft
Price per Sqft $353
Subdivision Ashley Heights
MLS Listing ID 24336610
Sold Date 07/17/24
Style Custom Style, N W Contemporary
Bedrooms 4
Full Baths 3
Year Built 2019
Annual Tax Amount $9,166
Tax Year 2023
Lot Size 0.280 Acres
Property Description
Built by Parade of Homes builder S.Villhauer, this home feels both modern and elegant. Upon entering you will be welcomed by a massive kitchen/dining/family room area that is thoughtfully designed with beamed vaulted ceilings, and partitions with craftsman finishes. Perfect for entertaining, the kitchen offers a large island, double oven, gas range and tons of storage. The dining space is large and surrounded by large windows that flood in natural light and looks over the well maintained backyard. The living room boasts built in storage, a large fireplace and double doors that lead out to the backyard/patio space. Every bedroom of this house has been well thought out - including two large primary suites that have double sinks and walk-in closets. The remaining two bedrooms are spacious with a shared bathroom and high ceilings. The backyard greets you with a covered patio hosting a built in BBQ, gas fireplace, sink and refrigerator. This home is the perfect example of modern luxury and comfort.
Location
State WA
County Clark
Area _43
Zoning R1-10
Rooms
Basement Crawl Space
Interior
Interior Features Garage Door Opener, High Ceilings, Luxury Vinyl Plank, Plumbed For Central Vacuum, Quartz, Soaking Tub, Vaulted Ceiling, Wallto Wall Carpet, Washer Dryer
Heating Forced Air
Cooling Heat Pump
Fireplaces Number 2
Fireplaces Type Gas
Appliance Builtin Oven, Dishwasher, Disposal, Double Oven, Free Standing Gas Range, Free Standing Refrigerator, Gas Appliances, Island, Microwave, Plumbed For Ice Maker, Quartz, Range Hood, Stainless Steel Appliance
Exterior
Exterior Feature Builtin Barbecue, Covered Patio, Fenced, Fire Pit, Gas Hookup, Sprinkler, Yard
Garage Attached
Garage Spaces 3.0
View Trees Woods
Roof Type Composition
Garage Yes
Building
Lot Description Corner Lot, Private
Story 2
Foundation Concrete Perimeter
Sewer Public Sewer
Water Public Water
Level or Stories 2
Schools
Elementary Schools Felida
Middle Schools Jefferson
High Schools Skyview
Others
Senior Community No
Acceptable Financing Cash, Conventional
Listing Terms Cash, Conventional
Read Less Info
Want to know what your home might be worth? Contact us for a FREE valuation!

Our team is ready to help you sell your home for the highest possible price ASAP

GET MORE INFORMATION

Principal Broker | Lic# 201210644
ted@beachdogrealestategroup.com
1915 NE Stucki Ave. Suite 250, Hillsboro, OR, 97006







