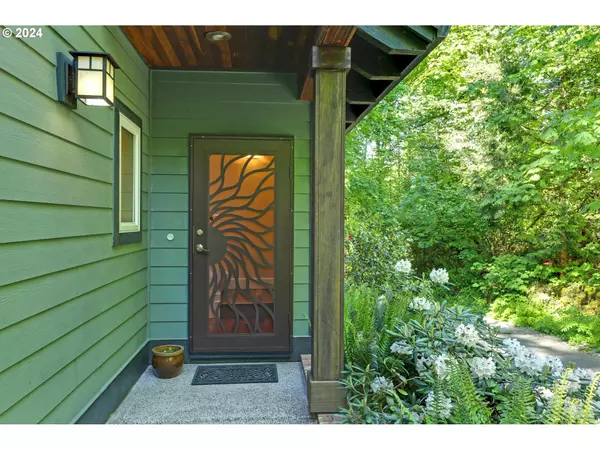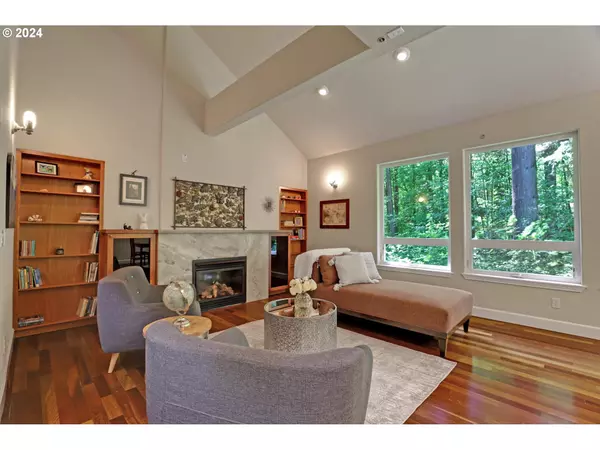Bought with eXp Realty, LLC
$815,000
$847,000
3.8%For more information regarding the value of a property, please contact us for a free consultation.
3 Beds
2.1 Baths
1,787 SqFt
SOLD DATE : 07/17/2024
Key Details
Sold Price $815,000
Property Type Single Family Home
Sub Type Single Family Residence
Listing Status Sold
Purchase Type For Sale
Square Footage 1,787 sqft
Price per Sqft $456
Subdivision Arboretum Hills
MLS Listing ID 24511884
Sold Date 07/17/24
Style Stories2, Traditional
Bedrooms 3
Full Baths 2
HOA Fees $100/qua
Year Built 2005
Annual Tax Amount $8,335
Tax Year 2023
Lot Size 0.450 Acres
Property Sub-Type Single Family Residence
Property Description
Are interest rates bumming you out? This home has a 3.5% assumable mortgage, making this home more affordable than others in this price point! This fabulous home with main level living (primary suite & laundry on main) is the perfect home for those looking to live in the forest but minutes to shops & eateries in Alphabet District. This 3 bedroom, 2.1 bath provides an excellent condo alternative, with an easy lifestyle...native, low maintenance plants, a fenced dog run with access from garage overlooks Refuge Creek. Enjoy forested privacy and beauty from wall of windows in living room, all bedrooms, decks and the upper balcony. Arboretum Hills maintains a private connecting trail to White Pine Trail. Brand new carpet, furnace serviced, gas fireplace serviced & cleaned...fresh paint in upper bath & stained deck off primary bedroom. Excellent schools, access to public transportation and parks make this right sized home a winner! [Home Energy Score = 5. HES Report at https://rpt.greenbuildingregistry.com/hes/OR10228178]
Location
State OR
County Multnomah
Area _148
Zoning R20
Rooms
Basement None
Interior
Interior Features Ceiling Fan, Garage Door Opener, Granite, Hardwood Floors, Jetted Tub, Laundry, Skylight, Tile Floor, Vaulted Ceiling, Wallto Wall Carpet, Washer Dryer
Heating Forced Air
Fireplaces Number 1
Fireplaces Type Gas
Appliance Builtin Range, Builtin Refrigerator, Dishwasher, Disposal, Down Draft, Gas Appliances, Granite, Stainless Steel Appliance
Exterior
Exterior Feature Deck, Dog Run, Fenced, Gas Hookup, Private Road
Parking Features Attached
Garage Spaces 2.0
Waterfront Description Creek
View Creek Stream, Territorial, Trees Woods
Roof Type Composition
Accessibility GarageonMain, MainFloorBedroomBath, MinimalSteps, NaturalLighting, UtilityRoomOnMain, WalkinShower
Garage Yes
Building
Lot Description Private, Sloped, Wooded
Story 2
Foundation Pillar Post Pier
Sewer Public Sewer
Water Public Water
Level or Stories 2
Schools
Elementary Schools Ainsworth
Middle Schools West Sylvan
High Schools Lincoln
Others
Senior Community No
Acceptable Financing Assumable, Cash, Conventional, FHA, VALoan
Listing Terms Assumable, Cash, Conventional, FHA, VALoan
Read Less Info
Want to know what your home might be worth? Contact us for a FREE valuation!

Our team is ready to help you sell your home for the highest possible price ASAP

GET MORE INFORMATION
Principal Broker | Lic# 201210644
ted@beachdogrealestategroup.com
1915 NE Stucki Ave. Suite 250, Hillsboro, OR, 97006







