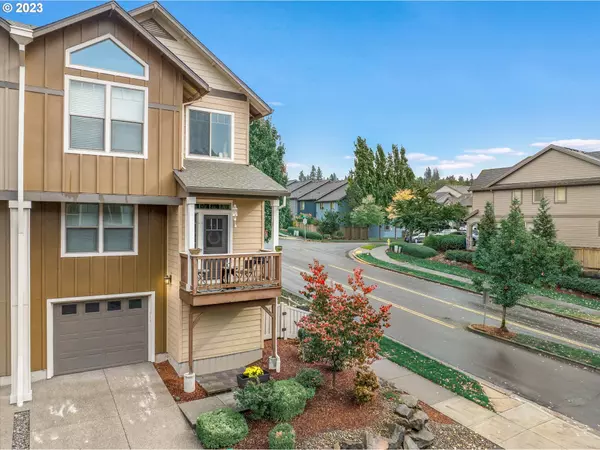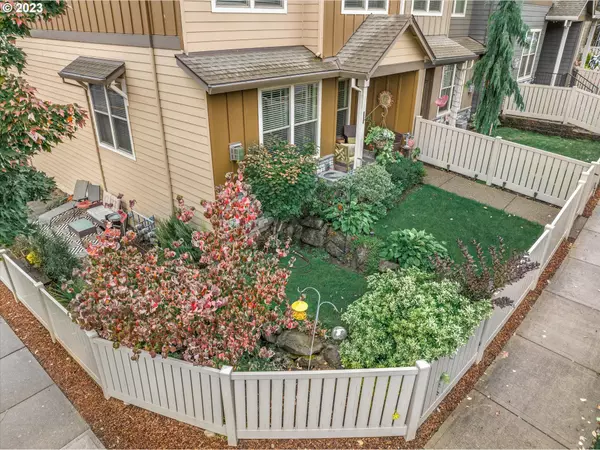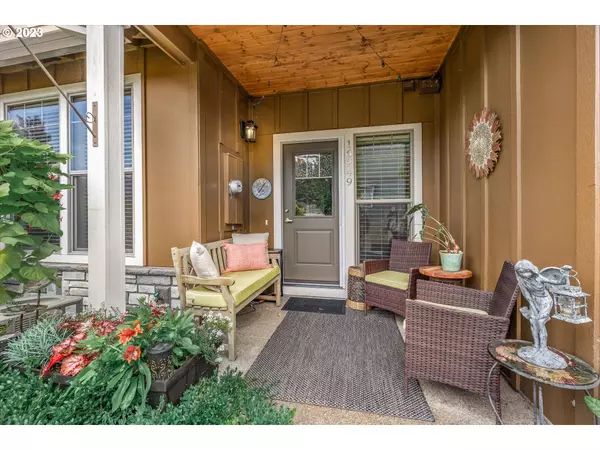Bought with Keller Williams Realty Portland Premiere
$460,000
$475,000
3.2%For more information regarding the value of a property, please contact us for a free consultation.
4 Beds
2.1 Baths
1,930 SqFt
SOLD DATE : 07/17/2024
Key Details
Sold Price $460,000
Property Type Townhouse
Sub Type Townhouse
Listing Status Sold
Purchase Type For Sale
Square Footage 1,930 sqft
Price per Sqft $238
MLS Listing ID 23680967
Sold Date 07/17/24
Style Stories2, Townhouse
Bedrooms 4
Full Baths 2
Condo Fees $265
HOA Fees $265/mo
Year Built 2016
Annual Tax Amount $5,365
Tax Year 2023
Property Description
Great Price! Generous HOA Seller Credit! Make this your Home!Seller Retiring and Ready to Go! This stylish corner lot with mature landscape is unique to the Crestview Development. Seller offering Credit for 1 full year of HOA Fees to get you started. How can you pass up this opportunity! Great rental potential of $2,700-3,000 monthly. Impeccably maintained end unit townhome, nestled within the charming Crestview Townhome community. Boasting three bedrooms, two and a half bathrooms, and a bonus room on the main level. Note that the main level bonus room can be a 4th bedroom. Step inside to find an expansive kitchen, complete with stainless steel appliances and a large island adorned with granite countertops, perfect for culinary enthusiasts and entertainers alike. Tall ceilings throughout the home create an airy and inviting ambiance. Escape to the primary bedroom retreat, featuring a spacious layout, and granite countertops, and elegant tile flooring. The outside patio offers a serene spot to enjoy the outdoors. Convenience and leisure are at your fingertips, with a pool and clubhouse just across the street, providing the ultimate setting for relaxation and socializing. Plus, large parks are mere steps away, offering ample space for outdoor activities and enjoyment. But that's not all this modern townhome in the Crestview community offers even more delights. With vaulted ceilings and an abundance of natural light, the main level is perfect for entertaining guests, seamlessly flowing from the open concept kitchen to the inviting living room, complete with a cozy gas fireplace. This home has an array of features and amenities, including a pool and low HOA fees, this home offers a lifestyle of luxury and convenience. schedule a visit today. Home has about $30K in upgrades including a delightful and functional side yard and a beautiful flower garden. Irrigation in Front, Back and Side Patio.
Location
State OR
County Clackamas
Area _145
Rooms
Basement Crawl Space
Interior
Interior Features Ceiling Fan, Garage Door Opener, Granite, Laminate Flooring, Laundry, Vaulted Ceiling, Wallto Wall Carpet, Washer Dryer
Heating Forced Air
Cooling Central Air
Fireplaces Number 1
Fireplaces Type Gas
Appliance Dishwasher, Disposal, Free Standing Range, Gas Appliances, Granite, Island, Microwave, Pantry, Plumbed For Ice Maker
Exterior
Exterior Feature Covered Patio, Fenced, Garden, Gas Hookup, Patio, Porch, Sprinkler, Yard
Garage Attached
Garage Spaces 1.0
View Territorial
Roof Type Composition
Garage Yes
Building
Lot Description Corner Lot, Level
Story 2
Sewer Public Sewer
Water Public Water
Level or Stories 2
Schools
Elementary Schools Duncan
Middle Schools Rock Creek
High Schools Adrienne Nelson
Others
Senior Community No
Acceptable Financing Cash, Conventional
Listing Terms Cash, Conventional
Read Less Info
Want to know what your home might be worth? Contact us for a FREE valuation!

Our team is ready to help you sell your home for the highest possible price ASAP

GET MORE INFORMATION

Principal Broker | Lic# 201210644
ted@beachdogrealestategroup.com
1915 NE Stucki Ave. Suite 250, Hillsboro, OR, 97006







