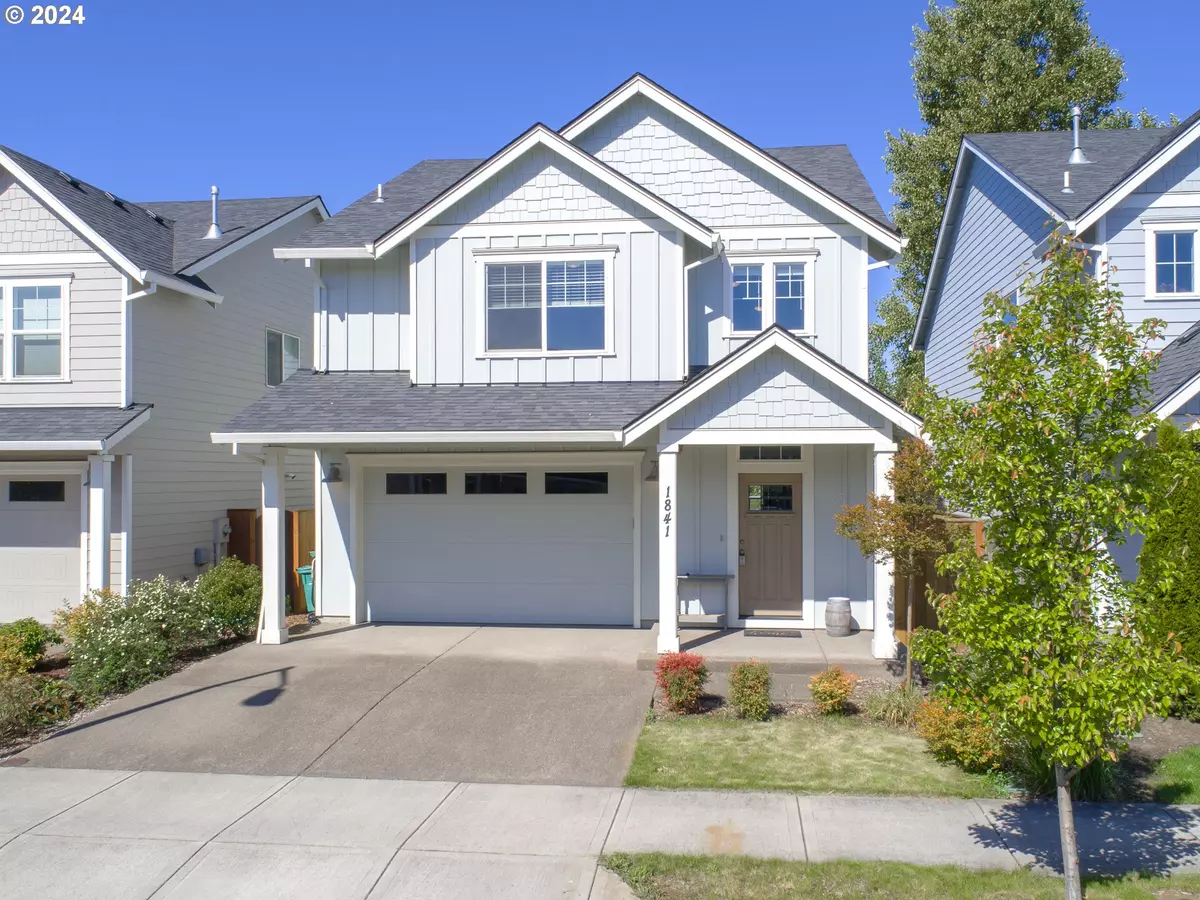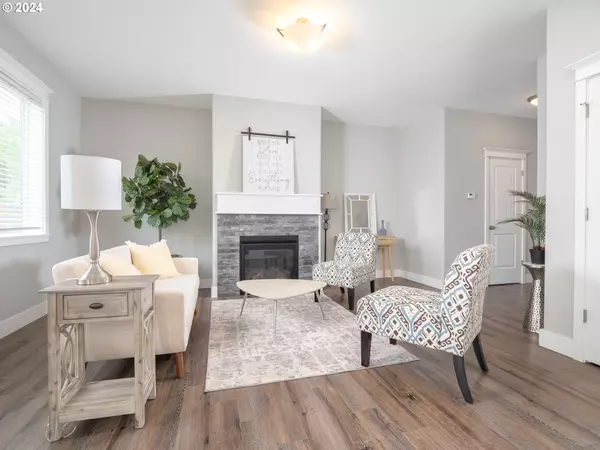Bought with eXp Realty, LLC
$545,000
$560,000
2.7%For more information regarding the value of a property, please contact us for a free consultation.
3 Beds
2.1 Baths
1,924 SqFt
SOLD DATE : 07/18/2024
Key Details
Sold Price $545,000
Property Type Single Family Home
Sub Type Single Family Residence
Listing Status Sold
Purchase Type For Sale
Square Footage 1,924 sqft
Price per Sqft $283
Subdivision Columbia Estates
MLS Listing ID 24023030
Sold Date 07/18/24
Style Stories2, Traditional
Bedrooms 3
Full Baths 2
Year Built 2018
Annual Tax Amount $4,423
Tax Year 2023
Lot Size 3,049 Sqft
Property Description
With its inviting curb appeal and functional layout, this home embodies the essence of modern construction, lovingly maintained for peace-of-mind living. Step inside to discover a cozy living space with a family room adorned by a charming gas fireplace. The adjacent kitchen and dining area overlook the gently sloping backyard, providing a serene backdrop of pastoral views glimpsed between the tree tops. Unwind in the spacious primary suite, featuring vaulted ceilings and a countryside view. The ensuite bathroom offers a touch of luxury with its dual sink vanity, walk-in shower, and generously-proportioned walk-in closet. A Jack-and-Jill bathroom between the auxiliary bedrooms creates convenient suites for multigenerational living. Outside, the inclined yard offers a quaint garden space while its elevation allows for added seclusion and a beautiful view from the patio. Don't miss the opportunity to make this charming residence your own and embrace the simplicity and tranquility of small-town living!
Location
State OR
County Yamhill
Area _156
Zoning R2
Rooms
Basement Crawl Space
Interior
Interior Features Garage Door Opener, High Ceilings, Laminate Flooring, Laundry, Vaulted Ceiling, Wallto Wall Carpet
Heating Forced Air
Cooling Central Air
Fireplaces Number 1
Fireplaces Type Gas
Appliance Dishwasher, Disposal, Free Standing Gas Range, Gas Appliances, Island, Microwave, Pantry, Plumbed For Ice Maker, Quartz, Range Hood, Stainless Steel Appliance
Exterior
Exterior Feature Fenced, Garden, Patio, Porch, Public Road, Raised Beds, Yard
Garage Attached
Garage Spaces 2.0
View Territorial, Trees Woods
Roof Type Composition
Garage Yes
Building
Lot Description Gentle Sloping, Level
Story 2
Foundation Concrete Perimeter
Sewer Public Sewer
Water Public Water
Level or Stories 2
Schools
Elementary Schools Antonia Crater
Middle Schools Chehalem Valley
High Schools Newberg
Others
Senior Community No
Acceptable Financing Cash, Conventional
Listing Terms Cash, Conventional
Read Less Info
Want to know what your home might be worth? Contact us for a FREE valuation!

Our team is ready to help you sell your home for the highest possible price ASAP

GET MORE INFORMATION

Principal Broker | Lic# 201210644
ted@beachdogrealestategroup.com
1915 NE Stucki Ave. Suite 250, Hillsboro, OR, 97006







