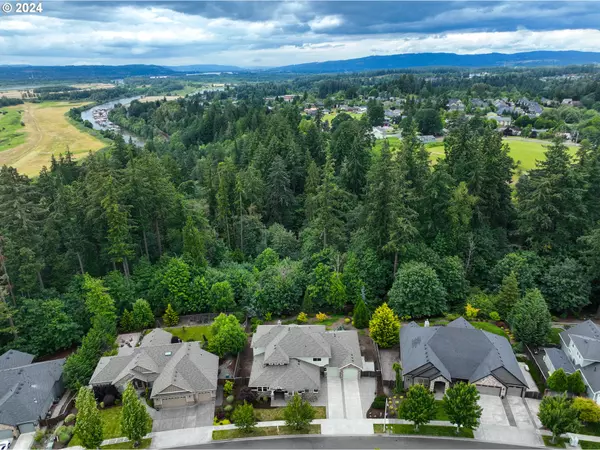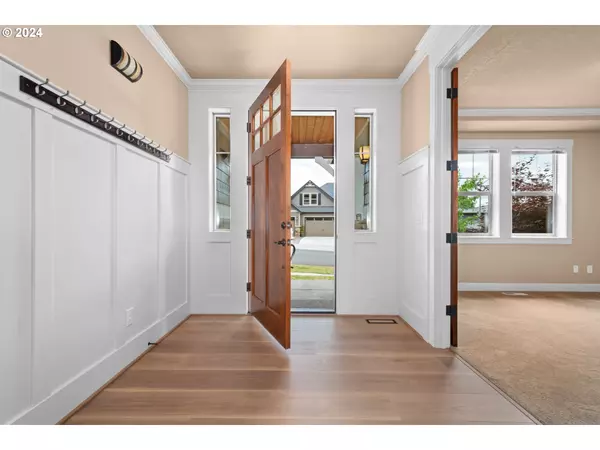Bought with Keller Williams Realty
$1,200,000
$1,185,000
1.3%For more information regarding the value of a property, please contact us for a free consultation.
5 Beds
3.2 Baths
3,982 SqFt
SOLD DATE : 07/16/2024
Key Details
Sold Price $1,200,000
Property Type Single Family Home
Sub Type Single Family Residence
Listing Status Sold
Purchase Type For Sale
Square Footage 3,982 sqft
Price per Sqft $301
Subdivision Taverner Ridge
MLS Listing ID 24400882
Sold Date 07/16/24
Style Stories2
Bedrooms 5
Full Baths 3
Condo Fees $68
HOA Fees $68/mo
Year Built 2014
Annual Tax Amount $8,486
Tax Year 2023
Lot Size 0.400 Acres
Property Description
Alluring design in coveted neighborhood near Wildlife Refuge and Lake River. You'll have perfect multi-generational living with 2 Main-floor bedroom suites, 5th bedroom is den with French Doors, tray ceiling and and an organizer closet.Island kitchen boasts of huge eating space with message center & French Door to under-roof deck, 2 dishwashers, 2 wall ovens, large built-in frig, pot filler, generous coffee/beverage bar, wine storage & pantry.The family room offers a stone fireplace flanked by built-ins that can be enjoyed from the kitchen. Storage galore! Primary suite boasts of new plush carpeting, tray ceiling with fan, French door to deck and a luxurious bathroom with W/D closet and large walk-in closet. 2nd main-floor suite is perfect for extended family, guests or nanny and it's privately arranged. Upstairs offers 2 Bedrooms, one with another walk-in closet, that are adjoined by a Jack 'n' Jill bathroom, a second W/D closet, 2nd powder room and a generous bonus/media/hobby room with builtins. This stunning home backs to 5 Acres of Open Space for tranquil enjoyment of birds and wildlife. 2 washer/dryer closets both include the appliances, 2 tankless water heaters, 2 Separate finished garages with 1 extended bay for workshop, toys or 5th small car. Interior has new flooring, has been professionally cleaned and the exterior is freshly painted! So many features for fabulous entertaining and family living. Easy move-in and ready for your enjoyment!
Location
State WA
County Clark
Area _50
Zoning RLD-4
Rooms
Basement Crawl Space
Interior
Interior Features Ceiling Fan, Garage Door Opener, Granite, High Ceilings, Laminate Flooring, Laundry, Plumbed For Central Vacuum, Soaking Tub, Tile Floor, Wallto Wall Carpet, Washer Dryer
Heating Forced Air
Cooling Central Air
Fireplaces Number 1
Fireplaces Type Gas
Appliance Builtin Refrigerator, Cooktop, Dishwasher, Disposal, Double Oven, Gas Appliances, Granite, Microwave, Pantry, Plumbed For Ice Maker, Pot Filler, Stainless Steel Appliance, Tile
Exterior
Exterior Feature Covered Deck, Fenced, Gas Hookup, Porch, Public Road, R V Parking, Second Garage
Garage Attached, ExtraDeep
Garage Spaces 4.0
View Park Greenbelt, Trees Woods
Roof Type Composition
Garage Yes
Building
Lot Description Green Belt, Level, Private, Terraced
Story 2
Foundation Concrete Perimeter
Sewer Public Sewer
Water Public Water
Level or Stories 2
Schools
Elementary Schools Union Ridge
Middle Schools View Ridge
High Schools Ridgefield
Others
Senior Community No
Acceptable Financing Cash, Conventional
Listing Terms Cash, Conventional
Read Less Info
Want to know what your home might be worth? Contact us for a FREE valuation!

Our team is ready to help you sell your home for the highest possible price ASAP

GET MORE INFORMATION

Principal Broker | Lic# 201210644
ted@beachdogrealestategroup.com
1915 NE Stucki Ave. Suite 250, Hillsboro, OR, 97006







