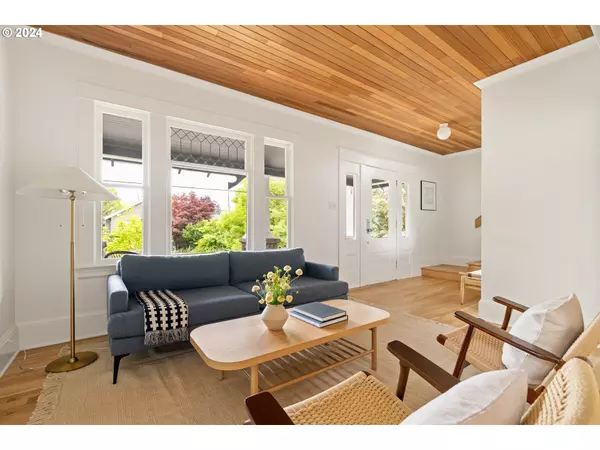Bought with Urban Nest Realty
$1,000,000
$819,000
22.1%For more information regarding the value of a property, please contact us for a free consultation.
4 Beds
2 Baths
2,275 SqFt
SOLD DATE : 07/19/2024
Key Details
Sold Price $1,000,000
Property Type Single Family Home
Sub Type Single Family Residence
Listing Status Sold
Purchase Type For Sale
Square Footage 2,275 sqft
Price per Sqft $439
Subdivision Alberta Arts
MLS Listing ID 24075944
Sold Date 07/19/24
Style Contemporary, Craftsman
Bedrooms 4
Full Baths 2
Year Built 1913
Annual Tax Amount $4,559
Tax Year 2023
Lot Size 3,920 Sqft
Property Description
Contemporary Craftsman Perfection in the heart of the Alberta Arts district. Clean lines and a multitude of exquisite design elements, you'll be captivated by a sense of calm, as you move through this beautiful home filled with natural light. Thoughtfully remodeled by a local award-winning designer, the original character is preserved and modernized w/ timeless, sophisticated details throughout. A sweeping covered deck greets you, overlooking the idyllic tree-lined street. On the main floor you'll find a welcoming entry w/ gorgeous cedar tongue and groove ceiling complemented by oak hardwood floors. A spacious dining room, cozy living room w/ a sleek gas fireplace, office/bedroom w/ pocket doors, and a full custom bathroom featuring white oak cabinets, Duravit sink, tiled walk-in shower, Calacatta marble tile floors (heated). The jewel of the main level is the light-filled custom kitchen w/ Bosch appliances and 8' quartz waterfall island that blends seamlessly w/ the backyard sanctuary. Upstairs find three bedrooms, including the primary adorned w/ custom white oak sliding closet doors. The upstairs bathroom is complete w/ the same luxurious finishes set downstairs, featuring a walk-in shower, separate toilet room and the additions of a freestanding tub, a dual vanity and thoughtful, efficient storage. A private backyard oasis is ideal for relaxing or hosting intimate gatherings. A distinctive feature of the property is its 8' Barrel Sauna (hardwired 220V) offering a year-round retreat. The basement level is fully finished and has potential for a separate entrance ADU. Plus a large, flexible utility room w/Electrolux Washer and dryer (2023) and a full freezer. Significant updates include new exterior paint (2022), modernized electrical, plumbing, flooring and HVAC. Just a few blocks away from the Alberta Rose Theater, shopping, restaurants and coffee shops, as well as half a dozen parks within 1 mile. Easy access to PDX airport. This home is equipped w/ AC!
Location
State OR
County Multnomah
Area _142
Rooms
Basement Finished
Interior
Interior Features Cork Floor, Hardwood Floors, Heated Tile Floor, Laundry, Marble, Quartz, Washer Dryer
Heating Forced Air
Cooling Central Air
Fireplaces Number 1
Fireplaces Type Gas
Appliance Builtin Oven, Builtin Range, Dishwasher, Disposal, Free Standing Refrigerator, Island, Quartz, Stainless Steel Appliance
Exterior
Exterior Feature Covered Deck, Deck, Fenced, Patio, Porch, Sauna, Sprinkler, Yard
Garage Detached
Garage Spaces 1.0
Roof Type Composition
Garage Yes
Building
Story 3
Foundation Concrete Perimeter, Slab
Sewer Public Sewer
Water Public Water
Level or Stories 3
Schools
Elementary Schools Vernon
Middle Schools Vernon
High Schools Jefferson
Others
Senior Community No
Acceptable Financing Cash, Conventional, FHA, VALoan
Listing Terms Cash, Conventional, FHA, VALoan
Read Less Info
Want to know what your home might be worth? Contact us for a FREE valuation!

Our team is ready to help you sell your home for the highest possible price ASAP

GET MORE INFORMATION

Principal Broker | Lic# 201210644
ted@beachdogrealestategroup.com
1915 NE Stucki Ave. Suite 250, Hillsboro, OR, 97006







