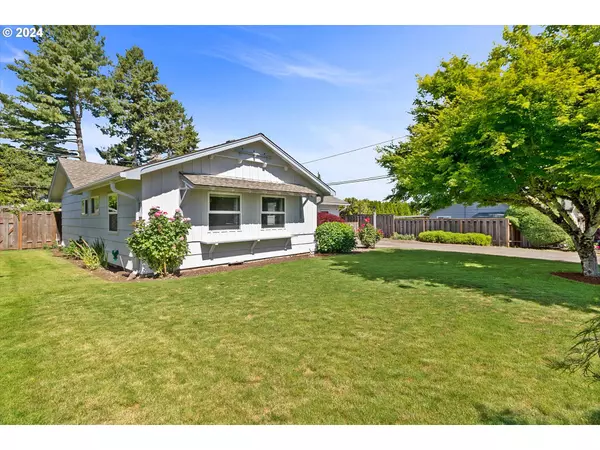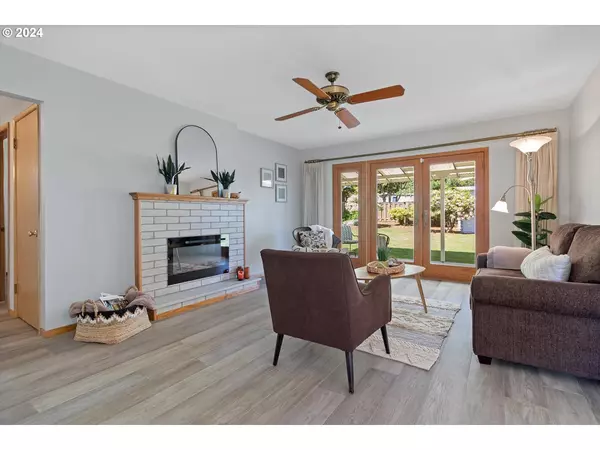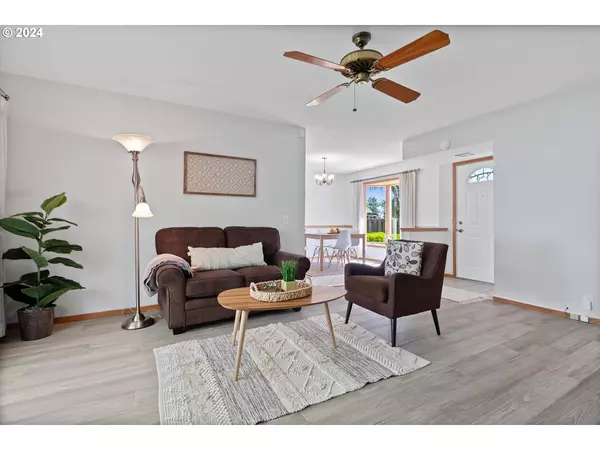Bought with JMA Properties LLC
$499,900
$499,900
For more information regarding the value of a property, please contact us for a free consultation.
4 Beds
2 Baths
1,232 SqFt
SOLD DATE : 07/19/2024
Key Details
Sold Price $499,900
Property Type Single Family Home
Sub Type Single Family Residence
Listing Status Sold
Purchase Type For Sale
Square Footage 1,232 sqft
Price per Sqft $405
MLS Listing ID 24575357
Sold Date 07/19/24
Style Stories1, Ranch
Bedrooms 4
Full Baths 2
Year Built 1957
Annual Tax Amount $4,552
Tax Year 2023
Lot Size 0.260 Acres
Property Description
Move In Ready - Recently Updated Ranch Style Home in a wonderful neighborhood! 4 brd., 2 bath sits on a .26 acre beautiful manicured flat lot. The large windows create a peaceful view of the front and back yards. A cozy electric fireplace centers the living area with newly installed engineered hardwoods and LVP Plank floors in the kitchen and bedrooms. Freshly painted throughout. The kitchen has new white shaker cabinets and beautiful quartz countertops. Roof just had maintenance cleaning and boasts a LeafGuard gutter system. There is extra space in the home for shop, craft room, gym, etc. (13 1/2 x 12 1/2 area) plus extra storage if desired in the laundry room. Relax on the sizeable covered patio viewing the private fenced backyard where there is a larger shed for tools or an office could be created. All appliance's stay, including laundry room refrigerator and W/D. This home is definitely worth a look! Open House Sat 10-1:00, Sunday 10:30 - 1:00
Location
State OR
County Multnomah
Area _142
Rooms
Basement Crawl Space
Interior
Interior Features Engineered Hardwood, Hardwood Floors, Laundry, Luxury Vinyl Plank, Quartz, Tile Floor, Washer Dryer
Heating Forced Air, Heat Pump
Cooling Heat Pump
Fireplaces Number 1
Fireplaces Type Electric
Appliance Appliance Garage, Cooktop, Dishwasher, Free Standing Range, Free Standing Refrigerator, Quartz
Exterior
Exterior Feature Covered Patio, Fenced, Tool Shed, Workshop, Yard
Garage Converted
Garage Spaces 1.0
View Trees Woods
Roof Type Composition
Garage Yes
Building
Lot Description Level
Story 1
Foundation Concrete Perimeter
Sewer Public Sewer
Water Public Water
Level or Stories 1
Schools
Elementary Schools Russell
Middle Schools Parkrose
High Schools Parkrose
Others
Senior Community No
Acceptable Financing Cash, Conventional, FHA, USDALoan, VALoan
Listing Terms Cash, Conventional, FHA, USDALoan, VALoan
Read Less Info
Want to know what your home might be worth? Contact us for a FREE valuation!

Our team is ready to help you sell your home for the highest possible price ASAP

GET MORE INFORMATION

Principal Broker | Lic# 201210644
ted@beachdogrealestategroup.com
1915 NE Stucki Ave. Suite 250, Hillsboro, OR, 97006







