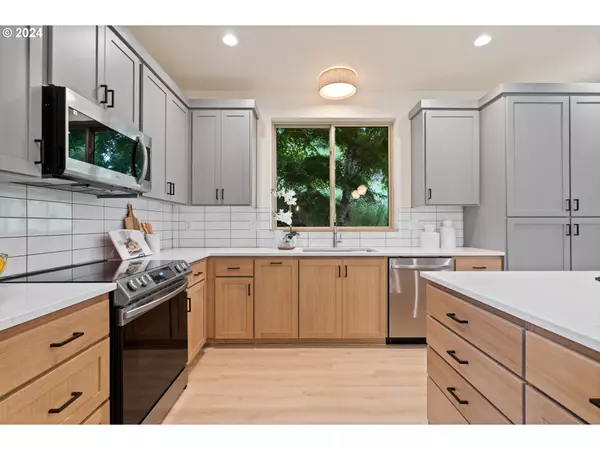Bought with BST Realty LLC
$695,000
$695,000
For more information regarding the value of a property, please contact us for a free consultation.
4 Beds
2.1 Baths
2,661 SqFt
SOLD DATE : 07/19/2024
Key Details
Sold Price $695,000
Property Type Single Family Home
Sub Type Single Family Residence
Listing Status Sold
Purchase Type For Sale
Square Footage 2,661 sqft
Price per Sqft $261
MLS Listing ID 24656405
Sold Date 07/19/24
Style Stories2, Modern
Bedrooms 4
Full Baths 2
Year Built 2024
Annual Tax Amount $1,703
Tax Year 2023
Lot Size 6,969 Sqft
Property Description
Welcome to your dream home in Silverton, Oregon! This new construction blends contemporary comfort with timeless elegance. Step inside to an open floor plan, featuring a spacious kitchen with sleek stainless steel appliances, quartz countertops and riff-cut white oak cabinets. The main level, with large windows and huge sliding back doors, floods the space with natural light, creating a warm and inviting atmosphere for gatherings. The massive primary bedroom offers stunning views and a luxurious retreat with a free-standing tub, ample walk-in closet, and dual vanities. A central flex space by the bedrooms upstairs serves as a versatile family area, perfect for lounging, movie nights, or lazy Sundays. Unique fixtures throughout the home add a touch of character and style. Additionally, there's an awesome office with a vaulted ceiling, providing an inspiring workspace. The high ceiling garage adds a touch of grandeur, perfect for additional storage or a workshop. Step outside to the parklike backyard, offering plenty of space to customize to your liking. Don't miss your opportunity to own this exceptional property!
Location
State OR
County Marion
Area _170
Zoning R-1
Rooms
Basement Crawl Space
Interior
Interior Features Laundry, Luxury Vinyl Plank, Quartz, Sprinkler, Vaulted Ceiling, Vinyl Floor
Heating Forced Air
Cooling Central Air
Fireplaces Number 1
Fireplaces Type Gas
Appliance Disposal, Gas Appliances, Island, Plumbed For Ice Maker, Quartz, Stainless Steel Appliance
Exterior
Exterior Feature Covered Deck, Covered Patio, Patio, Yard
Garage Attached
Garage Spaces 2.0
View City, Seasonal, Trees Woods
Roof Type Composition
Garage Yes
Building
Lot Description Seasonal, Trees, Wooded
Story 2
Foundation Concrete Perimeter
Sewer Public Sewer
Water Public Water
Level or Stories 2
Schools
Elementary Schools Robert Frost
Middle Schools Silverton
High Schools Silverton
Others
Senior Community No
Acceptable Financing Cash, Conventional, FHA, VALoan
Listing Terms Cash, Conventional, FHA, VALoan
Read Less Info
Want to know what your home might be worth? Contact us for a FREE valuation!

Our team is ready to help you sell your home for the highest possible price ASAP

GET MORE INFORMATION

Principal Broker | Lic# 201210644
ted@beachdogrealestategroup.com
1915 NE Stucki Ave. Suite 250, Hillsboro, OR, 97006







