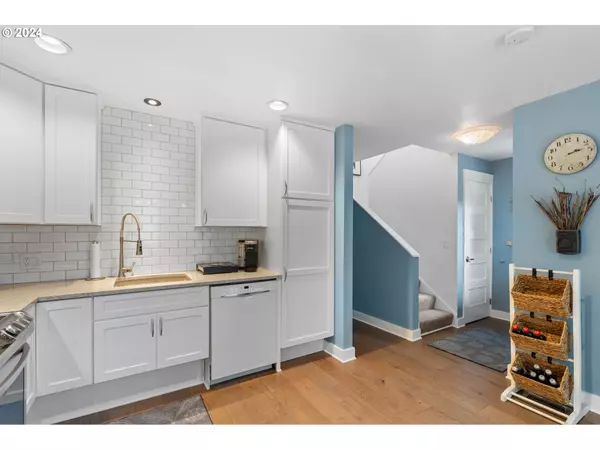Bought with Allison James Estates and Homes of OR LLC
$290,000
$289,900
For more information regarding the value of a property, please contact us for a free consultation.
3 Beds
2 Baths
SOLD DATE : 07/19/2024
Key Details
Sold Price $290,000
Property Type Condo
Sub Type Condominium
Listing Status Sold
Purchase Type For Sale
MLS Listing ID 24117472
Sold Date 07/19/24
Style Stories2
Bedrooms 3
Full Baths 2
Condo Fees $375
HOA Fees $375/mo
Year Built 1973
Annual Tax Amount $1,856
Tax Year 2023
Property Description
This beautiful first floor totally remodeled home is ADA compliant. Wonderful open floor plan with primary suite on main which includes a spacious bathroom and wood burning fireplace which could easily be converted to gas. This would also be perfect for multi generational. The home as two bedrooms upstairs with bath. Main floor kitchen is ADA easy access custom medallion cabinetry with all appliances including washer/dryer included. Range is convection with remote for range hood. Wonderful dining area with access to enclosed patio which has locked storage. Wonderful deck overlooking green space is in the back and freshly repainted.All vinyl windows except for two. Garden is on side of home and is shared. Put in application with HOA and bring or build your own raised garden bed. Last 2 "holes" of frisbee golf is just across the parking area and within walking distance to park, Edgefield and all it has to offer. Easy access to I-84 too! offer has been received and offers will be presented at 4pm Monday 6/3/2024
Location
State OR
County Multnomah
Area _144
Rooms
Basement Crawl Space
Interior
Interior Features Laminate Flooring, Wallto Wall Carpet, Washer Dryer, Wood Floors
Heating Forced Air
Cooling Central Air
Fireplaces Number 1
Fireplaces Type Wood Burning
Appliance Dishwasher, Disposal, Free Standing Range, Free Standing Refrigerator, Pantry, Range Hood
Exterior
Exterior Feature Deck, Garden, In Ground Pool, Patio
Garage Carport
Garage Spaces 1.0
View Trees Woods
Roof Type Composition
Garage Yes
Building
Lot Description Corner Lot, Level, Trees
Story 2
Foundation Concrete Perimeter
Sewer Public Sewer
Water Public Water
Level or Stories 2
Schools
Elementary Schools Salish Ponds
Middle Schools Reynolds
High Schools Reynolds
Others
Senior Community No
Acceptable Financing Cash, Conventional, FHA, VALoan
Listing Terms Cash, Conventional, FHA, VALoan
Read Less Info
Want to know what your home might be worth? Contact us for a FREE valuation!

Our team is ready to help you sell your home for the highest possible price ASAP

GET MORE INFORMATION

Principal Broker | Lic# 201210644
ted@beachdogrealestategroup.com
1915 NE Stucki Ave. Suite 250, Hillsboro, OR, 97006







