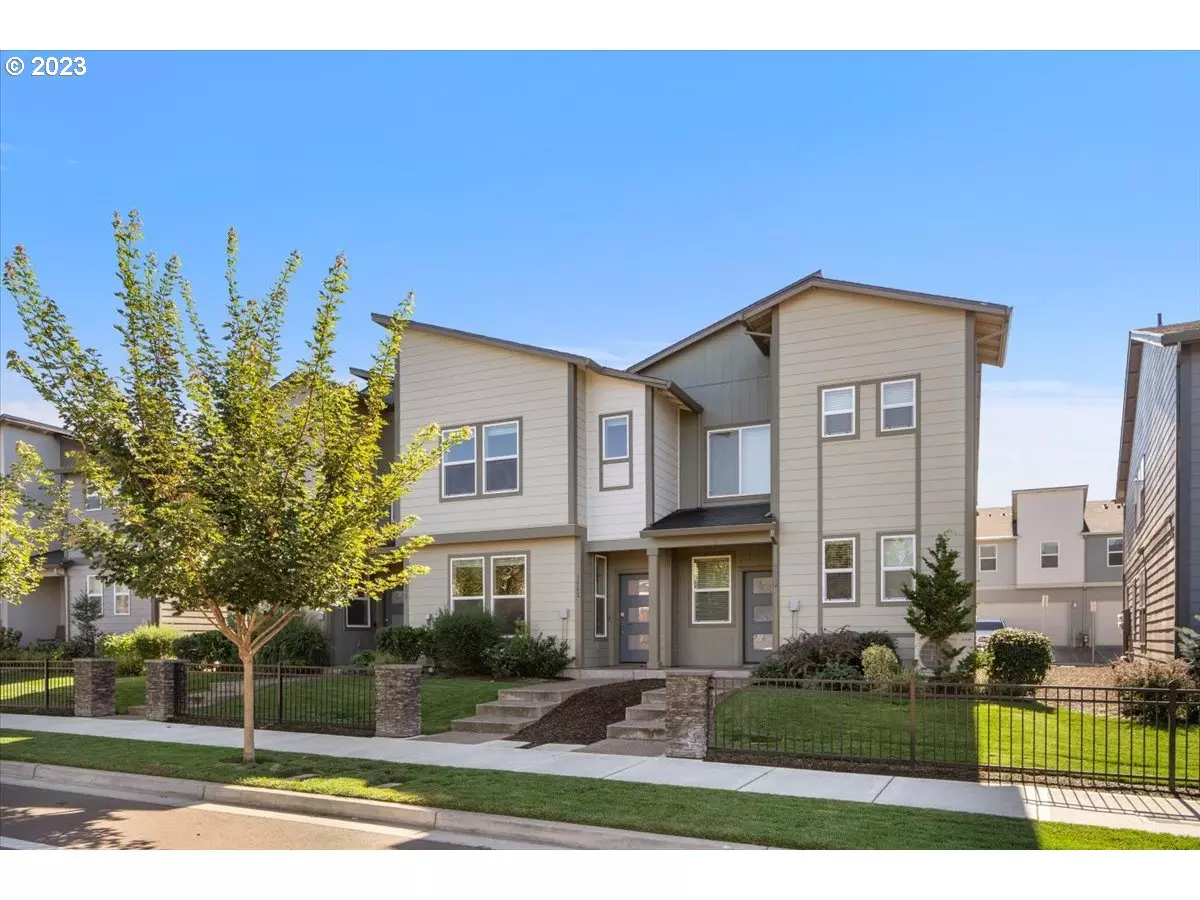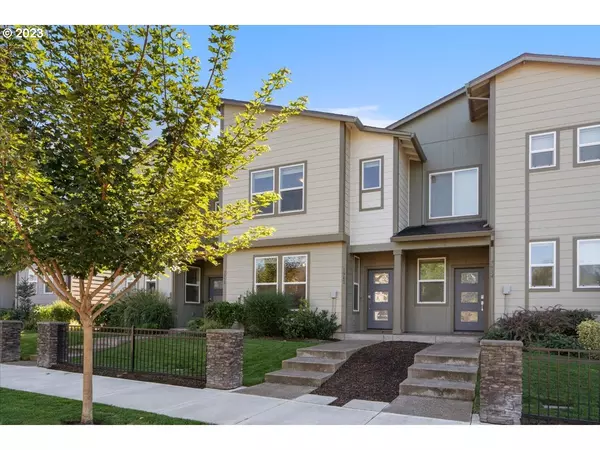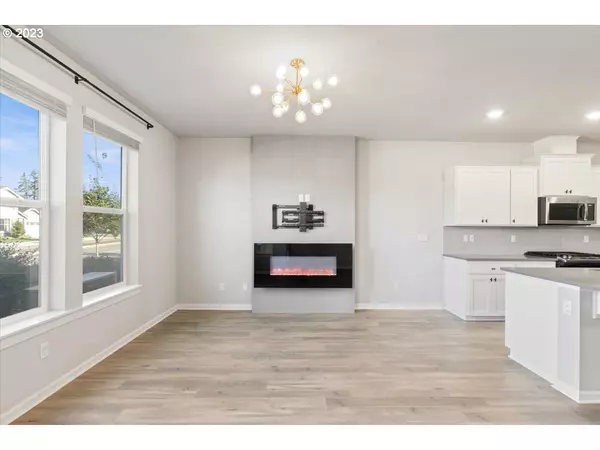Bought with Madaire Realty
$459,000
$459,000
For more information regarding the value of a property, please contact us for a free consultation.
3 Beds
2.1 Baths
1,768 SqFt
SOLD DATE : 07/19/2024
Key Details
Sold Price $459,000
Property Type Townhouse
Sub Type Townhouse
Listing Status Sold
Purchase Type For Sale
Square Footage 1,768 sqft
Price per Sqft $259
MLS Listing ID 23030431
Sold Date 07/19/24
Style Contemporary, Townhouse
Bedrooms 3
Full Baths 2
Condo Fees $180
HOA Fees $180/mo
Year Built 2019
Annual Tax Amount $3,854
Tax Year 2022
Lot Size 1,742 Sqft
Property Description
Discover the perfect combination of modern comfort and convenience in this meticulously maintained townhome nestled within the sought-after Butternut Creek Community. The open and inviting great room features high-end laminate flooring and a fireplace, providing a spacious and welcoming atmosphere. The gourmet kitchen highlights a central island, elegant quartz countertops, and stainless steel appliances. Upstairs, you will find a versatile loft space that can be configured to your needs for a home office, media room, or a play area. The primary bedroom serves as a luxurious retreat featuring a spa-like bath complete with a double vanity, a separate shower, and tastefully tiled flooring. The two-car garage with extra storage area is a bonus. Situated in a convenient location, this home is just moments away from shopping centers, parks, and golf courses. Additionally, it is only a short commute to the thriving high-tech companies in the area. All of the appliances stay! [Home Energy Score = 10. HES Report at https://rpt.greenbuildingregistry.com/hes/OR10222190]
Location
State OR
County Washington
Area _152
Rooms
Basement Crawl Space
Interior
Interior Features Garage Door Opener, Laundry, Quartz, Soaking Tub, Tile Floor, Vinyl Floor, Wallto Wall Carpet, Washer Dryer
Heating Forced Air, Heat Pump, Mini Split
Cooling Heat Pump
Fireplaces Number 1
Fireplaces Type Electric
Appliance Dishwasher, Disposal, Free Standing Gas Range, Free Standing Range, Free Standing Refrigerator, Gas Appliances, Island, Microwave, Pantry, Plumbed For Ice Maker, Quartz, Stainless Steel Appliance, Tile
Exterior
Exterior Feature Porch
Garage Attached
Garage Spaces 2.0
View Trees Woods
Roof Type Composition
Garage Yes
Building
Lot Description Level
Story 2
Foundation Concrete Perimeter
Sewer Public Sewer
Water Public Water
Level or Stories 2
Schools
Elementary Schools Rosedale
Middle Schools South Meadows
High Schools Hillsboro
Others
Senior Community No
Acceptable Financing Cash, Conventional, FHA, VALoan
Listing Terms Cash, Conventional, FHA, VALoan
Read Less Info
Want to know what your home might be worth? Contact us for a FREE valuation!

Our team is ready to help you sell your home for the highest possible price ASAP

GET MORE INFORMATION

Principal Broker | Lic# 201210644
ted@beachdogrealestategroup.com
1915 NE Stucki Ave. Suite 250, Hillsboro, OR, 97006







