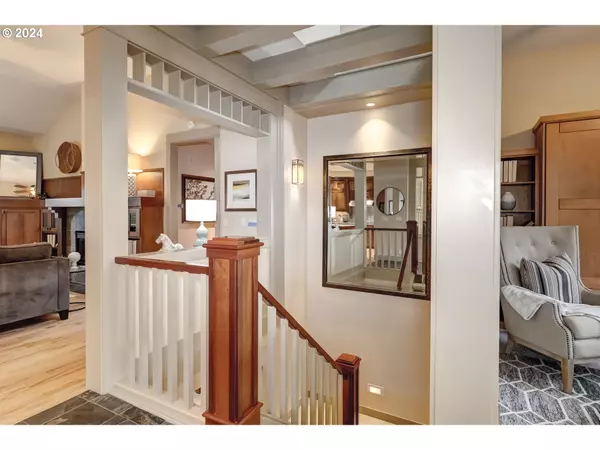Bought with Century 21 North Homes Realty
$699,900
$699,900
For more information regarding the value of a property, please contact us for a free consultation.
3 Beds
2.1 Baths
2,800 SqFt
SOLD DATE : 07/19/2024
Key Details
Sold Price $699,900
Property Type Single Family Home
Sub Type Single Family Residence
Listing Status Sold
Purchase Type For Sale
Square Footage 2,800 sqft
Price per Sqft $249
Subdivision Forest Gale Heights
MLS Listing ID 24088473
Sold Date 07/19/24
Style Craftsman, Traditional
Bedrooms 3
Full Baths 2
Year Built 2005
Annual Tax Amount $8,094
Tax Year 2023
Lot Size 10,018 Sqft
Property Description
This is a gorgeous, upscale custom craftsman home. So much attention to detail and located in one the most highly desired neighborhoods of Forest Grove. The luxurious main floor is light and bright with open spaces and offers one level living. The gourmet kitchen is a dream with extensive rich alder cabinetry, slab granite island and rich gleaming hardwood floors. You'll find there is more than enough room for all your gatherings in the formal dining area and if you work from home, no problem! There is a den/office area for that as well. The office area is located on the main floor and includes a beautiful built-in Murphy bed! The sprawling owner's suite is located on the main floor and it has high ceilings, french doors, double sinks and a gorgeous walk-in shower with double heads. Step out on the deck from your bedroom and enjoy a morning cup of coffee while listening to nature. Downstairs boasts of a beautiful living area and additional two bedrooms along with another full bath. This is a great space for entertaining. It includes a wet bar area and opens to the back deck for easy outdoor cooking, cocktails or just an area to sit and visit. You'll love the extensive deck areas the natural beauty just outside the back door areas.
Location
State OR
County Washington
Area _152
Rooms
Basement Crawl Space, None
Interior
Interior Features Granite, Hardwood Floors, High Ceilings, Plumbed For Central Vacuum, Slate Flooring, Wainscoting, Wallto Wall Carpet
Heating Forced Air
Cooling Central Air
Fireplaces Type Gas
Appliance Builtin Range, Disposal, Gas Appliances, Granite, Island, Microwave
Exterior
Exterior Feature Deck, Sprinkler, Yard
Garage Attached
Garage Spaces 2.0
View Trees Woods
Roof Type Composition
Garage Yes
Building
Lot Description Green Belt, Sloped, Trees
Story 2
Sewer Public Sewer
Water Public Water
Level or Stories 2
Schools
Elementary Schools Harvey Clark
Middle Schools Tom Mccall
High Schools Forest Grove
Others
Senior Community No
Acceptable Financing Cash, Conventional, FHA
Listing Terms Cash, Conventional, FHA
Read Less Info
Want to know what your home might be worth? Contact us for a FREE valuation!

Our team is ready to help you sell your home for the highest possible price ASAP

GET MORE INFORMATION

Principal Broker | Lic# 201210644
ted@beachdogrealestategroup.com
1915 NE Stucki Ave. Suite 250, Hillsboro, OR, 97006







