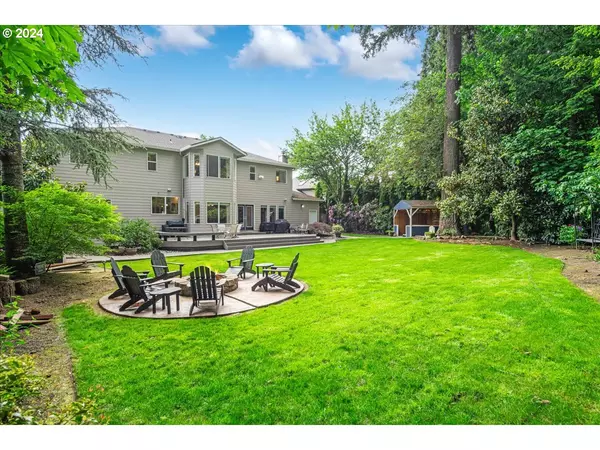Bought with Windermere Northwest Living
$860,000
$879,900
2.3%For more information regarding the value of a property, please contact us for a free consultation.
4 Beds
2.1 Baths
3,797 SqFt
SOLD DATE : 07/19/2024
Key Details
Sold Price $860,000
Property Type Single Family Home
Sub Type Single Family Residence
Listing Status Sold
Purchase Type For Sale
Square Footage 3,797 sqft
Price per Sqft $226
Subdivision Sherwood
MLS Listing ID 24675961
Sold Date 07/19/24
Style Stories2, Craftsman
Bedrooms 4
Full Baths 2
Year Built 1992
Annual Tax Amount $7,749
Tax Year 2023
Lot Size 10,890 Sqft
Property Description
Welcome to your dream home in the desirable Sherwood neighborhood! Nestled on a quarter-acre lot and established landscaping, this stunning property offers unparalleled privacy with a backyard that backs onto a serene Green Belt. Enjoy outdoor living with a fenced dog run/kennel, a covered gazebo with a Hot Tub, a spacious lawn area, concrete walkways, newer black cyclone fencing and a fire pit and deck perfect for entertaining. Inside, you'll find a formal dining room, a cozy living room, and a family room complete with built-ins and a cozy Fireplace. The updated Kitchen features Granite Countertops, a large Island, built in Stainless Appliances, and a Breakfast Nook. The main floor also boasts an Office/Den with Built-in Bookcases and French doors. Three Car Tandem Garage, Parking for 4. Upstairs, the expansive Master Suite offers a large en suite Bathroom with heated floors, a soaking tub, an oversized walk-in shower, and a walk-in closet, Granite, DBL Sinks. Two additional bedrooms & two additional bonus rooms. Convenient laundry room upstairs recently updated with ample Cabinets and a Sink. Don't miss the opportunity to own this exceptional home designed for comfort and luxury in one of Vancouvers most favorite Neighborhoods known for its wide streets, well kept manicured yards & convince to Freeways & Shopping. Whole house Water purification system.
Location
State WA
County Clark
Area _42
Rooms
Basement Crawl Space
Interior
Interior Features Ceiling Fan, Central Vacuum, Garage Door Opener, Granite, Hardwood Floors, Heated Tile Floor, High Ceilings, High Speed Internet, Laundry, Soaking Tub, Tile Floor, Wallto Wall Carpet, Wood Floors
Heating Heat Pump
Cooling Heat Pump
Fireplaces Number 1
Fireplaces Type Gas
Appliance Builtin Oven, Cook Island, Dishwasher, Disposal, Free Standing Refrigerator, Gas Appliances, Granite, Island, Microwave, Range Hood, Stainless Steel Appliance, Tile
Exterior
Exterior Feature Deck, Dog Run, Fenced, Fire Pit, Free Standing Hot Tub, Porch, Public Road, Sprinkler, Tool Shed, Yard
Garage Attached, Oversized, Tandem
Garage Spaces 4.0
View Park Greenbelt, Territorial, Trees Woods
Roof Type Composition
Garage Yes
Building
Lot Description Green Belt, Level, Private, Public Road, Trees
Story 2
Sewer Public Sewer
Water Public Water
Level or Stories 2
Schools
Elementary Schools Anderson
Middle Schools Gaiser
High Schools Skyview
Others
Senior Community No
Acceptable Financing Cash, Conventional, FHA, VALoan
Listing Terms Cash, Conventional, FHA, VALoan
Read Less Info
Want to know what your home might be worth? Contact us for a FREE valuation!

Our team is ready to help you sell your home for the highest possible price ASAP

GET MORE INFORMATION

Principal Broker | Lic# 201210644
ted@beachdogrealestategroup.com
1915 NE Stucki Ave. Suite 250, Hillsboro, OR, 97006







