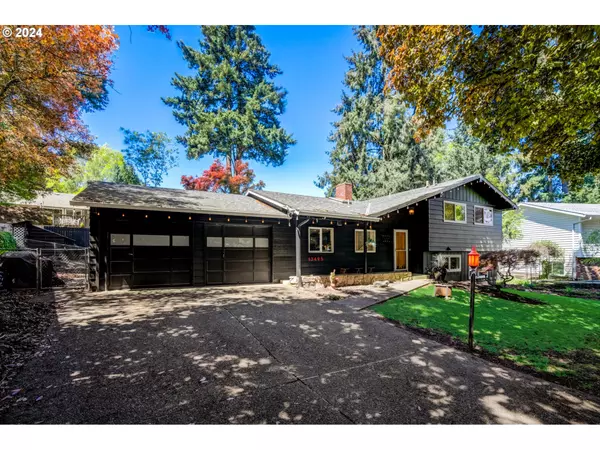Bought with Coldwell Banker Bain
$725,000
$699,999
3.6%For more information regarding the value of a property, please contact us for a free consultation.
5 Beds
3 Baths
2,050 SqFt
SOLD DATE : 07/19/2024
Key Details
Sold Price $725,000
Property Type Single Family Home
Sub Type Single Family Residence
Listing Status Sold
Purchase Type For Sale
Square Footage 2,050 sqft
Price per Sqft $353
MLS Listing ID 24110362
Sold Date 07/19/24
Style Tri Level
Bedrooms 5
Full Baths 3
Year Built 1968
Annual Tax Amount $6,210
Tax Year 2023
Lot Size 8,276 Sqft
Property Description
Welcome to your recently renovated haven in Tigard. A beautifully crafted tri-level home that seamlessly combines space, style, and functionality. The property has been thoughtfully updated to cater to contemporary tastes and provide the ultimate comfort for everyday living. Step inside to an open floor plan that smoothly connects the living room, dining area, and a stunning modern kitchen. The kitchen features sleek white cabinetry, a central island with bar seating, and top-of-the-line stainless steel appliances. Large windows and sliding glass doors across the main level flood each room with natural light, highlighting the warm wood floors throughout. The lower level hosts a self-contained suite with its own separate entrance, complete with a cozy bedroom, a full bathroom, and a spacious living room. This versatile space is perfect for multi-generational living or as a private guest retreat. The outdoor area impresses with a spacious backyard deck and lush, mature landscaping that ensures privacy and tranquility. A two-car garage complements this exquisite property, providing ample storage and parking options. Situated in a serene neighborhood, this home is conveniently located minutes from local schools, shopping centers, and parks, blending convenience with the charm of suburban living. Ideal for entertaining or simply relaxing, this home epitomizes a blend of luxury, comfort, and practicality.
Location
State OR
County Washington
Area _151
Zoning R4.5
Rooms
Basement Crawl Space
Interior
Interior Features Engineered Hardwood, Garage Door Opener, Laundry, Quartz, Skylight, Tile Floor
Heating Forced Air, Zoned
Cooling Central Air
Fireplaces Number 2
Fireplaces Type Wood Burning
Appliance Dishwasher, Disposal, Free Standing Range, Free Standing Refrigerator, Island, Microwave, Pantry, Quartz, Solid Surface Countertop, Stainless Steel Appliance
Exterior
Exterior Feature Deck, Dog Run, Fenced, Porch, Yard
Garage Attached
Garage Spaces 2.0
View Trees Woods
Roof Type Composition
Garage Yes
Building
Lot Description Level, Trees
Story 3
Foundation Concrete Perimeter
Sewer Public Sewer
Water Public Water
Level or Stories 3
Schools
Elementary Schools Templeton
Middle Schools Twality
High Schools Tigard
Others
Senior Community No
Acceptable Financing Cash, Conventional, FHA, VALoan
Listing Terms Cash, Conventional, FHA, VALoan
Read Less Info
Want to know what your home might be worth? Contact us for a FREE valuation!

Our team is ready to help you sell your home for the highest possible price ASAP

GET MORE INFORMATION

Principal Broker | Lic# 201210644
ted@beachdogrealestategroup.com
1915 NE Stucki Ave. Suite 250, Hillsboro, OR, 97006







