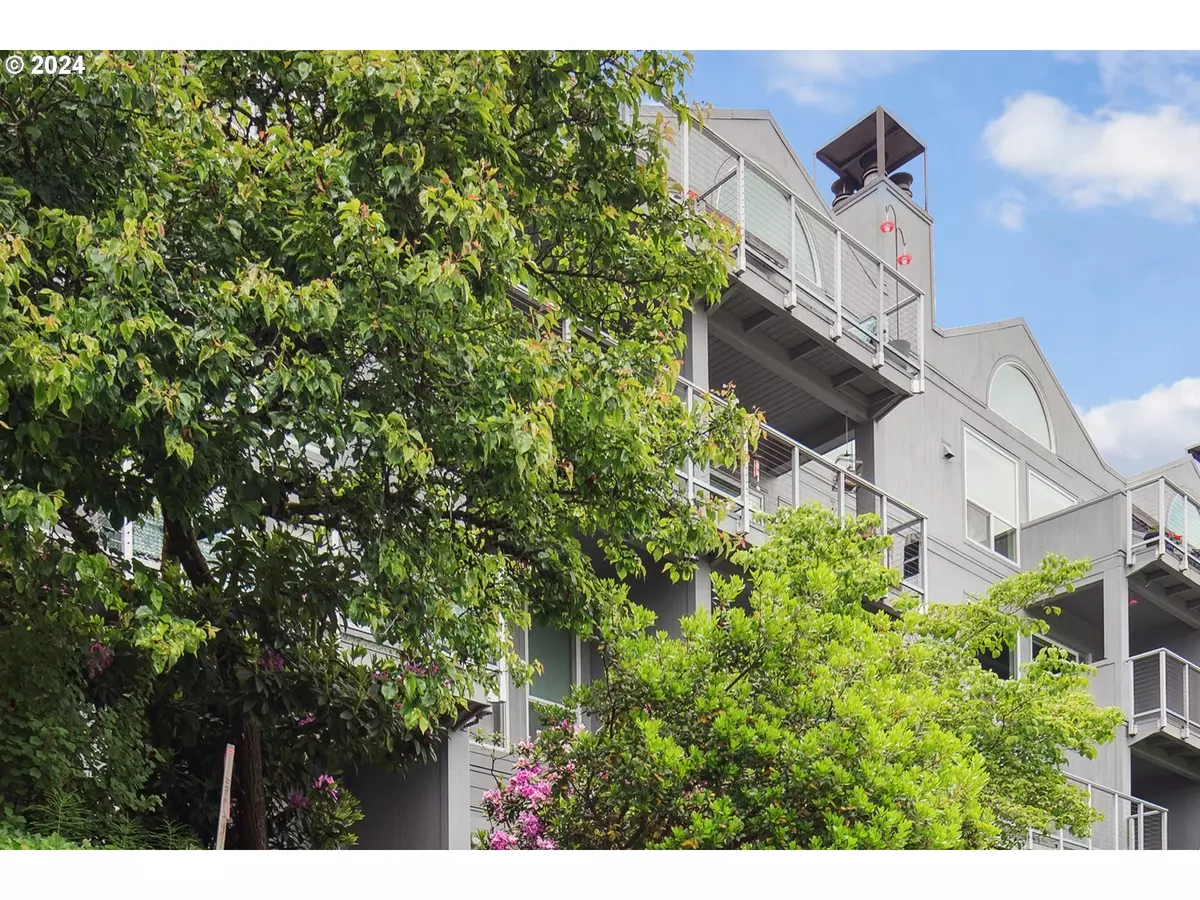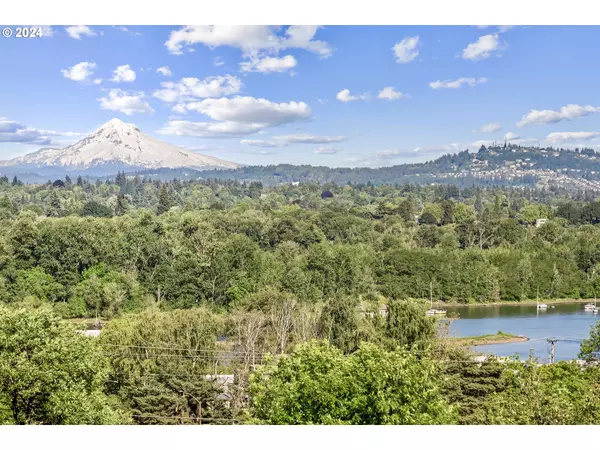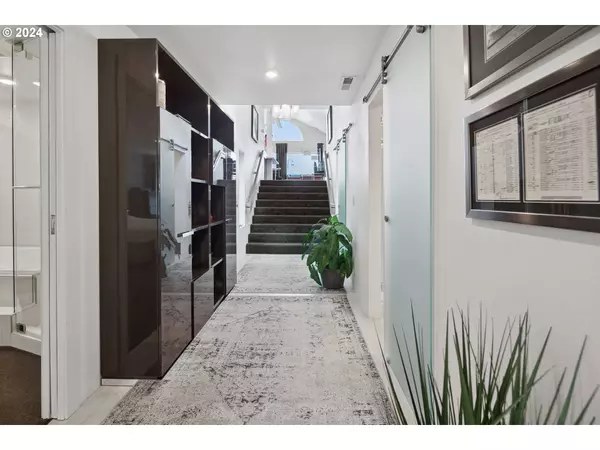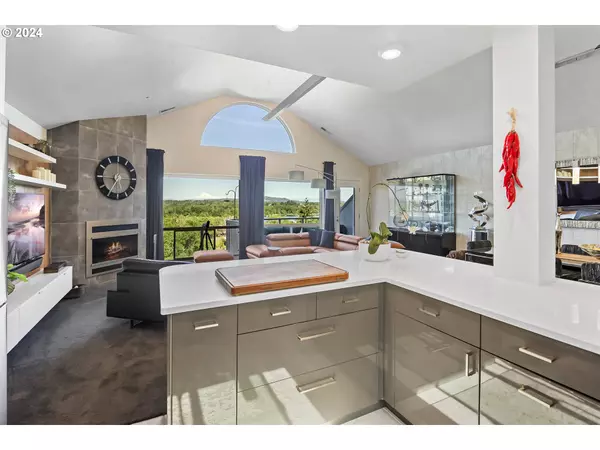Bought with Premiere Property Group, LLC
$575,500
$544,500
5.7%For more information regarding the value of a property, please contact us for a free consultation.
2 Beds
2 Baths
1,605 SqFt
SOLD DATE : 07/19/2024
Key Details
Sold Price $575,500
Property Type Condo
Sub Type Condominium
Listing Status Sold
Purchase Type For Sale
Square Footage 1,605 sqft
Price per Sqft $358
Subdivision John'S Landing
MLS Listing ID 24062884
Sold Date 07/19/24
Style Contemporary, Custom Style
Bedrooms 2
Full Baths 2
Condo Fees $589
HOA Fees $589/mo
Year Built 1981
Annual Tax Amount $9,647
Tax Year 2023
Property Description
Chic contemporary condo in the coveted John's Landing neighborhood with stunning city and mountain views! Extensively remodeled! Walls removed to open up the livable space making this home a fantastic entertainer. Great room/kitchen/dining is a wonderful open concept with an abundance of natural light, vaulted ceilings, large windows, fireplace and deck. Primary suite has triple master closets intentionally designed to maximize the space. Primary bathroom features a steam shower and jetted soaking tub. New plush carpet installed 2020. In 2016 the building envelope was replaced-complete with new siding, windows, deck & garage doors, deck coverings & railings. 1 car garage plus a covered carport space. Come enjoy this peaceful setting in the heart of the city. Ideally located to be able to enjoy all that city living has to offer as well as outdoor adventures and just minutes to the south waterfront.
Location
State OR
County Multnomah
Area _148
Interior
Interior Features Garage Door Opener, High Ceilings, High Speed Internet, Jetted Tub, Laundry, Quartz, Soaking Tub, Tile Floor, Vaulted Ceiling, Wallto Wall Carpet, Washer Dryer
Heating Forced Air, Heat Pump
Cooling Heat Pump
Fireplaces Number 1
Fireplaces Type Wood Burning
Appliance Builtin Oven, Builtin Range, Convection Oven, Dishwasher, Disposal, Free Standing Refrigerator, Instant Hot Water, Island, Microwave, Quartz, Range Hood, Solid Surface Countertop, Stainless Steel Appliance, Tile
Exterior
Garage Detached
Garage Spaces 1.0
View City, Mountain, River
Roof Type Composition
Garage Yes
Building
Lot Description Commons
Story 2
Sewer Public Sewer
Water Public Water
Level or Stories 2
Schools
Elementary Schools Capitol Hill
Middle Schools Jackson
High Schools Ida B Wells
Others
Senior Community No
Acceptable Financing Cash, Conventional
Listing Terms Cash, Conventional
Read Less Info
Want to know what your home might be worth? Contact us for a FREE valuation!

Our team is ready to help you sell your home for the highest possible price ASAP

GET MORE INFORMATION

Principal Broker | Lic# 201210644
ted@beachdogrealestategroup.com
1915 NE Stucki Ave. Suite 250, Hillsboro, OR, 97006







