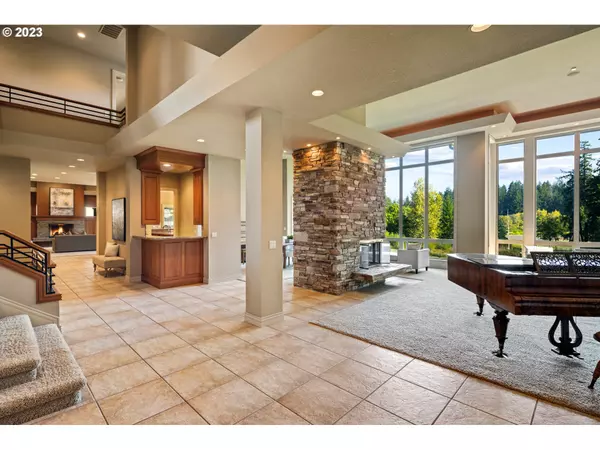Bought with Front Door Realty
$3,363,000
$3,595,000
6.5%For more information regarding the value of a property, please contact us for a free consultation.
5 Beds
4.2 Baths
8,688 SqFt
SOLD DATE : 07/19/2024
Key Details
Sold Price $3,363,000
Property Type Single Family Home
Sub Type Single Family Residence
Listing Status Sold
Purchase Type For Sale
Square Footage 8,688 sqft
Price per Sqft $387
Subdivision Lacamas Shores
MLS Listing ID 23021633
Sold Date 07/19/24
Style Craftsman, N W Contemporary
Bedrooms 5
Full Baths 4
Condo Fees $600
HOA Fees $50/ann
Year Built 2002
Annual Tax Amount $21,007
Tax Year 2023
Lot Size 0.440 Acres
Property Description
Step into your own slice of paradise with this remarkable home situated along the 12th Green on the Camas Meadows Golf Course. Offering an exquisite blend of elegance, comfort, and pristine views, this property embodies the quintessential golf course lifestyle. Wake up to the gentle rustle of leaves and the sight of the lush greenery right outside your window. This is a golfer's dream come true! Spaciousness abounds with 5 bedrooms and expansive living areas, allowing you to entertain, relax and grow. Prepare culinary masterpieces in a chef's kitchen outfitted with top-tier appliances and a stylish island, perfect for gatherings. Your private oasis awaits in the Primary Suite, complete with a spa-like ensuite bathroom with a soaking tub, walk-in steam shower and a his/hers walk-in closet with tons of room for a large wardrobe. The fully equipped theater makes every evening an event. The downstairs area features three bedrooms, a huge den/office, family room, kitchen, theater and its own laundry room. Upstairs you'll find an oversized bedroom with huge sitting area and built-ins, Jack & Jill bath and an additional room (no closet). Designated closet is elevator ready making generational living so much more convenient. The patio area offers a captivating setting with a view of Lacamas Lake, pond and golf course. A serene setting for outdoor festivities. Immerse yourself in the breathtaking landscapes of the Pacific Northwest with hiking, biking, and outdoor activities right at your back door. Explore the quaint town of Camas, known for its boutique shops, delectable dining, and friendly atmosphere. Convenient access to major highways and a short drive to Portland. This remarkable home on Camas Meadows Golf Course is more than a house; it's a lifestyle. Make it yours today!
Location
State WA
County Clark
Area _32
Rooms
Basement Daylight, Exterior Entry, Finished
Interior
Interior Features Air Cleaner, Ceiling Fan, Central Vacuum, Garage Door Opener, Granite, Hardwood Floors, Heated Tile Floor, High Ceilings, Home Theater, Intercom, Laundry, Soaking Tub, Sound System, Tile Floor, Wallto Wall Carpet, Washer Dryer
Heating Forced Air95 Plus
Cooling Central Air
Fireplaces Number 7
Fireplaces Type Gas, Wood Burning
Appliance Builtin Oven, Builtin Refrigerator, Butlers Pantry, Convection Oven, Cook Island, Dishwasher, Disposal, Free Standing Gas Range, Gas Appliances, Granite, Instant Hot Water, Marble, Microwave, Pantry, Range Hood, Stainless Steel Appliance, Tile, Trash Compactor, Wine Cooler
Exterior
Exterior Feature Builtin Barbecue, Covered Deck, Covered Patio, Free Standing Hot Tub, Outdoor Fireplace, Patio, Sprinkler, Water Feature, Yard
Garage Attached, ExtraDeep, Oversized
Garage Spaces 5.0
View Golf Course, Lake, Park Greenbelt
Roof Type Tile
Garage Yes
Building
Lot Description Gentle Sloping, Golf Course, Green Belt, Level
Story 3
Foundation Concrete Perimeter
Sewer Public Sewer
Water Public Water
Level or Stories 3
Schools
Elementary Schools Helen Baller
Middle Schools Liberty
High Schools Camas
Others
Senior Community No
Acceptable Financing Cash, Conventional
Listing Terms Cash, Conventional
Read Less Info
Want to know what your home might be worth? Contact us for a FREE valuation!

Our team is ready to help you sell your home for the highest possible price ASAP

GET MORE INFORMATION

Principal Broker | Lic# 201210644
ted@beachdogrealestategroup.com
1915 NE Stucki Ave. Suite 250, Hillsboro, OR, 97006







