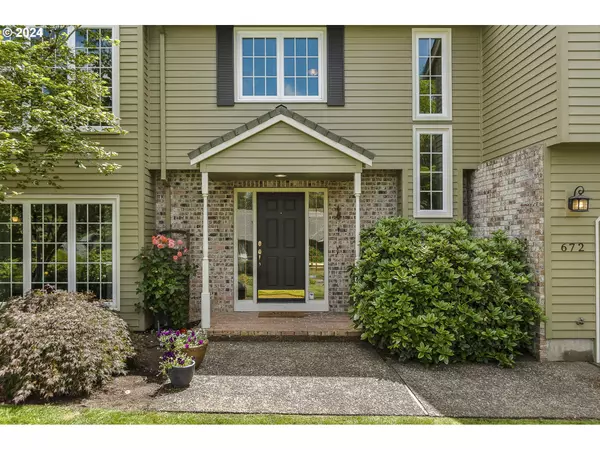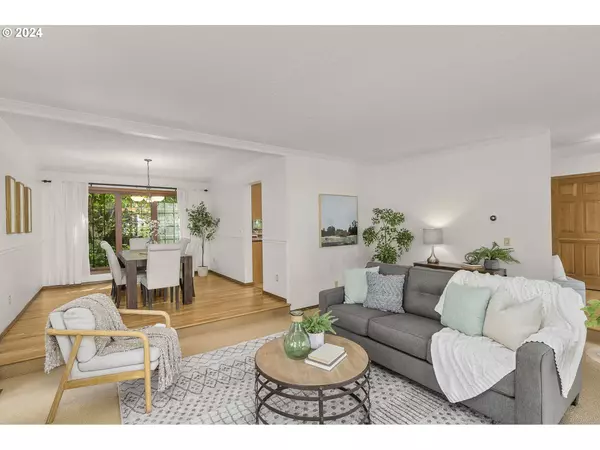Bought with Windermere Realty Trust
$825,000
$799,900
3.1%For more information regarding the value of a property, please contact us for a free consultation.
4 Beds
2.1 Baths
2,870 SqFt
SOLD DATE : 07/22/2024
Key Details
Sold Price $825,000
Property Type Single Family Home
Sub Type Single Family Residence
Listing Status Sold
Purchase Type For Sale
Square Footage 2,870 sqft
Price per Sqft $287
Subdivision Fox Hollow- Cedar Mill
MLS Listing ID 24618895
Sold Date 07/22/24
Style Traditional
Bedrooms 4
Full Baths 2
Year Built 1986
Annual Tax Amount $9,313
Tax Year 2023
Lot Size 8,276 Sqft
Property Description
Welcome to a charming 2-story traditional that is light, bright, and move-in ready. Enjoy newly refinished hardwood floors, built-ins, skylights, mature landscaping, and many updates including triple-paned windows, newer enlarged stamped concrete back patio, and a new gas fireplace. You can have peace of mind knowing that this home has been well-maintained. The family room off the kitchen has built-ins, a gas fireplace, and a slider to the huge back patio surrounded by a fully fenced yard. Outside you'll find newer exterior paint, a tool shed, and an underground sprinkler system. Step inside where every window is a picture and each room provides so much light. The kitchen has a wet bar area with a beverage cooler, stainless appliances, a farm-style sink, and a large sealed concrete eating bar. An inviting foyer opens to a cozy living room with a wood-burning fireplace and leads to a large dining room The upstairs has 3 large bedrooms and a primary en-suite bedroom with double walk-in closets, double sinks in the bathroom, and a large tile shower. There are 2 storage spaces upstairs or use one as a small office or craft room. This home is located in the West Haven/ Cedar Mill area of NW Portland, just 1.5 miles from St Vincent Hospital and Catlin Gabel school. Downtown Portland is just 7 minutes away! Washington County taxes and sought-after West TV Elementary. Welcome home!
Location
State OR
County Washington
Area _149
Interior
Heating Forced Air
Cooling Central Air
Fireplaces Number 2
Fireplaces Type Wood Burning
Appliance Gas Appliances, Tile
Exterior
Exterior Feature Fenced, Patio, Yard
Garage Attached
Garage Spaces 2.0
Roof Type Composition
Garage Yes
Building
Lot Description Gentle Sloping
Story 2
Foundation Concrete Perimeter
Sewer Public Sewer
Water Public Water
Level or Stories 2
Schools
Elementary Schools W Tualatin View
Middle Schools Cedar Park
High Schools Beaverton
Others
Senior Community No
Acceptable Financing Cash, Conventional, FHA
Listing Terms Cash, Conventional, FHA
Read Less Info
Want to know what your home might be worth? Contact us for a FREE valuation!

Our team is ready to help you sell your home for the highest possible price ASAP

GET MORE INFORMATION

Principal Broker | Lic# 201210644
ted@beachdogrealestategroup.com
1915 NE Stucki Ave. Suite 250, Hillsboro, OR, 97006







