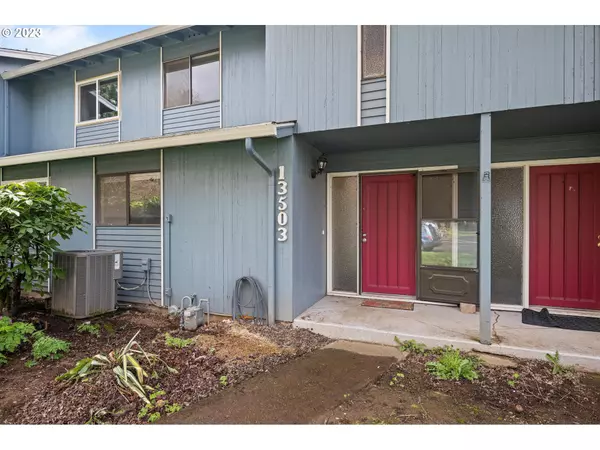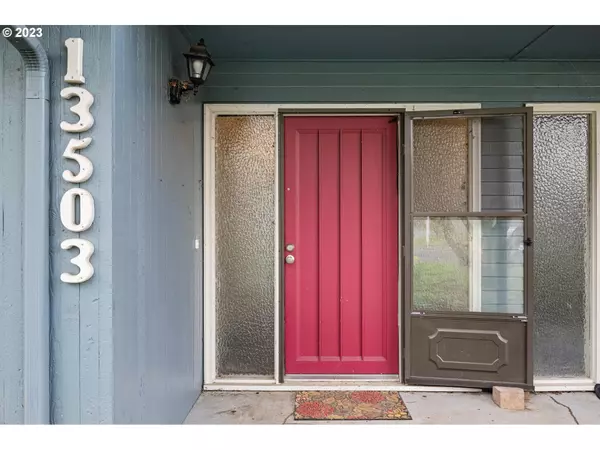Bought with Windermere Northwest Living
$320,000
$340,000
5.9%For more information regarding the value of a property, please contact us for a free consultation.
3 Beds
1.1 Baths
1,406 SqFt
SOLD DATE : 07/22/2024
Key Details
Sold Price $320,000
Property Type Townhouse
Sub Type Townhouse
Listing Status Sold
Purchase Type For Sale
Square Footage 1,406 sqft
Price per Sqft $227
MLS Listing ID 24017373
Sold Date 07/22/24
Style Stories2, Townhouse
Bedrooms 3
Full Baths 1
Condo Fees $175
HOA Fees $175/mo
Year Built 1969
Annual Tax Amount $2,914
Tax Year 2023
Property Description
Back on market with repairs and upgrades completed. Move in ready spacious 3 bedroom in a quiet neighborhood with low HOAs that cover exterior maintenance and common area. Small development of 8 units tucked back from the busy street but close to services and freeways. Very large L.R./family room with gas fireplace. New sliding door lead to a fully enclosed private patio & yard with room to garden. Newer laminate flooring downstairs. New paint in L.R., primary, Bedroom #3 and upstairs bath. Furnace 2017, Water Heater 2020. Large balcony upstairs updated with new railing and decking, sliders in primary and 2nd bedroom lead to balcony. Newer Kitchen appliances including a Bosch dishwasher, gas stove. Washer and dryer included. Spacious oversized two car garage with brand new opener. Additional easy parking for guests. Septic recently pumped and inspected. Great area for strolling or walking the dog.
Location
State WA
County Clark
Area _22
Rooms
Basement Crawl Space
Interior
Interior Features Ceiling Fan, Garage Door Opener, High Speed Internet, Laminate Flooring, Laundry, Tile Floor, Vinyl Floor, Wallto Wall Carpet, Washer Dryer
Heating Forced Air
Cooling Central Air
Fireplaces Number 1
Fireplaces Type Gas
Appliance Dishwasher, Free Standing Gas Range, Free Standing Refrigerator, Gas Appliances, Microwave, Stainless Steel Appliance
Exterior
Exterior Feature Covered Deck, Covered Patio, Deck, Fenced, Garden
Garage Detached, ExtraDeep
Garage Spaces 2.0
View Trees Woods
Roof Type Composition
Garage Yes
Building
Lot Description Commons, Level, Trees
Story 2
Foundation Concrete Perimeter
Sewer Shared Septic
Water Public Water
Level or Stories 2
Schools
Elementary Schools Hearthwood
Middle Schools Cascade
High Schools Evergreen
Others
Senior Community No
Acceptable Financing Cash, Conventional
Listing Terms Cash, Conventional
Read Less Info
Want to know what your home might be worth? Contact us for a FREE valuation!

Our team is ready to help you sell your home for the highest possible price ASAP

GET MORE INFORMATION

Principal Broker | Lic# 201210644
ted@beachdogrealestategroup.com
1915 NE Stucki Ave. Suite 250, Hillsboro, OR, 97006







