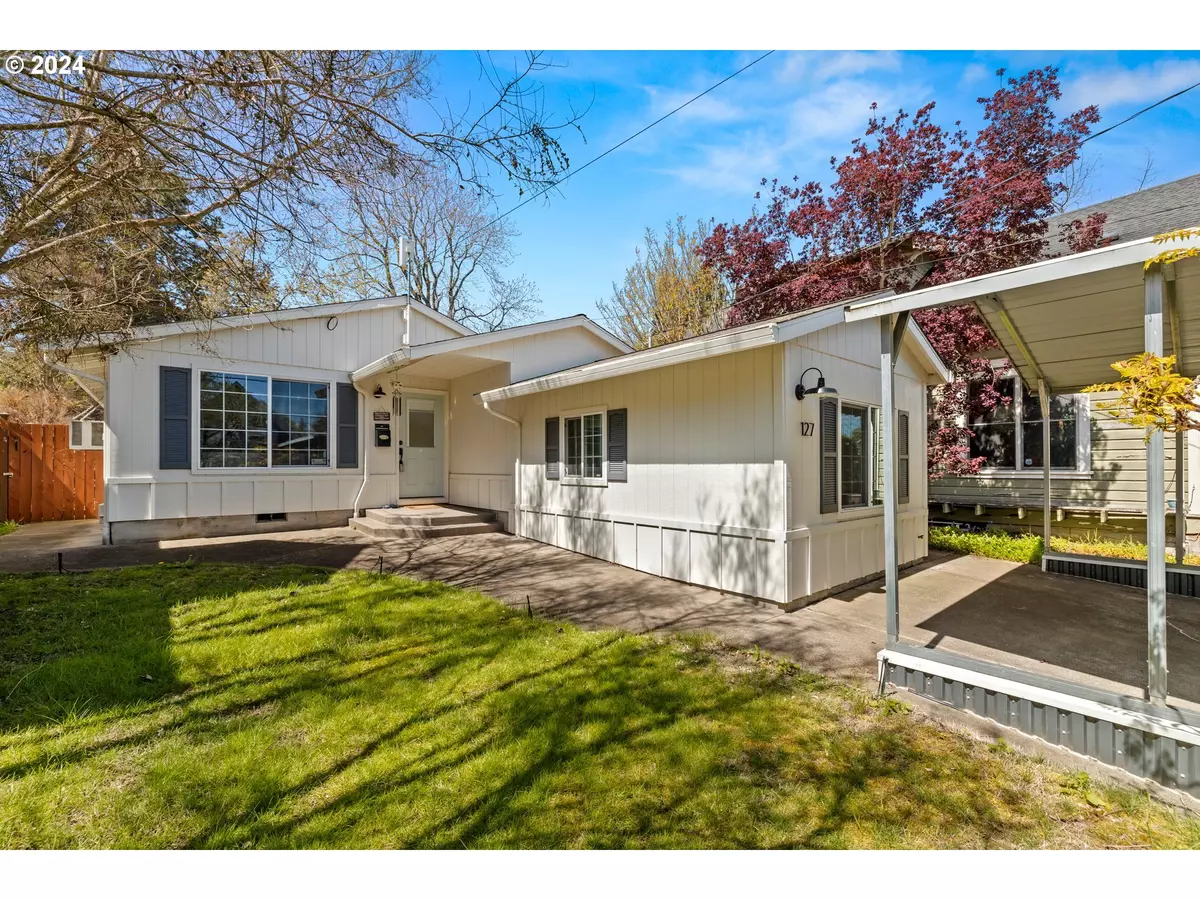Bought with Think Real Estate
$465,000
$465,000
For more information regarding the value of a property, please contact us for a free consultation.
3 Beds
1 Bath
1,276 SqFt
SOLD DATE : 07/22/2024
Key Details
Sold Price $465,000
Property Type Single Family Home
Sub Type Single Family Residence
Listing Status Sold
Purchase Type For Sale
Square Footage 1,276 sqft
Price per Sqft $364
MLS Listing ID 24355588
Sold Date 07/22/24
Style Stories1, Ranch
Bedrooms 3
Full Baths 1
Year Built 1986
Annual Tax Amount $5,520
Tax Year 2023
Lot Size 5,227 Sqft
Property Description
OPEN HOUSE 6/22 11-1. Not a drive-by! This single level home has three bedrooms, a large bath and 1276 SF of living space, with plenty of room to relax and play. An open concept floorplan, the vaulted ceilings in the living and dining rooms and large picture window bring in the light. Family room off the dining room provides opportunity: Game room? Office? The kitchen rocks white cabinets and stainless-steel appliances. Energy-efficient vinyl windows and a new electrical panel mean no worries here. Got hobbies? The 12x20 finished workshop with electricity is just the spot. French doors lead to a cool stone patio, perfect for BBQs and outdoor movies. The private backyard is fully fenced, and the garden beds are a green thumb?s dream. New fixtures and fresh paint keep things looking sharp. Close to Montavilla shops, bars, eateries, and the Yard at Montavilla food carts, you?re also near Mt. Tabor Park and have easy freeway access. It is EV-ready and with a Bike Score of 99 and a Walk Score of 83, it?s perfect for an active lifestyle.
Location
State OR
County Multnomah
Area _143
Rooms
Basement Crawl Space
Interior
Interior Features Vaulted Ceiling
Heating Baseboard
Cooling Window Unit
Appliance Dishwasher, Free Standing Range, Free Standing Refrigerator, Microwave, Stainless Steel Appliance
Exterior
Exterior Feature Fenced, Patio, Tool Shed, Workshop
Garage Carport
Roof Type Composition
Garage Yes
Building
Lot Description Level
Story 1
Foundation Concrete Perimeter
Sewer Public Sewer
Water Public Water
Level or Stories 1
Schools
Elementary Schools Vestal
Middle Schools Harrison Park
High Schools Leodis Mcdaniel
Others
Senior Community No
Acceptable Financing Cash, Conventional, FHA, VALoan
Listing Terms Cash, Conventional, FHA, VALoan
Read Less Info
Want to know what your home might be worth? Contact us for a FREE valuation!

Our team is ready to help you sell your home for the highest possible price ASAP

GET MORE INFORMATION

Principal Broker | Lic# 201210644
ted@beachdogrealestategroup.com
1915 NE Stucki Ave. Suite 250, Hillsboro, OR, 97006







