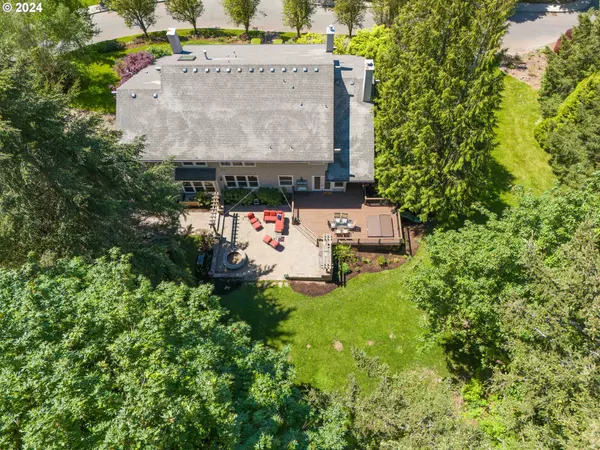Bought with Keller Williams PDX Central
$1,118,372
$1,150,000
2.8%For more information regarding the value of a property, please contact us for a free consultation.
4 Beds
3 Baths
3,930 SqFt
SOLD DATE : 07/22/2024
Key Details
Sold Price $1,118,372
Property Type Single Family Home
Sub Type Single Family Residence
Listing Status Sold
Purchase Type For Sale
Square Footage 3,930 sqft
Price per Sqft $284
Subdivision Highlands At Forest Park
MLS Listing ID 24336789
Sold Date 07/22/24
Style Craftsman
Bedrooms 4
Full Baths 3
Condo Fees $167
HOA Fees $55/qua
Year Built 1997
Annual Tax Amount $20,201
Tax Year 2023
Lot Size 1.060 Acres
Property Description
Take a scenic drive to your dream home! With the backdrop of Forest Park, this beautiful home sits on 1.06 Acres of gorgeous property with sprawling green lawns, lush trees, mature blooming landscaping, a deer-proof garden area and wonderful outdoor entertaining spaces. Craftsman inspired, it features a big wrap-around covered porch. As you enter, you will love the grandeur of high ceilings and rich finishes. The living room doubles as a library with built-in bookcase complete with ladder, window seat and a gas fireplace surrounded by a stunning wall of stone tile. The remodeled kitchen overlooking the back yard and forest, features quartz countertops, stainless appliances, KitchenAid gas cooktop, microwave wall oven combo, chef's desk and walk-in pantry.The kitchen, nook and family room each have glass doors to the exterior facilitating the indoor-outdoor living that this home provides. A main floor full bath next to the den allows for dual purpose as a guest bedroom. Upstairs, you will find a generously proportioned primary suite overlooking the stunning back yard and trees beyond. A surprise can be found beyond the large primary closet where a spacious loft office overlooks the entryway.Three additional bedrooms are positioned off of a central bonus room with one of the bedrooms having a separate study nook. With so much flexibility of living space and amazing outdoor spaces, this could be the home that makes your dream come true...all boxes checked!
Location
State OR
County Multnomah
Area _148
Zoning Resid
Rooms
Basement None
Interior
Interior Features Central Vacuum, Hardwood Floors, High Ceilings, Jetted Tub, Quartz, Skylight, Wainscoting
Heating Forced Air
Cooling Central Air
Fireplaces Number 2
Fireplaces Type Gas, Wood Burning
Appliance Builtin Oven, Cook Island, Dishwasher, Disposal, Down Draft, Gas Appliances, Microwave, Pantry, Quartz, Stainless Steel Appliance, Tile
Exterior
Exterior Feature Covered Arena, Covered Deck, Deck, Fire Pit, Free Standing Hot Tub, Garden, Raised Beds, Sprinkler, Tool Shed, Yard
Garage Attached
Garage Spaces 3.0
View Territorial, Trees Woods
Roof Type Composition
Garage Yes
Building
Lot Description Corner Lot, Gentle Sloping, Green Belt, Hilly, Trees, Wooded
Story 2
Foundation Concrete Perimeter
Sewer Septic Tank
Water Public Water
Level or Stories 2
Schools
Elementary Schools Skyline
Middle Schools Skyline
High Schools Lincoln
Others
Senior Community No
Acceptable Financing Cash, Conventional
Listing Terms Cash, Conventional
Read Less Info
Want to know what your home might be worth? Contact us for a FREE valuation!

Our team is ready to help you sell your home for the highest possible price ASAP

GET MORE INFORMATION

Principal Broker | Lic# 201210644
ted@beachdogrealestategroup.com
1915 NE Stucki Ave. Suite 250, Hillsboro, OR, 97006







