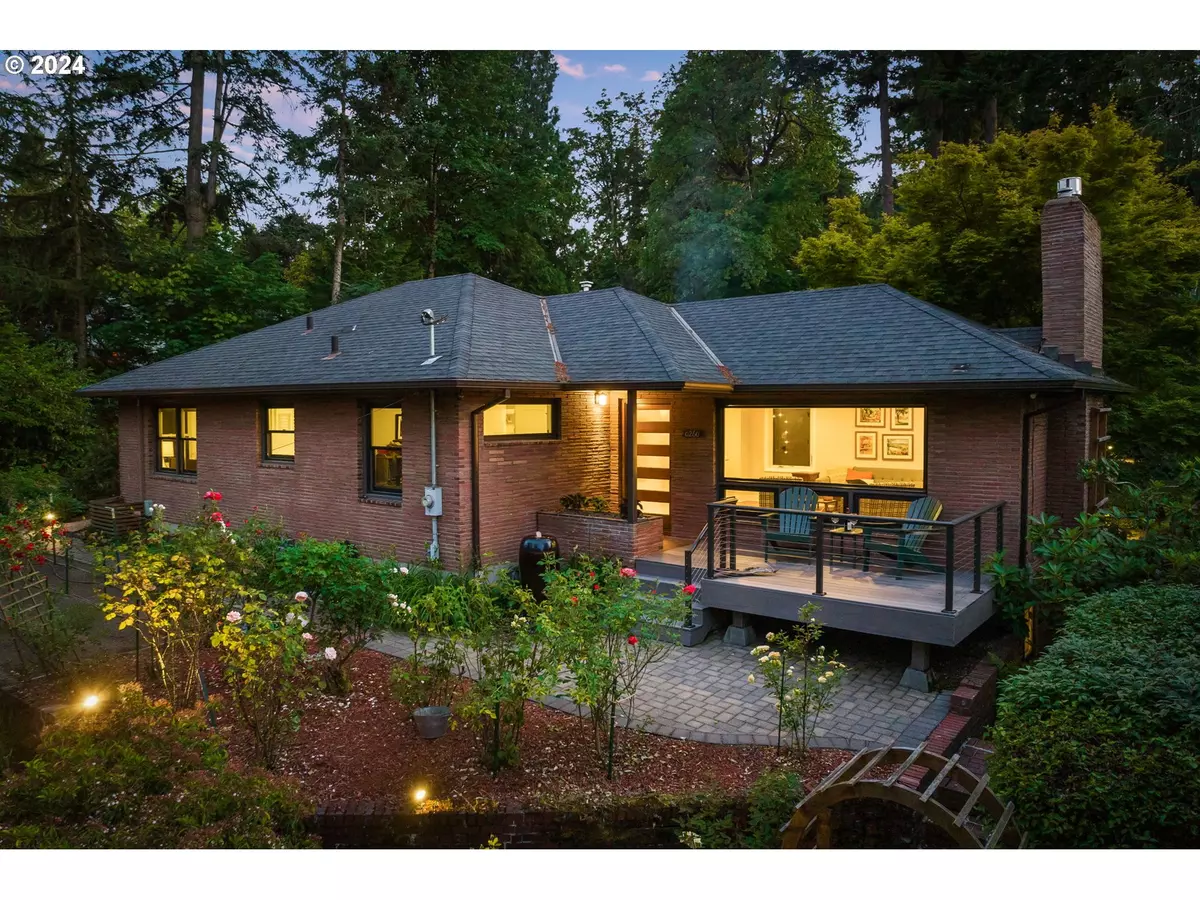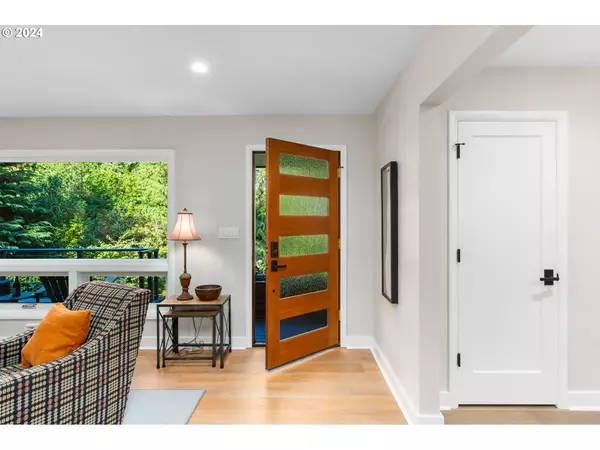Bought with Knudsen Group LLC
$1,095,000
$1,095,000
For more information regarding the value of a property, please contact us for a free consultation.
4 Beds
2 Baths
2,710 SqFt
SOLD DATE : 07/19/2024
Key Details
Sold Price $1,095,000
Property Type Single Family Home
Sub Type Single Family Residence
Listing Status Sold
Purchase Type For Sale
Square Footage 2,710 sqft
Price per Sqft $404
Subdivision Collins View
MLS Listing ID 24623873
Sold Date 07/19/24
Style Daylight Ranch
Bedrooms 4
Full Baths 2
Year Built 1952
Annual Tax Amount $7,825
Tax Year 2023
Lot Size 0.530 Acres
Property Description
Town & Country! Stylishly updated mid-century sited on .53 acres tucked away on peaceful setting in convenient South Portland location. The home is surrounded by mature landscaping, fruit producing trees & vegetables. The expansive gardens include squash, pumpkins, cantaloupe, blueberries, raspberries, cabbage, tomatoes, cilantro, oregano, edamame, artichoke, apple + pear trees! A true farm to table experience! As you meander towards the front door you're greeted by a spectacular rose garden & perennial blooms. Recent interior remodel by local boutique firm. Hardwoods thru-out living spaces & the bedrooms. Beautifully updated kitchen with wolf range, custom cabinetry, quartz counter tops & subway tile backsplash. Living room features gas fireplace, built-ins & garden views. Inviting covered patio with Boston Ivy draped over large wood burning fireplace is sure to be the centerpiece of many memorable evenings with family & friends! As the sun goes down, enjoy the landscaping lighting illuminating the grounds. Smart 9-zone irrigation system. Start your day with savoring morning coffee overlooking the rose garden on the recently updated Trex front porch. The positive energy & care taken in the home is easily recognizable to all who visit. Truly a place to call home! Enjoy hiking + biking through nearby Tryon Creek State Park. Easy access to downtown Portland, Lake Oswego, OHSU and Lewis & Clark College. [Home Energy Score = 3. HES Report at https://rpt.greenbuildingregistry.com/hes/OR10229932]
Location
State OR
County Multnomah
Area _148
Rooms
Basement Exterior Entry, Full Basement
Interior
Interior Features Engineered Hardwood, Garage Door Opener, High Ceilings, Laundry, Marble, Quartz, Soaking Tub
Heating Heat Pump
Cooling Central Air
Fireplaces Number 1
Fireplaces Type Gas
Appliance Dishwasher, Free Standing Range, Free Standing Refrigerator, Microwave, Quartz, Stainless Steel Appliance, Tile
Exterior
Exterior Feature Fenced, Garden, Outdoor Fireplace, Patio, Porch, Raised Beds, Sprinkler, Tool Shed, Water Feature, Yard
Garage Detached
Garage Spaces 3.0
View Trees Woods
Roof Type Composition
Garage Yes
Building
Lot Description Level, Private, Trees
Story 1
Foundation Concrete Perimeter
Sewer Public Sewer
Water Public Water
Level or Stories 1
Schools
Elementary Schools Capitol Hill
Middle Schools Jackson
High Schools Ida B Wells
Others
Senior Community No
Acceptable Financing Cash, Conventional
Listing Terms Cash, Conventional
Read Less Info
Want to know what your home might be worth? Contact us for a FREE valuation!

Our team is ready to help you sell your home for the highest possible price ASAP

GET MORE INFORMATION

Principal Broker | Lic# 201210644
ted@beachdogrealestategroup.com
1915 NE Stucki Ave. Suite 250, Hillsboro, OR, 97006







